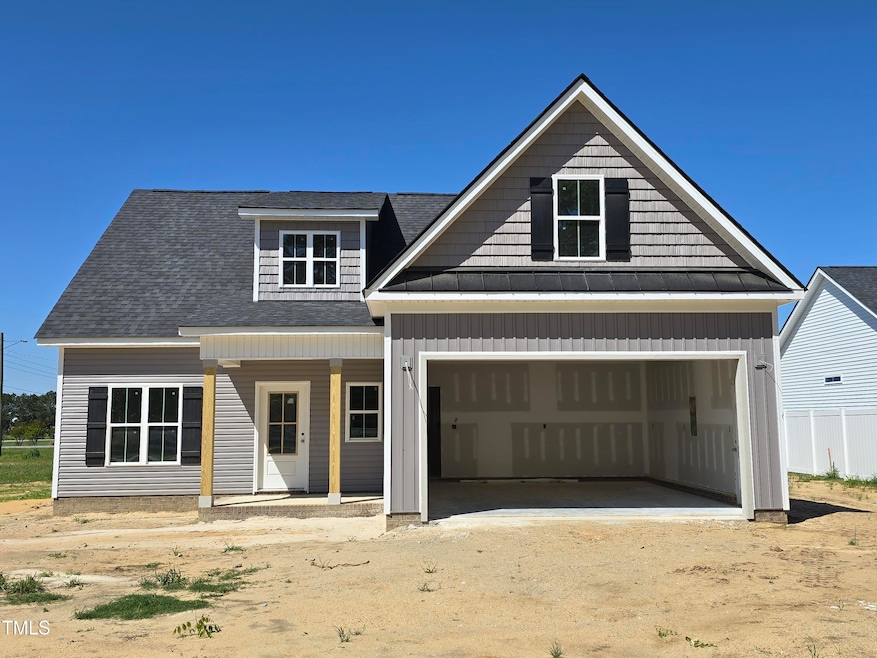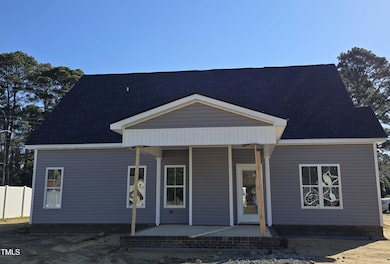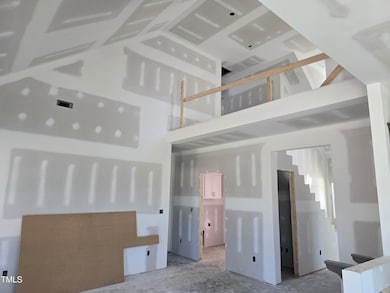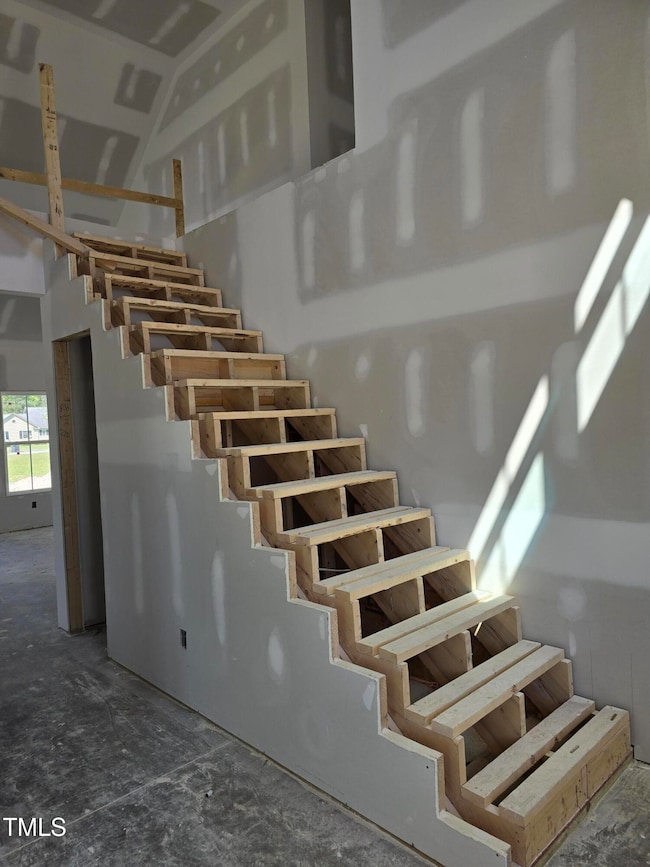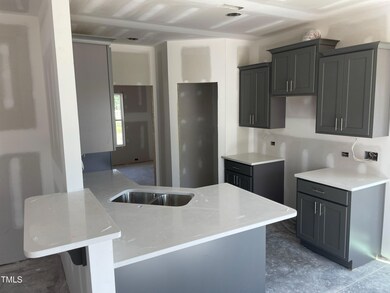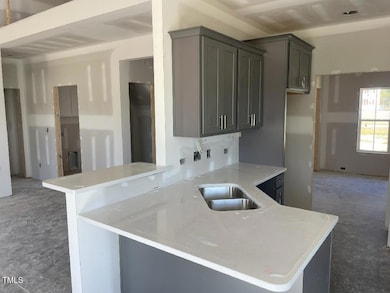
1039 N Lincoln St Benson, NC 27504
Estimated payment $2,298/month
Highlights
- New Construction
- Traditional Architecture
- Quartz Countertops
- Recreation Room
- Attic
- No HOA
About This Home
True Classic Home in Benson located on the North Side of Town! Enjoy this 3 Bedroom, 2.5 Bath Home. Primary Bedroom and Bath are on the Main Floor. Tile Shower in Primary Bath along with a Soaking Tub and Double Vanities. Primary Closet is Walk in. Breakfast Nook adjoins Kitchen adding a nice feature to the home. Super plus feature is the Dining/Flex Room off the Kitchen - use this room as you would like. Quartz Countertops in the Kitchen with Tile Backsplash and a Walk in Pantry compliments the Kitchen Nicely. Walk in Laundry and Powder Room are added Bonuses downstairs. Additional Added Features are Upgraded RevWood Waterproof, Maximum Scratch Proof Laminate Hardwood throughout downstairs with LVT in Bathrooms. Enjoy your Coffee or Wine in the Family Room by the fireplace or on the Back Porch. Bonus Upstairs Feature is the Huge Rec Room, 2 Bedrooms and Full Bath along with some unfinished storage space. Attached 2 Car Garage and Tankless Water Heater finish this great home off. Don't Wait, Go see this Home Today!
Home Details
Home Type
- Single Family
Est. Annual Taxes
- $447
Year Built
- Built in 2025 | New Construction
Lot Details
- 0.34 Acre Lot
- Open Lot
- Cleared Lot
- Back Yard
Parking
- 2 Car Attached Garage
- Front Facing Garage
- 4 Open Parking Spaces
Home Design
- Home is estimated to be completed on 6/1/25
- Traditional Architecture
- Brick Foundation
- Stem Wall Foundation
- Frame Construction
- Architectural Shingle Roof
- Board and Batten Siding
- Shake Siding
- Vinyl Siding
Interior Spaces
- 1,908 Sq Ft Home
- 1-Story Property
- Ceiling Fan
- Gas Log Fireplace
- Family Room with Fireplace
- Breakfast Room
- Dining Room
- Recreation Room
- Unfinished Attic
Kitchen
- Electric Range
- Microwave
- Dishwasher
- Quartz Countertops
Flooring
- Carpet
- Luxury Vinyl Tile
Bedrooms and Bathrooms
- 3 Bedrooms
- Primary bathroom on main floor
- Separate Shower in Primary Bathroom
- Bathtub with Shower
Laundry
- Laundry Room
- Laundry on main level
- Washer and Electric Dryer Hookup
Outdoor Features
- Rain Gutters
- Front Porch
Schools
- Benson Elementary And Middle School
- S Johnston High School
Horse Facilities and Amenities
- Grass Field
Utilities
- Forced Air Heating and Cooling System
- Heat Pump System
- Tankless Water Heater
Community Details
- No Home Owners Association
- Built by Johnson Building Company Inc
Listing and Financial Details
- Assessor Parcel Number 01E09068V
Map
Home Values in the Area
Average Home Value in this Area
Property History
| Date | Event | Price | Change | Sq Ft Price |
|---|---|---|---|---|
| 04/10/2025 04/10/25 | Price Changed | $404,990 | 0.0% | $212 / Sq Ft |
| 03/19/2025 03/19/25 | For Sale | $404,999 | -- | $212 / Sq Ft |
Similar Homes in Benson, NC
Source: Doorify MLS
MLS Number: 10083304
- 808 N Lincoln St
- 0 Benson Hardee Rd Unit 10069689
- 84 Dogeye Rd
- 258 Denning Farms Ln
- 205 N Augusta Ave
- 140 Dogeye Rd
- 104 S Pine St
- 1246 N Carolina 27
- 897 W Main St
- 609 W Main St
- 104 N Buggy Dr Unit 72p
- 302 S Pine St
- 141 Benson Village Dr Unit 76p
- 143 Benson Village Dr Unit 77p
- 504 W Brocklyn St
- 204 W Hill St
- 202 W Hill St
- 309 W Parrish Dr
- 520 S Lincoln St
- 509 N Elm St
