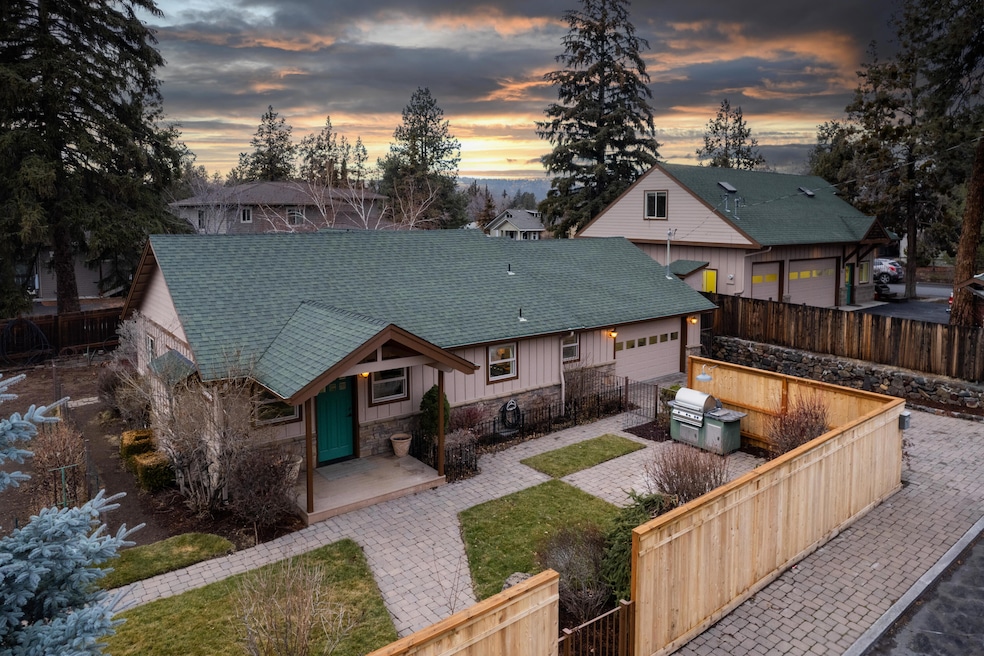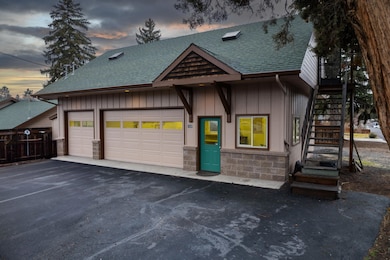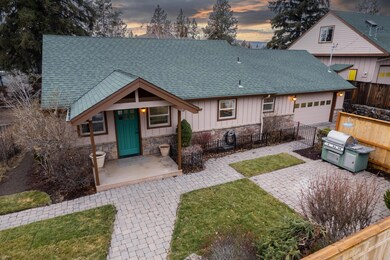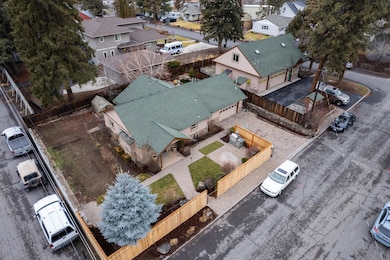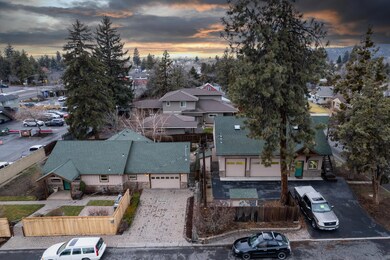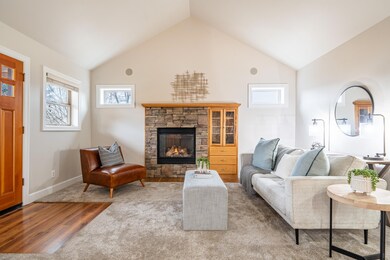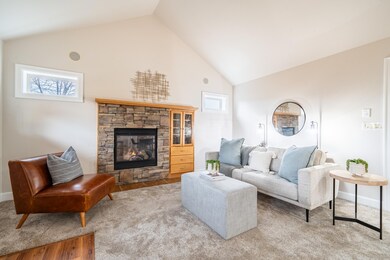
1039 NE 7th St Bend, OR 97701
Orchard District NeighborhoodHighlights
- Greenhouse
- Spa
- Open Floorplan
- Juniper Elementary School Rated A-
- RV Access or Parking
- Ranch Style House
About This Home
As of February 2025In the heart of Mid Town, this single-level home, plus a huge shop with a finished living area is a rare find in Bend! The single-level main house features 2 bedrooms, 2 full baths, fresh paint inside and out, newer appliances, new HVAC and a clean, welcoming design. Step outside to discover a detached dream shop, freshly painted inside and out, equipped with 1,120 sq. ft. of finished garage space with a full bathroom, plus an additional 688 sq. ft. of livable space above—perfect for guests, a home business, creative pursuits or ADU potential. The property also features new fencing, enclosing a beautiful garden area, plus a back patio with hot tub. Located in the heart of Midtown, you're just moments away from shops, restaurants, and the iconic Pilot Butte. Don't miss this unique opportunity to own a home with multi-generational potential and endless possibilities!
Home Details
Home Type
- Single Family
Est. Annual Taxes
- $3,812
Year Built
- Built in 1920
Lot Details
- 8,712 Sq Ft Lot
- Fenced
- Drip System Landscaping
- Level Lot
- Property is zoned RS, RS
Parking
- 4 Car Garage
- Heated Garage
- Workshop in Garage
- Garage Door Opener
- Driveway
- On-Street Parking
- RV Access or Parking
Home Design
- Ranch Style House
- Block Foundation
- Frame Construction
- Composition Roof
Interior Spaces
- 1,771 Sq Ft Home
- Open Floorplan
- Wired For Sound
- Ceiling Fan
- Gas Fireplace
- Living Room with Fireplace
- Neighborhood Views
- Fire and Smoke Detector
- Laundry Room
Kitchen
- Eat-In Kitchen
- Oven
- Range Hood
- Dishwasher
- Kitchen Island
- Disposal
Flooring
- Engineered Wood
- Carpet
- Laminate
Bedrooms and Bathrooms
- 3 Bedrooms
- Walk-In Closet
- 3 Full Bathrooms
- Bathtub with Shower
Eco-Friendly Details
- Drip Irrigation
Outdoor Features
- Spa
- Patio
- Greenhouse
- Separate Outdoor Workshop
- Shed
Schools
- Juniper Elementary School
- Pilot Butte Middle School
- Bend Sr High School
Utilities
- Central Air
- Heating System Uses Natural Gas
- Radiant Heating System
- Natural Gas Connected
- Water Heater
- Cable TV Available
Community Details
- No Home Owners Association
- Center Subdivision
Listing and Financial Details
- Legal Lot and Block 8 / 51
- Assessor Parcel Number 105418
Map
Home Values in the Area
Average Home Value in this Area
Property History
| Date | Event | Price | Change | Sq Ft Price |
|---|---|---|---|---|
| 02/12/2025 02/12/25 | Sold | $771,500 | +6.4% | $436 / Sq Ft |
| 01/19/2025 01/19/25 | Pending | -- | -- | -- |
| 01/10/2025 01/10/25 | For Sale | $725,000 | -- | $409 / Sq Ft |
Tax History
| Year | Tax Paid | Tax Assessment Tax Assessment Total Assessment is a certain percentage of the fair market value that is determined by local assessors to be the total taxable value of land and additions on the property. | Land | Improvement |
|---|---|---|---|---|
| 2024 | $3,813 | $227,700 | -- | -- |
| 2023 | $3,534 | $221,070 | $0 | $0 |
| 2022 | $3,297 | $208,390 | $0 | $0 |
| 2021 | $3,302 | $202,330 | $0 | $0 |
| 2020 | $3,133 | $202,330 | $0 | $0 |
| 2019 | $3,046 | $196,440 | $0 | $0 |
| 2018 | $2,960 | $190,720 | $0 | $0 |
| 2017 | $2,873 | $185,170 | $0 | $0 |
| 2016 | $2,740 | $179,780 | $0 | $0 |
| 2015 | $2,664 | $174,550 | $0 | $0 |
| 2014 | $2,586 | $169,470 | $0 | $0 |
Mortgage History
| Date | Status | Loan Amount | Loan Type |
|---|---|---|---|
| Open | $617,200 | New Conventional | |
| Previous Owner | $238,500 | New Conventional | |
| Previous Owner | $179,000 | Unknown | |
| Previous Owner | $112,500 | Unknown |
Deed History
| Date | Type | Sale Price | Title Company |
|---|---|---|---|
| Warranty Deed | $771,500 | Western Title | |
| Warranty Deed | -- | None Available | |
| Interfamily Deed Transfer | -- | None Available | |
| Interfamily Deed Transfer | -- | Fidelity Natl Title Co Of Or | |
| Interfamily Deed Transfer | -- | Amerititle | |
| Interfamily Deed Transfer | -- | Deschutes County Title Co |
Similar Homes in Bend, OR
Source: Southern Oregon MLS
MLS Number: 220194289
APN: 105418
- 649 NE Kearney Ave
- 800 NE 9th St
- 374 NE Kearney Ave
- 575 NE Olney Ave
- 533 NE Olney Ave Unit 1 and 2
- 414 NE Norton Ave
- 1626 NE 6th St
- 759 NE Revere Ave
- 1738 NE 4th St Unit 2
- 1738 NE 4th St Unit 3
- 1816 NE Maker Way
- 642 NE Seward Ave
- 1850 NE Berg Way
- 1666 NE Parkridge Dr
- 691 NE Vail Ln
- 704 NE Vail Ln
- 533 NW Hill St
- 32 NW Hastings Place
- 1565 NW Wall St Unit 154-155
- 1565 NW Wall St Unit 206
