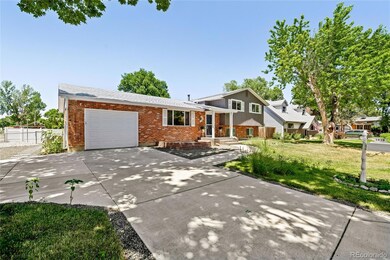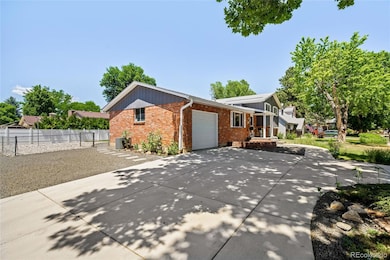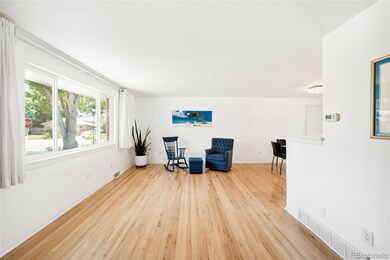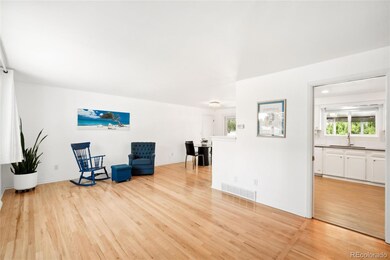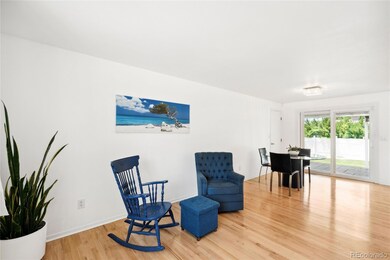
1039 S Terry St Longmont, CO 80501
Southmoor NeighborhoodHighlights
- Traditional Architecture
- Wood Flooring
- Corner Lot
- Niwot High School Rated A
- Bonus Room
- Great Room
About This Home
As of March 2025Magnificent sunrise and sunsets engulf this unique corner lot with views to the open field, park, swimming pool and walking/biking trail. Welcome to this charming and impeccably updated split level home in the heart of Longmont. This 4-bedroom, 2-bath residence is situated on a spacious lot with stunning landscaping, offering the perfect blend of comfort and convenience. As you step inside, you'll be greeted by a warm and inviting interior that has been thoughtfully updated while maintaining its original charm. The home boasts original wood flooring with an array of recent upgrades, including a new roof in 2023, fresh paint, and updated systems and appliances, providing peace of mind for the discerning homeowner. The addition of a stamped concrete covered patio offers a delightful outdoor space to relax and entertain, overlooking the lush yard adorned with fruit trees. Additionally, the property is ideally located just two blocks from an award-winning elementary school and a large park with a swimming pool, offering endless opportunities for recreation and leisure. Outdoor enthusiasts will appreciate the proximity to the LoBo bike trail, providing easy access to scenic paths for biking, walking, and enjoying the natural beauty of the area. Don't miss the chance to make this beautifully updated home yours and experience the best of Longmont living. Schedule a showing today and discover the endless possibilities awaiting you in this remarkable property.
Last Agent to Sell the Property
Compass - Denver Brokerage Email: jamie@teampatrick.co,720-443-2887 License #100078364

Co-Listed By
Compass - Denver Brokerage Email: jamie@teampatrick.co,720-443-2887 License #100099229
Home Details
Home Type
- Single Family
Est. Annual Taxes
- $2,572
Year Built
- Built in 1966 | Remodeled
Lot Details
- 7,841 Sq Ft Lot
- East Facing Home
- Property is Fully Fenced
- Landscaped
- Corner Lot
- Level Lot
- Front and Back Yard Sprinklers
- Irrigation
- Property is zoned R-MN
Parking
- 1 Car Attached Garage
Home Design
- Traditional Architecture
- Brick Exterior Construction
- Slab Foundation
- Frame Construction
- Composition Roof
- Wood Siding
- Radon Mitigation System
Interior Spaces
- Multi-Level Property
- Ceiling Fan
- Self Contained Fireplace Unit Or Insert
- Gas Fireplace
- Double Pane Windows
- Family Room with Fireplace
- Great Room
- Living Room
- Dining Room
- Bonus Room
- Attic Fan
Kitchen
- Breakfast Area or Nook
- Range
- Microwave
- Dishwasher
- Quartz Countertops
- Laminate Countertops
- Disposal
Flooring
- Wood
- Laminate
Bedrooms and Bathrooms
- 4 Bedrooms
Laundry
- Laundry Room
- Dryer
- Washer
Finished Basement
- Walk-Out Basement
- Bedroom in Basement
- 1 Bedroom in Basement
Home Security
- Radon Detector
- Carbon Monoxide Detectors
Schools
- Burlington Elementary School
- Sunset Middle School
- Niwot High School
Utilities
- Forced Air Heating and Cooling System
- Humidifier
- Natural Gas Connected
- Gas Water Heater
Additional Features
- Smoke Free Home
- Covered patio or porch
Community Details
- No Home Owners Association
- Southmoor Park Subdivision
Listing and Financial Details
- Exclusions: personal property and staging items
- Property held in a trust
- Assessor Parcel Number R0049378
Map
Home Values in the Area
Average Home Value in this Area
Property History
| Date | Event | Price | Change | Sq Ft Price |
|---|---|---|---|---|
| 03/13/2025 03/13/25 | For Sale | $625,000 | +3.0% | $267 / Sq Ft |
| 03/11/2025 03/11/25 | Sold | $607,000 | 0.0% | $260 / Sq Ft |
| 08/18/2024 08/18/24 | Off Market | $607,000 | -- | -- |
| 07/19/2024 07/19/24 | Price Changed | $625,000 | -6.0% | $267 / Sq Ft |
| 06/26/2024 06/26/24 | Price Changed | $665,000 | -7.0% | $284 / Sq Ft |
| 06/22/2024 06/22/24 | For Sale | $715,000 | -- | $306 / Sq Ft |
Tax History
| Year | Tax Paid | Tax Assessment Tax Assessment Total Assessment is a certain percentage of the fair market value that is determined by local assessors to be the total taxable value of land and additions on the property. | Land | Improvement |
|---|---|---|---|---|
| 2024 | $2,572 | $27,262 | $11,778 | $15,484 |
| 2023 | $2,572 | $27,262 | $15,464 | $15,484 |
| 2022 | $2,334 | $23,581 | $10,925 | $12,656 |
| 2021 | $2,364 | $24,260 | $11,240 | $13,020 |
| 2020 | $2,089 | $21,508 | $9,081 | $12,427 |
| 2019 | $2,056 | $21,508 | $9,081 | $12,427 |
| 2018 | $1,795 | $18,893 | $6,264 | $12,629 |
| 2017 | $1,770 | $20,887 | $6,925 | $13,962 |
| 2016 | $1,619 | $16,939 | $6,209 | $10,730 |
| 2015 | $1,543 | $14,790 | $4,458 | $10,332 |
| 2014 | $1,381 | $14,790 | $4,458 | $10,332 |
Mortgage History
| Date | Status | Loan Amount | Loan Type |
|---|---|---|---|
| Open | $455,250 | New Conventional |
Deed History
| Date | Type | Sale Price | Title Company |
|---|---|---|---|
| Special Warranty Deed | $607,000 | Land Title Guarantee | |
| Warranty Deed | -- | None Listed On Document | |
| Warranty Deed | -- | None Listed On Document | |
| Warranty Deed | -- | None Listed On Document | |
| Deed | $67,000 | -- | |
| Deed | $36,000 | -- |
Similar Homes in Longmont, CO
Source: REcolorado®
MLS Number: 8028611
APN: 1315103-22-010
- 1060 S Coffman St
- 835 Kane Dr Unit 27E
- 835 Kane Dr Unit E25
- 1221 S Main St
- 828 Kane Dr Unit F35
- 818 S Terry St Unit 85
- 832 S Bowen St
- 9 James Cir
- 1419 S Terry St
- 1328 Carriage Dr
- 1300 Holly Ave
- 406 N Parkside Dr Unit C
- 1231 Missouri Ave
- 16 Texas Ln
- 1414 S Bowen St
- 919 S Sherman St
- 1531 S Coffman St
- 1529 Ashcroft Dr
- 1317 Country Ct Unit B
- 1240 Wren Ct Unit I

