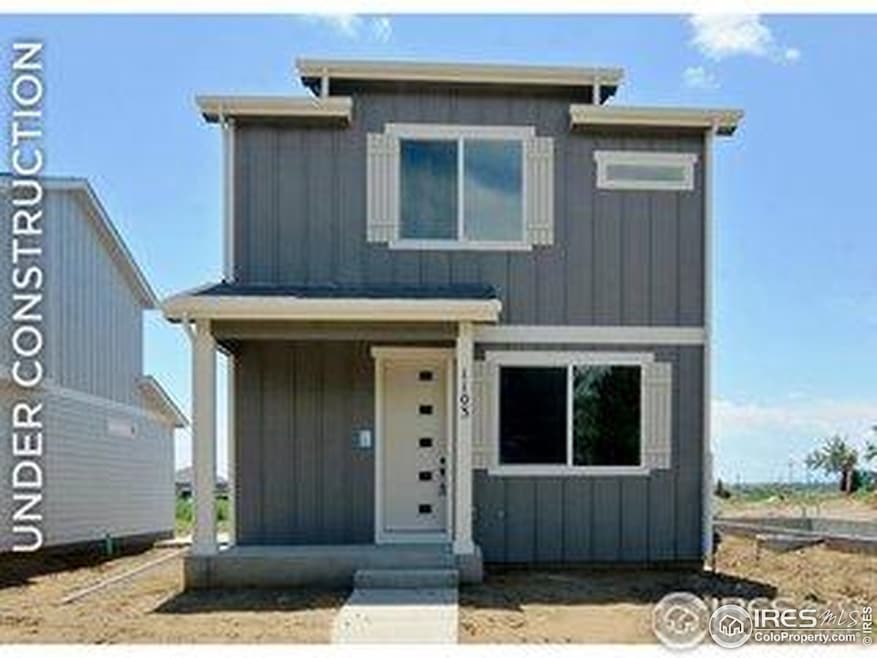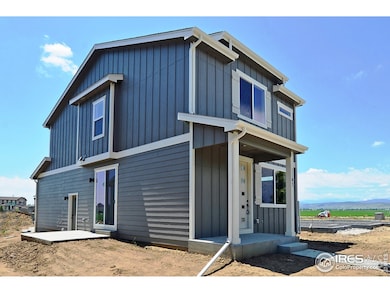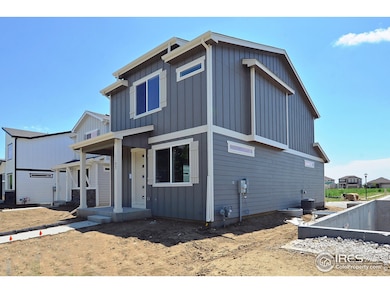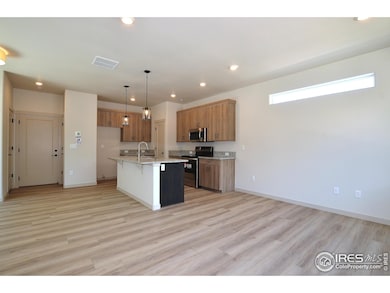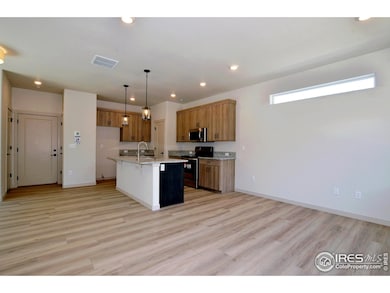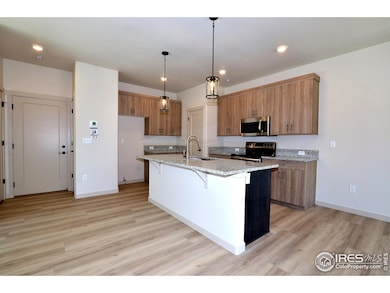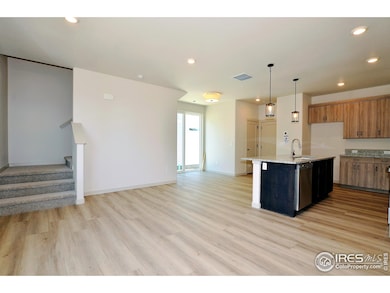
1039 Spartan Ave Berthoud, CO 80513
Estimated payment $3,034/month
Highlights
- Under Construction
- Eat-In Kitchen
- Patio
- 2 Car Attached Garage
- Walk-In Closet
- Kitchen Island
About This Home
Ready in August! Introducing The Hillsdale at Rose Farm by CB Signature Homes in Berthoud! No Metro District! All homes feature full basements, two car garages, in addition to the quality construction that you've come to expect! Features include quartz countertops, luxury vinyl floors, custom Milarc cabinetry, decorative front entry door, designer interior, hardware and plumbing fixtures, stainless appliances and the list goes on! Don't forget to ask about the Builder / Lender incentives.
Home Details
Home Type
- Single Family
Year Built
- Built in 2025 | Under Construction
HOA Fees
- $75 Monthly HOA Fees
Parking
- 2 Car Attached Garage
Home Design
- Wood Frame Construction
- Composition Roof
Interior Spaces
- 1,377 Sq Ft Home
- 2-Story Property
- Unfinished Basement
- Basement Fills Entire Space Under The House
- Washer and Dryer Hookup
Kitchen
- Eat-In Kitchen
- Electric Oven or Range
- Microwave
- Dishwasher
- Kitchen Island
Flooring
- Carpet
- Luxury Vinyl Tile
Bedrooms and Bathrooms
- 3 Bedrooms
- Walk-In Closet
Schools
- Ivy Stockwell Elementary School
- Berthoud Jr/Sr Middle School
- Berthoud High School
Additional Features
- Patio
- 3,421 Sq Ft Lot
- Mineral Rights Excluded
- Forced Air Heating and Cooling System
Community Details
- Built by CB Signature Homes
- Village At Rose Farm 2Nd Amd Subdivision
Listing and Financial Details
- Assessor Parcel Number R1682750
Map
Home Values in the Area
Average Home Value in this Area
Tax History
| Year | Tax Paid | Tax Assessment Tax Assessment Total Assessment is a certain percentage of the fair market value that is determined by local assessors to be the total taxable value of land and additions on the property. | Land | Improvement |
|---|---|---|---|---|
| 2025 | -- | $23,631 | $23,631 | -- |
| 2024 | -- | $23,631 | $23,631 | -- |
| 2022 | $209 | $2,175 | $2,175 | -- |
Property History
| Date | Event | Price | Change | Sq Ft Price |
|---|---|---|---|---|
| 04/18/2025 04/18/25 | For Sale | $449,550 | -- | $326 / Sq Ft |
Deed History
| Date | Type | Sale Price | Title Company |
|---|---|---|---|
| Special Warranty Deed | $370,000 | None Listed On Document | |
| Special Warranty Deed | $160,000 | None Listed On Document |
Similar Homes in Berthoud, CO
Source: IRES MLS
MLS Number: 1031623
APN: 94233-42-021
- 1043 Spartan Ave
- 1047 Spartan Ave
- 1051 Spartan Ave
- 1059 Spartan Ave
- 1141 Blue Bell Rd
- 517 Hillsview Dr
- 521 Hillsview Dr
- 207 Sioux Dr
- 1013 Gabriella Ln
- 744 S 10th St
- 1121 Jefferson Dr
- 560 S 9th St
- 891 Winding Brook Dr
- 719 Marshall Place
- 899 Winding Brook Dr
- 721 Sage Place
- 692 Biscayne Ct
- 644 Munson Ct
- 614 Munson Ct
- 932 Welch Ave
