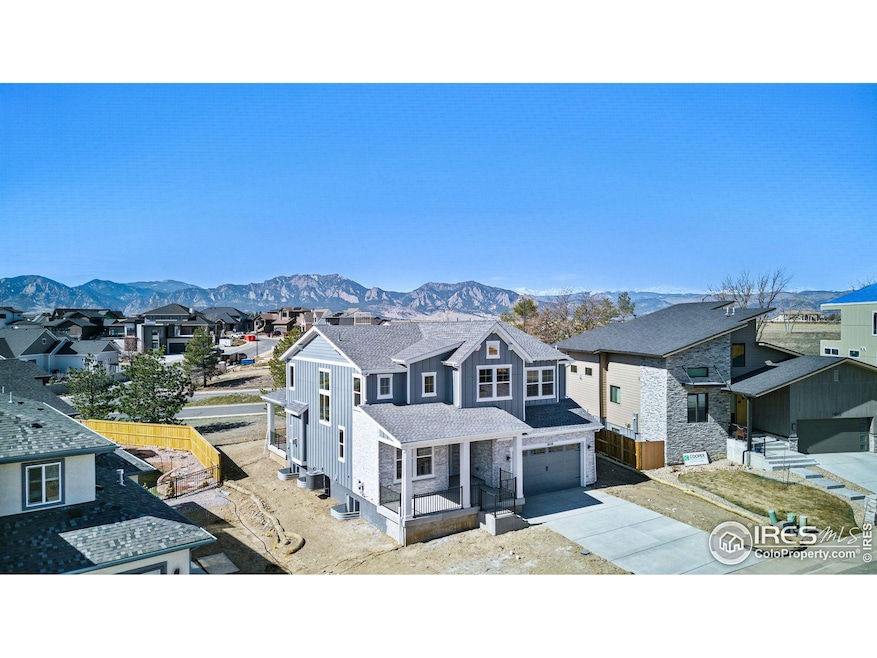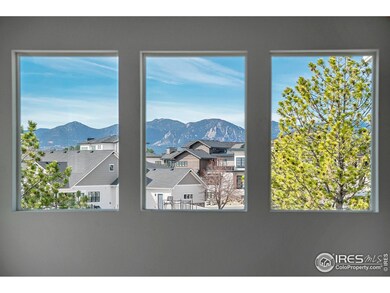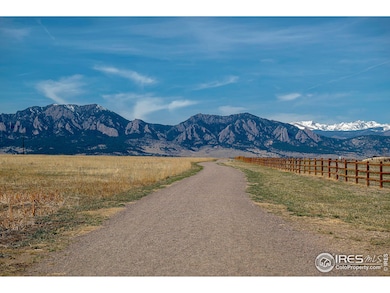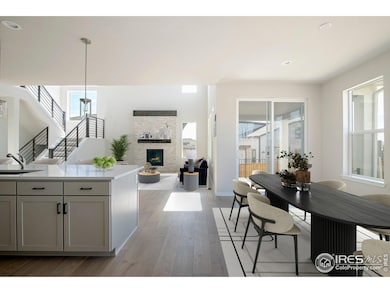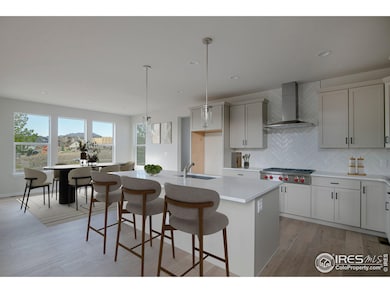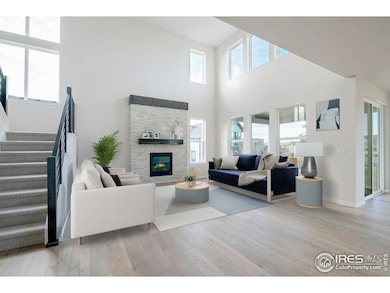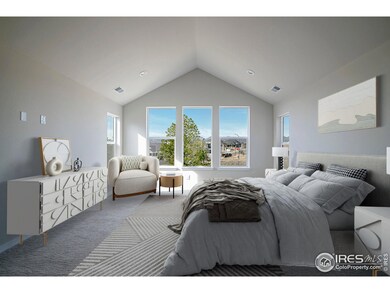
1039 Willow Place Louisville, CO 80027
Estimated payment $8,179/month
Highlights
- New Construction
- Open Floorplan
- Contemporary Architecture
- Coal Creek Elementary School Rated A-
- Mountain View
- Cathedral Ceiling
About This Home
Located in one of Louisville's most sought-after neighborhoods, this 5-bedroom home offers a perfect blend of comfort, style, & outdoor living. Just steps from the scenic Harper Lake & Davidson Mesa trail system, it's an ideal spot for those who enjoy an active lifestyle w/ easy access to trails, parks, & the beauty of nature.The home features unobstructed mountain views & a bright, open-concept design w/ soaring two-story ceilings & expansive windows that flood the home w/ natural light. The spacious main floor seamlessly connects the chef's kitchen, living room, & dining area, making it perfect for entertaining. The kitchen is equipped w/ a Wolf six-burner gas stove, quartz countertops, a spacious center island, an elegant hexagon backsplash, and a walk-in pantry. Upstairs, the primary suite offers peaceful mountain views & a spa-like en-suite bathroom, complete w/ a rectangular soaking tub, oversized shower w/ designer tile, & an oversized walk-in closet. Three additional bedrooms on the upper level are filled w/ natural light & share a charming bathroom with double sinks & whimsical tile flooring. The finished basement features 9-ft ceilings & a TV room w/ daylight egress windows, a bedroom w/ a walk-in closet, a full bathroom, & a large storage room. Enjoy seamless indoor-outdoor living with a covered front porch and a covered back porch - perfect for soaking in Colorado's year-round weather. The three-car garage includes an EV outlet for electric vehicles. Designed to meet the 2021 Energy Code, this home includes a high-efficiency furnace, heat recovery system, tankless water heater w/ recirculating pump, radon system, Class 4 hail-resistant roof, & fire-resistant concrete siding. Built on a full caisson foundation w/ a steel structural floor & a poured concrete basement floor. With easy access to trails & minutes from shopping, dining, &top-rated schools, this home offers a lifestyle that combines nature, comfort, & modern living.
Home Details
Home Type
- Single Family
Est. Annual Taxes
- $2,701
Year Built
- Built in 2024 | New Construction
Lot Details
- 7,904 Sq Ft Lot
- East Facing Home
- Partially Fenced Property
- Level Lot
Parking
- 3 Car Attached Garage
Home Design
- Contemporary Architecture
- Wood Frame Construction
- Composition Roof
Interior Spaces
- 3,352 Sq Ft Home
- 2-Story Property
- Open Floorplan
- Cathedral Ceiling
- Gas Fireplace
- Double Pane Windows
- Dining Room
- Home Office
- Mountain Views
Kitchen
- Eat-In Kitchen
- Gas Oven or Range
- Microwave
- Dishwasher
- Kitchen Island
- Disposal
Flooring
- Carpet
- Luxury Vinyl Tile
Bedrooms and Bathrooms
- 5 Bedrooms
- Walk-In Closet
- Primary Bathroom is a Full Bathroom
Laundry
- Laundry on upper level
- Washer and Dryer Hookup
Basement
- Basement Fills Entire Space Under The House
- Natural lighting in basement
Outdoor Features
- Patio
Schools
- Coal Creek Elementary School
- Louisville Middle School
- Monarch High School
Utilities
- Forced Air Heating and Cooling System
- High Speed Internet
- Cable TV Available
Community Details
- No Home Owners Association
- Built by Remington
- Centennial 8 Subdivision
Listing and Financial Details
- Assessor Parcel Number R0108855
Map
Home Values in the Area
Average Home Value in this Area
Tax History
| Year | Tax Paid | Tax Assessment Tax Assessment Total Assessment is a certain percentage of the fair market value that is determined by local assessors to be the total taxable value of land and additions on the property. | Land | Improvement |
|---|---|---|---|---|
| 2024 | $2,656 | $30,056 | $30,056 | -- |
| 2023 | $2,656 | $30,056 | $33,741 | -- |
| 2022 | $1,211 | $12,583 | $12,583 | $0 |
| 2021 | $5,234 | $56,513 | $25,890 | $30,623 |
| 2020 | $4,521 | $48,313 | $24,811 | $23,502 |
| 2019 | $4,457 | $48,313 | $24,811 | $23,502 |
| 2018 | $3,928 | $43,963 | $15,408 | $28,555 |
| 2017 | $3,849 | $48,603 | $17,034 | $31,569 |
| 2016 | $3,712 | $42,196 | $18,945 | $23,251 |
| 2015 | $3,519 | $38,327 | $21,094 | $17,233 |
| 2014 | $3,277 | $38,327 | $21,094 | $17,233 |
Property History
| Date | Event | Price | Change | Sq Ft Price |
|---|---|---|---|---|
| 03/15/2025 03/15/25 | For Sale | $1,425,000 | +230.6% | $425 / Sq Ft |
| 01/28/2019 01/28/19 | Off Market | $431,000 | -- | -- |
| 04/03/2012 04/03/12 | Sold | $431,000 | -2.0% | $147 / Sq Ft |
| 03/04/2012 03/04/12 | Pending | -- | -- | -- |
| 02/09/2012 02/09/12 | For Sale | $440,000 | -- | $150 / Sq Ft |
Deed History
| Date | Type | Sale Price | Title Company |
|---|---|---|---|
| Warranty Deed | $431,000 | Fidelity National Title Insu | |
| Warranty Deed | $375,000 | Fahtco | |
| Warranty Deed | $325,450 | First Colorado Title | |
| Deed | $179,900 | -- | |
| Deed | $158,500 | -- | |
| Deed | -- | -- | |
| Warranty Deed | $468,000 | -- |
Mortgage History
| Date | Status | Loan Amount | Loan Type |
|---|---|---|---|
| Open | $240,000 | Small Business Administration | |
| Open | $465,000 | New Conventional | |
| Closed | $49,200 | Credit Line Revolving | |
| Closed | $393,600 | New Conventional | |
| Closed | $409,450 | New Conventional | |
| Previous Owner | $50,000 | Unknown | |
| Previous Owner | $315,000 | Unknown | |
| Previous Owner | $35,000 | Unknown | |
| Previous Owner | $300,000 | Fannie Mae Freddie Mac | |
| Previous Owner | $125,450 | No Value Available |
Similar Homes in Louisville, CO
Source: IRES MLS
MLS Number: 1028458
APN: 1575073-21-010
- 972 Arapahoe Cir
- 915 Sunflower St
- 935 Eldorado Ln Unit A
- 935 Eldorado Ln
- 909 Sunflower St
- 924 Sunflower St
- 897 Larkspur Ct
- 958 Eldorado Ln
- 959 Eldorado Ln
- 904 Eldorado Ln
- 1136 W Enclave Cir
- 964 Eldorado Ln
- 1126 W Enclave Cir
- 1136 Hillside Ln
- 814 Trail Ridge Dr
- 1057 W Century Dr Unit 112
- 812 W Mulberry St
- 1000 Spring Dr
- 512 Ponderosa Dr
- 1053 W Century Dr Unit 110
