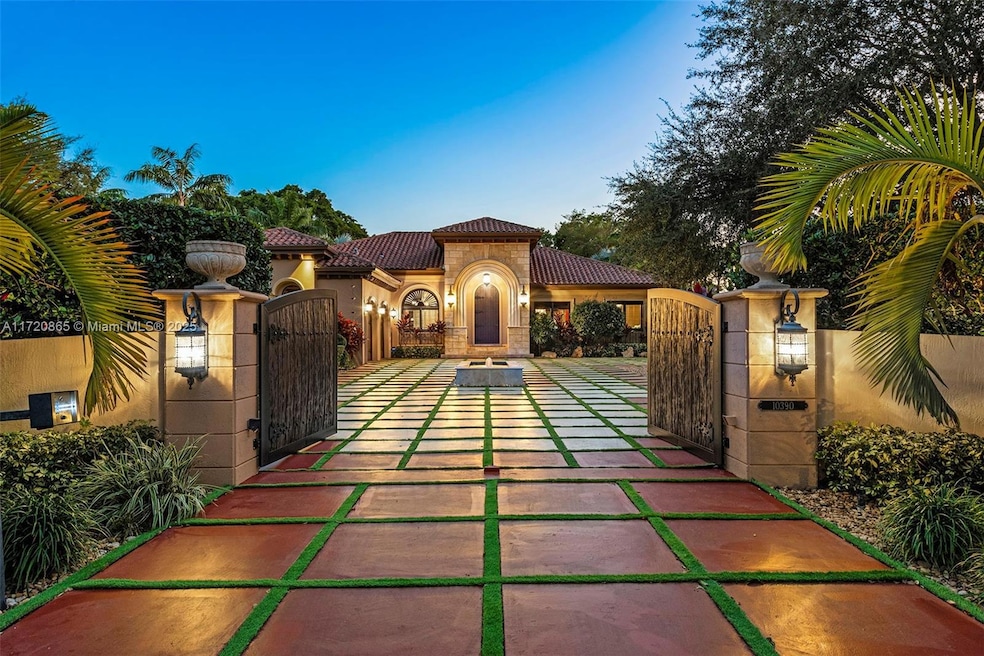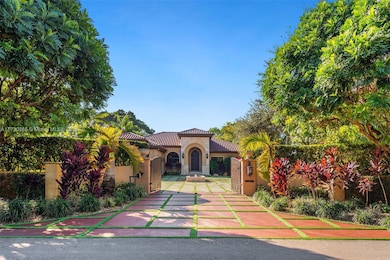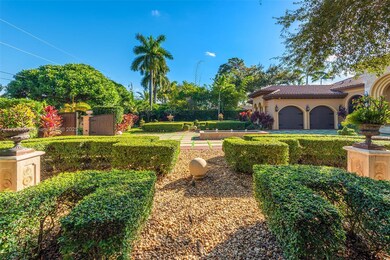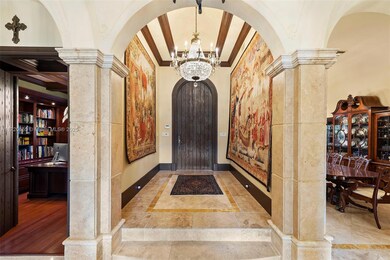
10390 SW 62nd St Miami, FL 33173
Sunset NeighborhoodEstimated payment $21,970/month
Highlights
- Guest House
- 2 Bedroom Guest House
- Heated In Ground Pool
- Snapper Creek Elementary School Rated 9+
- Home Theater
- Sitting Area In Primary Bedroom
About This Home
Step into a world of timeless elegance as you enter the gates of this Italian inspired residence. Nestled within professionally manicured landscaping, this home is a true mediterranean oasis. Extensively renovated with impeccable attention to detail this luxurious home features formal living and dining areas, a chef's kitchen with top of the line appliances open to the family room. Murano chandeliers adorn the home adding a touch of elegance.The primary suite is a private sanctuary featuring a spa like retreat complete with floating tub, huge shower and a jacuzzi for extra relaxation. The main house offers 4 bedrooms,3.5 baths. Additionally, the home offers a fully equipped guesthouse. The sparkling pool completes this outdoor oasis. Minutes from Baptist Hospital and top rated schools.
Home Details
Home Type
- Single Family
Est. Annual Taxes
- $36,354
Year Built
- Built in 2002
Lot Details
- 0.75 Acre Lot
- North Facing Home
- Fenced
- Property is zoned 2300
Parking
- 2 Car Attached Garage
- Electric Vehicle Home Charger
- Automatic Garage Door Opener
- Driveway
- Open Parking
Home Design
- Barrel Roof Shape
- Concrete Block And Stucco Construction
Interior Spaces
- 4,612 Sq Ft Home
- 1-Story Property
- Ceiling Fan
- Paddle Fans
- Awning
- Drapes & Rods
- Blinds
- French Doors
- Entrance Foyer
- Great Room
- Family Room
- Formal Dining Room
- Home Theater
- Den
- Recreation Room
- Wood Flooring
- Property Views
Kitchen
- Breakfast Area or Nook
- Eat-In Kitchen
- Built-In Oven
- Gas Range
- Microwave
- Ice Maker
- Dishwasher
Bedrooms and Bathrooms
- 4 Bedrooms
- Sitting Area In Primary Bedroom
- Split Bedroom Floorplan
- Closet Cabinetry
- Two Primary Bathrooms
- Bidet
- Dual Sinks
- Separate Shower in Primary Bathroom
Laundry
- Laundry in Utility Room
- Dryer
- Washer
Home Security
- Intercom Access
- Security System Owned
- Clear Impact Glass
- High Impact Door
Eco-Friendly Details
- Energy-Efficient Appliances
- Energy-Efficient Insulation
- Energy-Efficient Doors
Pool
- Heated In Ground Pool
- Auto Pool Cleaner
Outdoor Features
- Exterior Lighting
- Shed
- Outdoor Grill
Additional Homes
- Guest House
- 2 Bedroom Guest House
- One Bathroom Guest House
- Guest House Includes Kitchen
Schools
- Snapper Creek Elementary School
- Glades Middle School
- Southwest Miami High School
Utilities
- Central Heating and Cooling System
- Electric Water Heater
- Septic Tank
Community Details
- No Home Owners Association
- Caneros Oak Subdivision
Listing and Financial Details
- Assessor Parcel Number 30-40-29-055-0010
Map
Home Values in the Area
Average Home Value in this Area
Tax History
| Year | Tax Paid | Tax Assessment Tax Assessment Total Assessment is a certain percentage of the fair market value that is determined by local assessors to be the total taxable value of land and additions on the property. | Land | Improvement |
|---|---|---|---|---|
| 2024 | $34,848 | $2,136,549 | $675,000 | $1,461,549 |
| 2023 | $34,848 | $2,001,545 | $525,000 | $1,476,545 |
| 2022 | $24,694 | $1,409,287 | $433,350 | $975,937 |
| 2021 | $18,820 | $1,073,866 | $337,500 | $736,366 |
| 2020 | $18,635 | $1,060,230 | $0 | $0 |
| 2019 | $18,262 | $1,036,393 | $0 | $0 |
| 2018 | $17,372 | $1,017,069 | $255,000 | $762,069 |
| 2017 | $17,948 | $1,024,736 | $0 | $0 |
| 2016 | $21,041 | $1,189,573 | $0 | $0 |
| 2015 | $21,290 | $1,181,304 | $0 | $0 |
| 2014 | $14,854 | $811,772 | $0 | $0 |
Property History
| Date | Event | Price | Change | Sq Ft Price |
|---|---|---|---|---|
| 01/17/2025 01/17/25 | For Sale | $3,400,000 | +37.4% | $737 / Sq Ft |
| 05/31/2022 05/31/22 | Sold | $2,475,000 | 0.0% | $379 / Sq Ft |
| 04/28/2022 04/28/22 | Off Market | $2,475,000 | -- | -- |
| 03/15/2022 03/15/22 | For Sale | $2,500,000 | 0.0% | $383 / Sq Ft |
| 03/12/2022 03/12/22 | Pending | -- | -- | -- |
| 07/04/2021 07/04/21 | Price Changed | $2,500,000 | -10.6% | $383 / Sq Ft |
| 04/28/2021 04/28/21 | For Sale | $2,795,000 | -- | $428 / Sq Ft |
Deed History
| Date | Type | Sale Price | Title Company |
|---|---|---|---|
| Warranty Deed | $2,475,000 | South Florida Title | |
| Warranty Deed | $423,000 | Attorney | |
| Warranty Deed | $1,000,000 | Equity Land Title Llc |
Mortgage History
| Date | Status | Loan Amount | Loan Type |
|---|---|---|---|
| Open | $2,137,500 | New Conventional | |
| Previous Owner | $789,000 | Adjustable Rate Mortgage/ARM | |
| Previous Owner | $849,000 | New Conventional | |
| Previous Owner | $390,000 | New Conventional | |
| Previous Owner | $360,000 | New Conventional |
Similar Homes in Miami, FL
Source: MIAMI REALTORS® MLS
MLS Number: A11720865
APN: 30-4029-055-0010
- 10398 SW 64th St
- 10420 SW 64th St
- 6321 SW 106th Ave
- 10540 SW 60th St
- 6202 SW 107th Ave
- 6445 SW 102nd Ave
- 5815 SW 107th Place
- 9980 SW 66th St
- 7161 SW 103rd Ct
- 6005 SW 108th Place
- 7017 SW 105th Ct
- 10810 SW 58th Terrace
- 6931 SW 108th Ave
- 9890 SW 64th St
- 10854 SW 68th Dr
- 16700 SW 52 56 St
- 7135 SW 105th Ct
- 6431 SW 109th Ct
- 10745 Westwood Lake Dr
- 9950 SW 55th St






