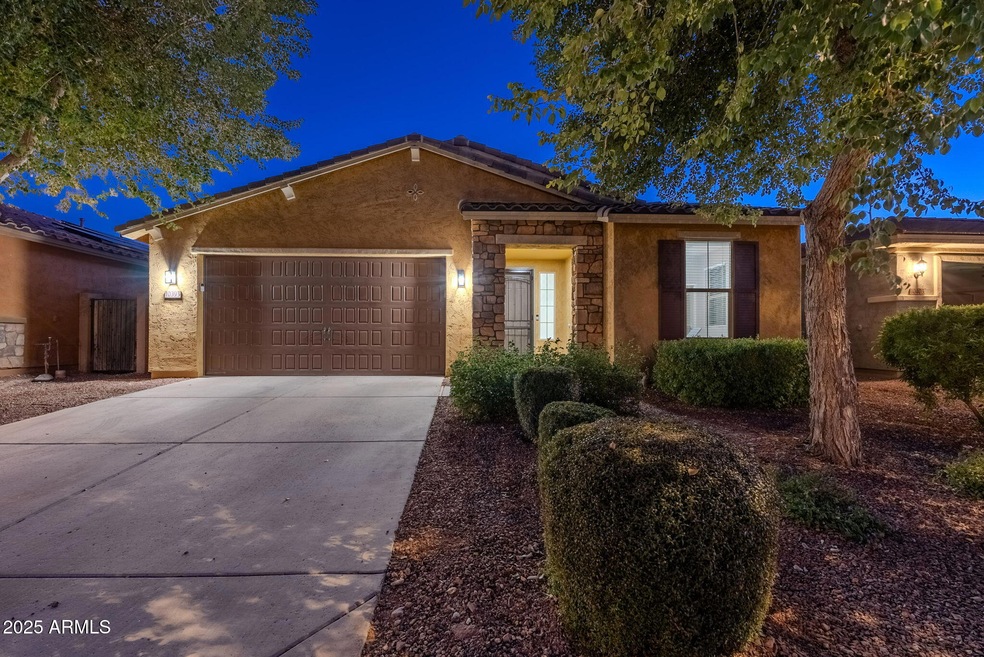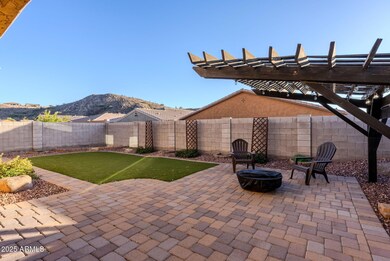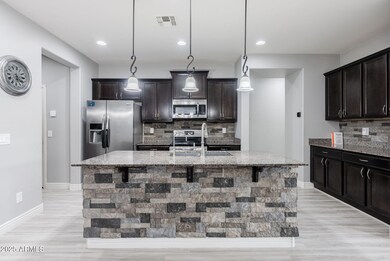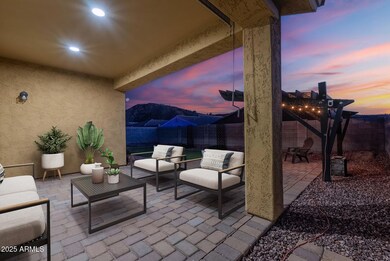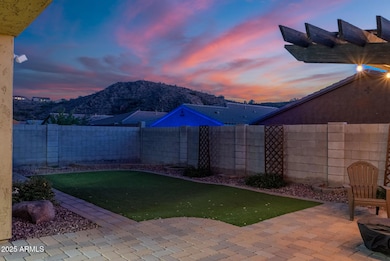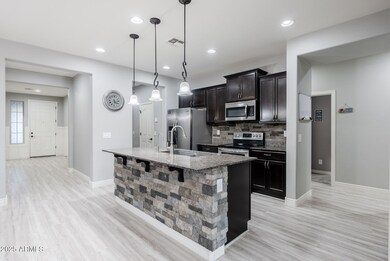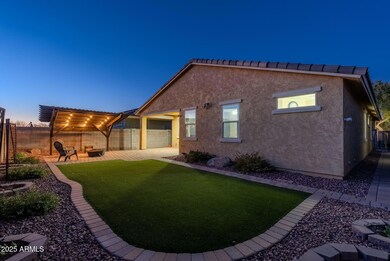
10393 W Rosewood Ln Peoria, AZ 85383
Mesquite NeighborhoodHighlights
- Mountain View
- Granite Countertops
- Dual Vanity Sinks in Primary Bathroom
- Vistancia Elementary School Rated A-
- Covered patio or porch
- Cooling Available
About This Home
As of March 2025Welcome to Northlands Encore in North Peoria, the best value for the money in the area, where the skies are bigger and the sunset glow fills the sky with radiant pink, yellow, orange, and purple. Step outside every morning and view the beautiful Calderwood Butte out your back door and with a trailhead right down the street, you'll get the full enjoyment of this very special home in a very special community. Meet the Sapphire Model by Taylor Morrison. It has 2119 sq.ft. of interior living space, 5 BED + 3 BATH and a 2 CAR Garage plus OWNED SOLAR. The bright, open main living area has charming beadboard wainscoting with a crisp gray color pallet, light vinyl flooring, and can lighting with white trim and doors. The kitchen features granite countertops and island with stone accents, espresso cabinets, a stainless steel appliance package, and a walk-in pantry for all your storage needs. Spacious master suite with a master bath featuring a granite vanity, double sinks, a large walk-in shower, and a walk-in closet. Split floor plan with 4 additional bedrooms and 2 full bathrooms, giving you plenty of space throughout the home. Step out back and enjoy your beautiful mountain view, low-maintenance backyard, covered patio, green space and paved area with pergola to sit back and relax. Neighborhood mountain views, close proximity to 303 freeway access, shopping, dining, entertainment, health care, and less than 20 min. away from beautiful Lake Pleasant Regional Park. A list of full features is available in the documents tab, there truly is nothing to do except move in.
Home Details
Home Type
- Single Family
Est. Annual Taxes
- $2,271
Year Built
- Built in 2015
Lot Details
- 5,750 Sq Ft Lot
- Desert faces the front and back of the property
- Block Wall Fence
- Artificial Turf
HOA Fees
- $108 Monthly HOA Fees
Parking
- 2 Car Garage
Home Design
- Wood Frame Construction
- Tile Roof
- Stucco
Interior Spaces
- 2,119 Sq Ft Home
- 1-Story Property
- Ceiling height of 9 feet or more
- Ceiling Fan
- Mountain Views
- Security System Owned
Kitchen
- Built-In Microwave
- Kitchen Island
- Granite Countertops
Flooring
- Carpet
- Vinyl
Bedrooms and Bathrooms
- 5 Bedrooms
- 3 Bathrooms
- Dual Vanity Sinks in Primary Bathroom
Schools
- Vistancia Elementary School
- Liberty High School
Utilities
- Cooling Available
- Heating System Uses Natural Gas
- High Speed Internet
Additional Features
- No Interior Steps
- Covered patio or porch
Listing and Financial Details
- Tax Lot 50
- Assessor Parcel Number 201-17-834
Community Details
Overview
- Association fees include ground maintenance
- Planned Development Association, Phone Number (623) 877-1396
- Built by Taylor Morrison
- Tierra Del Rio Parcels 20A And 21A Replat Subdivision, Sapphire Floorplan
Recreation
- Community Playground
- Bike Trail
Map
Home Values in the Area
Average Home Value in this Area
Property History
| Date | Event | Price | Change | Sq Ft Price |
|---|---|---|---|---|
| 03/07/2025 03/07/25 | Sold | $570,000 | -3.4% | $269 / Sq Ft |
| 02/08/2025 02/08/25 | Pending | -- | -- | -- |
| 01/08/2025 01/08/25 | For Sale | $589,900 | +4.4% | $278 / Sq Ft |
| 01/10/2024 01/10/24 | Sold | $565,000 | -5.7% | $267 / Sq Ft |
| 12/13/2023 12/13/23 | Pending | -- | -- | -- |
| 08/17/2023 08/17/23 | Price Changed | $599,000 | -2.6% | $283 / Sq Ft |
| 07/05/2023 07/05/23 | Price Changed | $615,000 | -4.7% | $290 / Sq Ft |
| 06/03/2023 06/03/23 | Price Changed | $644,999 | -0.8% | $304 / Sq Ft |
| 03/29/2023 03/29/23 | For Sale | $650,000 | -- | $307 / Sq Ft |
Tax History
| Year | Tax Paid | Tax Assessment Tax Assessment Total Assessment is a certain percentage of the fair market value that is determined by local assessors to be the total taxable value of land and additions on the property. | Land | Improvement |
|---|---|---|---|---|
| 2025 | $2,271 | $27,141 | -- | -- |
| 2024 | $2,255 | $25,848 | -- | -- |
| 2023 | $2,255 | $41,000 | $8,200 | $32,800 |
| 2022 | $2,203 | $31,260 | $6,250 | $25,010 |
| 2021 | $2,349 | $29,150 | $5,830 | $23,320 |
| 2020 | $2,353 | $28,730 | $5,740 | $22,990 |
| 2019 | $2,284 | $26,970 | $5,390 | $21,580 |
| 2018 | $2,217 | $25,320 | $5,060 | $20,260 |
| 2017 | $2,227 | $24,600 | $4,920 | $19,680 |
| 2016 | $2,236 | $23,020 | $4,600 | $18,420 |
| 2015 | $115 | $944 | $944 | $0 |
Mortgage History
| Date | Status | Loan Amount | Loan Type |
|---|---|---|---|
| Open | $200,000 | New Conventional | |
| Previous Owner | $452,000 | New Conventional | |
| Previous Owner | $176,600 | Credit Line Revolving | |
| Previous Owner | $335,000 | New Conventional | |
| Previous Owner | $275,000 | New Conventional | |
| Previous Owner | $250,000 | New Conventional | |
| Previous Owner | $255,059 | FHA |
Deed History
| Date | Type | Sale Price | Title Company |
|---|---|---|---|
| Warranty Deed | $570,000 | Pioneer Title Agency | |
| Warranty Deed | $565,000 | Network Title | |
| Special Warranty Deed | $259,765 | First American Title Ins Co | |
| Special Warranty Deed | -- | First American Title Ins Co |
Similar Homes in Peoria, AZ
Source: Arizona Regional Multiple Listing Service (ARMLS)
MLS Number: 6806132
APN: 201-17-834
- 10380 W Alyssa Ln
- 10363 W Rosewood Ln
- 10417 W Alyssa Ln
- 27194 N Skipping Rock Rd
- 10454 W Maya Way
- 10260 W Pinnacle Vista Dr
- 10249 W Redbird Rd
- 26868 N 104th Ln
- 10251 W Gambit Trail
- 10110 W Redbird Rd
- 10246 W Oberlin Way
- 10062 W Redbird Rd
- 10038 W Redbird Rd
- 26921 N 100th Ave
- 10746 W Desert Elm Ln
- 26380 N 107th Ln
- 10005 W Spur Dr
- 10736 W Paso Trail
- 9827 W Keyser Dr Unit 3
- 26702 N 97th Ln
