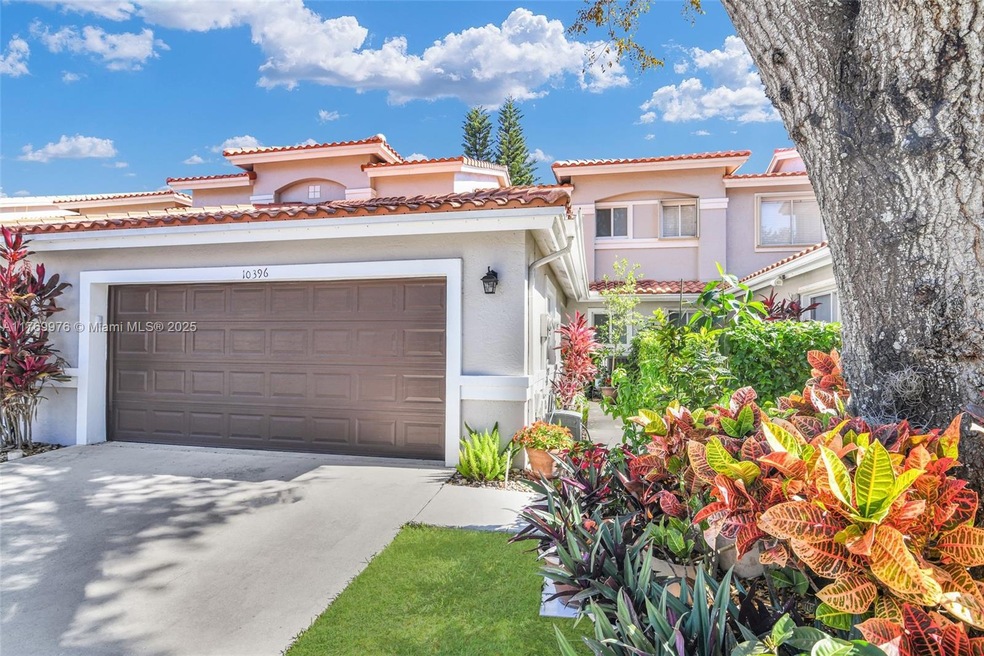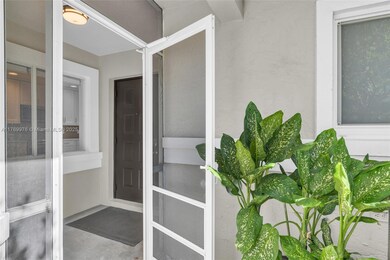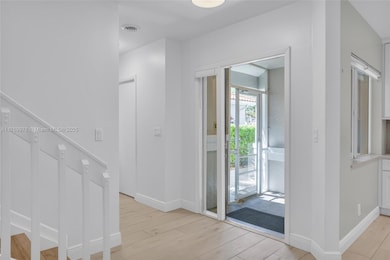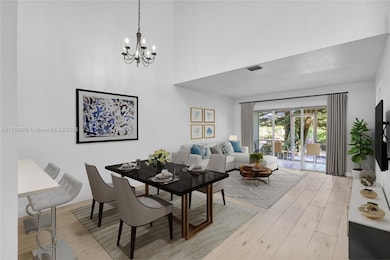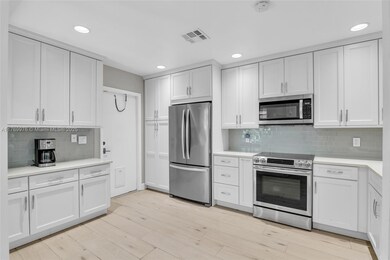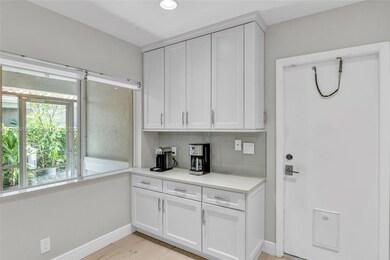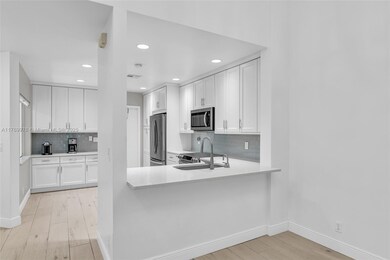
10396 Lake Vista Cir Boca Raton, FL 33498
Mission Bay NeighborhoodEstimated payment $3,828/month
Highlights
- Lake Front
- Bar or Lounge
- Clubhouse
- Sandpiper Shores Elementary School Rated A-
- Fitness Center
- Wood Flooring
About This Home
Gated community. Stunning 2-story Townhouse, beautiful lake views! 4 bedrooms and 2.5 bathrooms, two primary bedrooms, with its own walk-in closet. Open layout home with high ceiling in the dining room. The beautifully upgraded kitchen includes white shaker cabinets with soft-close features, quartz countertop, stainless steel appliances, instant hot water dispenser. The kitchen is complemented by a separate wine area, featuring a built-in wine cooler.Floors hi-grade ceramic tile, rich oak wood, and brand-new carpet in two of the upstairs bedrooms. Most of the windows are hi-impact, with custom blinds. Spacious two-car garage with hurricane rated garage door.New roof 2021. Reflections offers its own private pool and jacuzzi. Residents enjoy access to a wide range of amenities. A+ Schools.
Townhouse Details
Home Type
- Townhome
Est. Annual Taxes
- $2,931
Year Built
- Built in 1994
Lot Details
- Lake Front
- Home fronts a canal
- Southwest Facing Home
HOA Fees
- $185 Monthly HOA Fees
Parking
- 2 Car Attached Garage
- Automatic Garage Door Opener
Property Views
- Lake
- Canal
Home Design
- Concrete Block And Stucco Construction
Interior Spaces
- 1,842 Sq Ft Home
- Property has 2 Levels
- Ceiling Fan
- Combination Dining and Living Room
Kitchen
- Breakfast Area or Nook
- Eat-In Kitchen
- Self-Cleaning Oven
- Electric Range
- Microwave
- Dishwasher
- Disposal
Flooring
- Wood
- Carpet
- Ceramic Tile
Bedrooms and Bathrooms
- 4 Bedrooms
- Primary Bedroom on Main
- Walk-In Closet
- Dual Sinks
- Bathtub
- Shower Only in Primary Bathroom
Laundry
- Dryer
- Washer
Home Security
Utilities
- Central Heating and Cooling System
- Electric Water Heater
Listing and Financial Details
- Assessor Parcel Number 00414713090090370
Community Details
Overview
- Reflections Condos
- Mission Bay 2 Subdivision
- The community has rules related to no recreational vehicles or boats, no trucks or trailers
Amenities
- Sauna
- Clubhouse
- Community Kitchen
- Bar or Lounge
Recreation
- Tennis Courts
- Community Basketball Court
- Handball Court
- Community Playground
- Fitness Center
- Heated Community Pool
- Community Spa
Pet Policy
- Breed Restrictions
Building Details
- Maintenance Expense $800
Security
- Security Service
- Phone Entry
- Complex Is Fenced
- High Impact Windows
- Fire and Smoke Detector
Map
Home Values in the Area
Average Home Value in this Area
Tax History
| Year | Tax Paid | Tax Assessment Tax Assessment Total Assessment is a certain percentage of the fair market value that is determined by local assessors to be the total taxable value of land and additions on the property. | Land | Improvement |
|---|---|---|---|---|
| 2024 | $2,931 | $201,258 | -- | -- |
| 2023 | $2,846 | $195,396 | $0 | $0 |
| 2022 | $2,809 | $189,705 | $0 | $0 |
| 2021 | $2,773 | $184,180 | $0 | $0 |
| 2020 | $2,749 | $181,637 | $0 | $0 |
| 2019 | $2,712 | $177,553 | $0 | $0 |
| 2018 | $2,570 | $174,242 | $0 | $0 |
| 2017 | $2,523 | $170,658 | $0 | $0 |
| 2016 | $2,524 | $167,148 | $0 | $0 |
| 2015 | $2,583 | $165,986 | $0 | $0 |
| 2014 | $2,587 | $164,669 | $0 | $0 |
Property History
| Date | Event | Price | Change | Sq Ft Price |
|---|---|---|---|---|
| 03/24/2025 03/24/25 | For Sale | $609,000 | -- | $331 / Sq Ft |
Deed History
| Date | Type | Sale Price | Title Company |
|---|---|---|---|
| Warranty Deed | $160,000 | -- | |
| Warranty Deed | $137,300 | -- | |
| Deed | $113,000 | -- |
Mortgage History
| Date | Status | Loan Amount | Loan Type |
|---|---|---|---|
| Open | $135,000 | Unknown | |
| Closed | $144,000 | New Conventional | |
| Previous Owner | $109,800 | New Conventional | |
| Previous Owner | $80,000 | No Value Available |
Similar Homes in Boca Raton, FL
Source: MIAMI REALTORS® MLS
MLS Number: A11769976
APN: 00-41-47-13-09-009-0370
- 10412 Plaza Centro
- 10298 Buena Ventura Dr
- 10469 Mateo Ct
- 20508 Via Marisa
- 20507 Via Marisa
- 10546 Lake Vista Cir
- 10425 Buena Ventura Dr
- 10405 Buena Ventura Dr
- 10727 Avenida Santa Ana
- 10751 Avenida Santa Ana
- 10552 Santa Laguna Dr
- 20112 Back Nine Dr
- 10221 Harbourtown Ct
- 10110 Harbourtown Ct
- 20931 Via Oleander Unit C
- 10575 E Key Dr
- 10570 Bexley Blvd
- 10631 Bexley Blvd
- 10049 Harbourtown Ct
- 20970 Via Jasmine Unit 1
