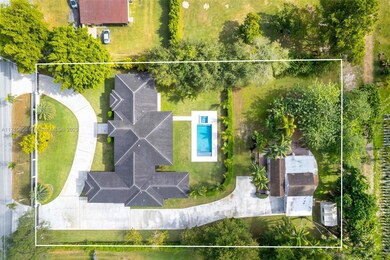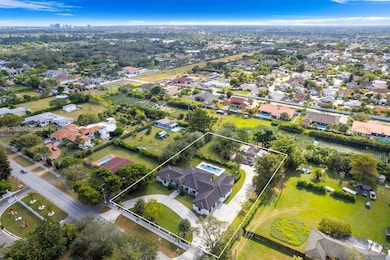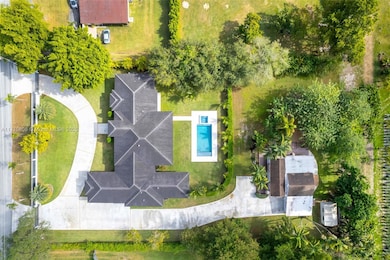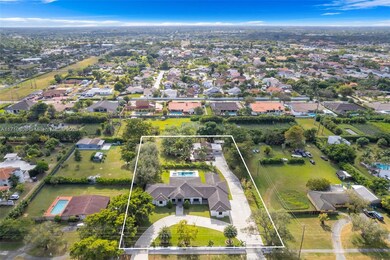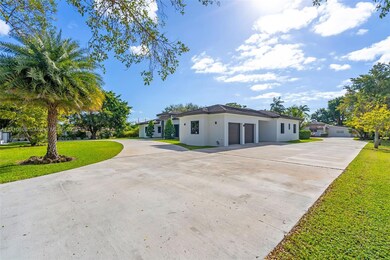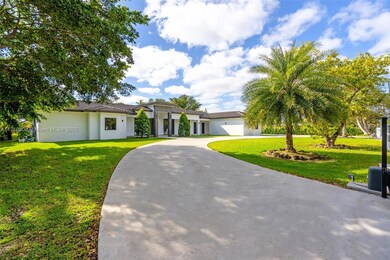
10398 SW 64th St Miami, FL 33173
Sunset NeighborhoodEstimated payment $33,531/month
Highlights
- Guest House
- New Construction
- RV or Boat Parking
- Snapper Creek Elementary School Rated 9+
- In Ground Pool
- 52,708 Sq Ft lot
About This Home
Discover the perfect blend of family convenience and luxury living with this exceptional dual-home estate. Nestled on a 52,707Sq.Ft lot, this property offers not just one, but two stunning homes—an ideal solution for multigenerational families or those seeking extra space and versatility. This rare estate features two fully independent homes on a single lot, each designed to provide privacy, comfort, and functionality. Main home is 5,764 Sq.ft with 5 bedrooms, 5 bathrooms, ample room for gatherings, gourmet kitchen and a separate washer and dryer room. 2nd home sits on 1,985 Sq.ft with 3 full bedrooms and 2 baths. Kitchen, dining room and a front porch to spend time with the family. Living in Miller Estates means more than just owning a home—it’s about becoming part of a community.
Home Details
Home Type
- Single Family
Est. Annual Taxes
- $33,999
Year Built
- Built in 2021 | New Construction
Lot Details
- 1.21 Acre Lot
- East Facing Home
- Property is zoned 2300
Parking
- 2 Car Garage
- Circular Driveway
- Open Parking
- RV or Boat Parking
Home Design
- Tile Roof
Interior Spaces
- 5,764 Sq Ft Home
- 1-Story Property
- Vaulted Ceiling
- Ceiling Fan
- Open Floorplan
- Sun or Florida Room
- Tile Flooring
- Garden Views
- High Impact Door
Kitchen
- Breakfast Area or Nook
- Microwave
- Dishwasher
- Cooking Island
- Disposal
Bedrooms and Bathrooms
- 8 Bedrooms
- Walk-In Closet
- Maid or Guest Quarters
- In-Law or Guest Suite
- 7 Full Bathrooms
- Roman Tub
- Bathtub
- Shower Only
Laundry
- Dryer
- Washer
Outdoor Features
- In Ground Pool
- Exterior Lighting
- Shed
- Outdoor Grill
Additional Features
- Guest House
- Central Heating and Cooling System
Community Details
- No Home Owners Association
- Miller Drive Estates Subdivision
Listing and Financial Details
- Assessor Parcel Number 30-40-29-002-1411
Map
Home Values in the Area
Average Home Value in this Area
Tax History
| Year | Tax Paid | Tax Assessment Tax Assessment Total Assessment is a certain percentage of the fair market value that is determined by local assessors to be the total taxable value of land and additions on the property. | Land | Improvement |
|---|---|---|---|---|
| 2024 | $30,895 | $1,872,908 | -- | -- |
| 2023 | $30,895 | $1,702,644 | $0 | $0 |
| 2022 | $28,212 | $1,547,859 | $0 | $0 |
| 2021 | $9,414 | $557,975 | $0 | $0 |
| 2020 | $10,945 | $592,456 | $497,250 | $95,206 |
| 2019 | $11,011 | $594,552 | $497,250 | $97,302 |
| 2018 | $8,558 | $468,797 | $375,700 | $93,097 |
| 2017 | $8,293 | $436,962 | $0 | $0 |
| 2016 | $8,224 | $397,239 | $0 | $0 |
| 2015 | $7,348 | $361,127 | $0 | $0 |
| 2014 | $6,645 | $326,700 | $0 | $0 |
Property History
| Date | Event | Price | Change | Sq Ft Price |
|---|---|---|---|---|
| 12/18/2024 12/18/24 | For Sale | $5,500,000 | -- | $954 / Sq Ft |
Deed History
| Date | Type | Sale Price | Title Company |
|---|---|---|---|
| Warranty Deed | $330,000 | The Title Wave Inc | |
| Quit Claim Deed | -- | -- | |
| Warranty Deed | $210,000 | -- | |
| Deed | -- | -- |
Mortgage History
| Date | Status | Loan Amount | Loan Type |
|---|---|---|---|
| Previous Owner | $417,000 | Unknown | |
| Previous Owner | $200,000 | Credit Line Revolving | |
| Previous Owner | $340,000 | Credit Line Revolving | |
| Previous Owner | $125,000 | Credit Line Revolving | |
| Previous Owner | $218,900 | New Conventional |
Similar Homes in the area
Source: MIAMI REALTORS® MLS
MLS Number: A11710808
APN: 30-4029-002-1411
- 10420 SW 64th St
- 10390 SW 62nd St
- 6321 SW 106th Ave
- 6445 SW 102nd Ave
- 10540 SW 60th St
- 6202 SW 107th Ave
- 7161 SW 103rd Ct
- 9980 SW 66th St
- 7017 SW 105th Ct
- 6931 SW 108th Ave
- 7135 SW 105th Ct
- 10854 SW 68th Dr
- 9890 SW 64th St
- 5815 SW 107th Place
- 0 0 Unit F10488484
- 0 0 Unit A11581793
- 0 0 Unit A11552125
- 6005 SW 108th Place
- 6431 SW 109th Ct
- 10810 SW 58th Terrace

