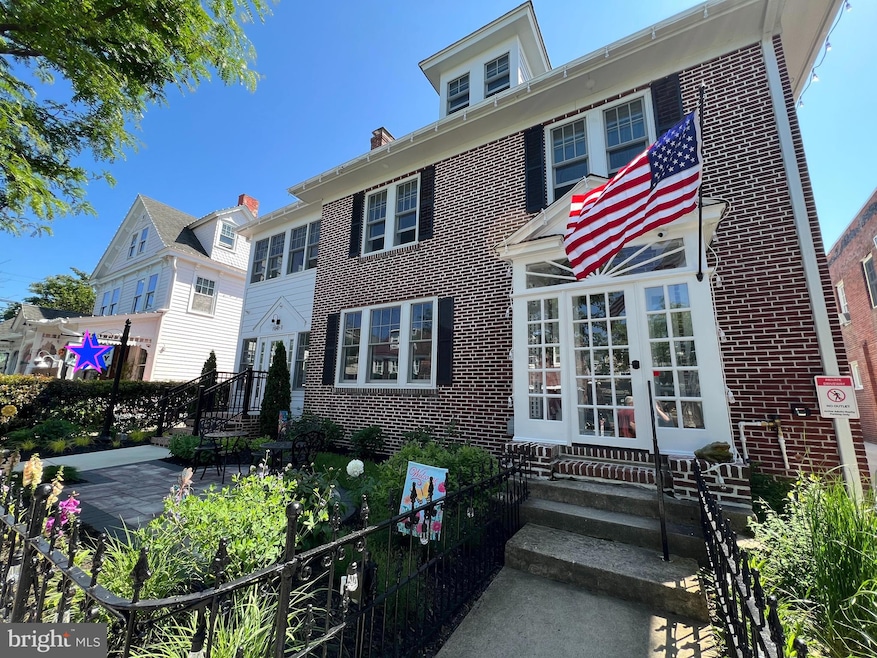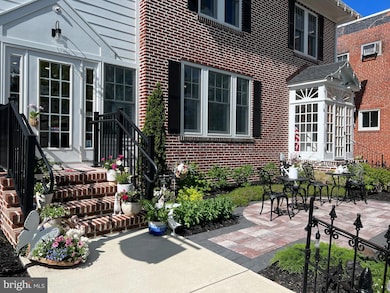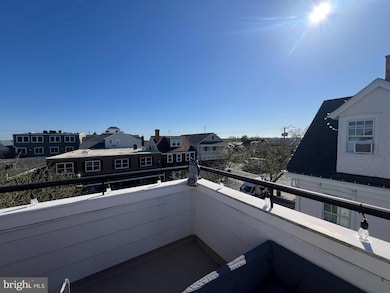
Estimated payment $16,696/month
Highlights
- Popular Property
- Rooftop Deck
- City View
- Lewes Elementary School Rated A
- Eat-In Gourmet Kitchen
- 1-minute walk to Zwaanendsle Park
About This Home
Downtown Lewes Gem – Live, Work & Thrive in the Heart of the Historic District. A once-in-a-lifetime opportunity awaits on iconic Second Street in downtown Lewes—Delaware’s most charming coastal town. This meticulously rebuilt mixed-use property, with over 3,600 sq. ft. of finished space, blends 100 years of history with modern convenience, offering the perfect balance of lifestyle, location, and investment potential. Located in the heart of the commercial district, this beautifully renovated property features a spacious residential home above a premium first-floor office space—ideal for entrepreneurs, professionals working from home, or investors looking to maximize rental potential. Live upstairs, work or lease downstairs, or enjoy the entire building for yourself. With over 2,000 sq. ft. of finished living space across the second and third floors, the residence includes 3 bedrooms, 2 full bathrooms, gourmet kitchen with quartz countertops, sunroom, exposed brick walls, elevated deck, and a third-floor balcony offering sweeping views of historic Lewes. Downstairs, the 1,500 sq. ft. office space is move-in ready and perfectly positioned for visibility and access on one of Lewes’ most desirable streets. Everything has been thoughtfully rebuilt from the studs up—new roof, windows, electric, plumbing, HVAC, and owned solar panels—all while preserving the timeless charm of this classic home. The fenced front courtyard overlooks bustling Second Street, putting you steps away from fine dining, boutiques, the canal, and Lewes Beach. A private concrete parking lot, detached brick garage, and basement add convenience rarely found downtown. Whether you're looking to combine your business and lifestyle, start a new venture in a premier location, or simply enjoy downtown Lewes living, this property delivers. There is even room to expand. Plenty of room to add a pool and still have parking in your private driveway. Only three owners in over a century. Opportunities like this are rare. ?? Prime Second Street address ?? Mixed-use zoning in commercial district ? Fully renovated, turnkey ready ?? Private parking + garage ?? Owned solar panels ?? Sellers are licensed Delaware REALTORS®. Schedule your private tour today—and secure your place in the heart of Lewes.
Home Details
Home Type
- Single Family
Est. Annual Taxes
- $1,480
Year Built
- Built in 1925 | Remodeled in 2021
Lot Details
- 6,406 Sq Ft Lot
- Downtown Location
- Wrought Iron Fence
- Partially Fenced Property
- Wood Fence
- Landscaped
- Level Lot
- Sprinkler System
- Cleared Lot
- Historic Home
- Property is in excellent condition
- Property is zoned COMMERCIAL/HISTORIC, Town Center Historic (Commercial)
Parking
- 1 Car Detached Garage
- 4 Open Parking Spaces
- 4 Driveway Spaces
- Oversized Parking
- Parking Storage or Cabinetry
- Front Facing Garage
- Garage Door Opener
- Parking Lot
- Off-Street Parking
- Fenced Parking
Home Design
- Colonial Architecture
- Flat Roof Shape
- Brick Exterior Construction
- Brick Foundation
- Block Foundation
- Spray Foam Insulation
- Blown-In Insulation
- Architectural Shingle Roof
- Metal Roof
- HardiePlank Type
- Stick Built Home
- CPVC or PVC Pipes
Interior Spaces
- Property has 3 Levels
- Open Floorplan
- Sound System
- Built-In Features
- Brick Wall or Ceiling
- Ceiling Fan
- Recessed Lighting
- Fireplace Mantel
- Brick Fireplace
- Electric Fireplace
- Vinyl Clad Windows
- Double Hung Windows
- Casement Windows
- Window Screens
- French Doors
- Family Room Off Kitchen
- Combination Dining and Living Room
- Den
- Sun or Florida Room
- City Views
- Attic
Kitchen
- Eat-In Gourmet Kitchen
- Electric Oven or Range
- Cooktop
- Built-In Microwave
- Dishwasher
- Stainless Steel Appliances
- Upgraded Countertops
- Disposal
Flooring
- Carpet
- Ceramic Tile
- Luxury Vinyl Plank Tile
Bedrooms and Bathrooms
- 3 Bedrooms
- En-Suite Primary Bedroom
- En-Suite Bathroom
- Walk-In Closet
- Hydromassage or Jetted Bathtub
- Bathtub with Shower
- Walk-in Shower
Laundry
- Laundry on upper level
- Electric Front Loading Dryer
- Front Loading Washer
Unfinished Basement
- Heated Basement
- Basement Fills Entire Space Under The House
- Interior Basement Entry
- Crawl Space
Home Security
- Monitored
- Exterior Cameras
- Motion Detectors
- Fire and Smoke Detector
Accessible Home Design
- Halls are 36 inches wide or more
- Doors with lever handles
- Doors are 32 inches wide or more
- More Than Two Accessible Exits
Eco-Friendly Details
- Energy-Efficient Windows
- Solar owned by seller
Outdoor Features
- Balcony
- Rooftop Deck
- Patio
- Exterior Lighting
- Rain Gutters
- Porch
Schools
- Lewes Elementary School
- Beacon Middle School
- Cape Henlopen High School
Utilities
- Forced Air Zoned Heating and Cooling System
- Back Up Electric Heat Pump System
- Vented Exhaust Fan
- 120/240V
- Tankless Water Heater
- Municipal Trash
- Phone Available
- Cable TV Available
Community Details
- No Home Owners Association
Listing and Financial Details
- Coming Soon on 6/6/25
- Assessor Parcel Number 335-08.08-45.00
Map
Home Values in the Area
Average Home Value in this Area
Tax History
| Year | Tax Paid | Tax Assessment Tax Assessment Total Assessment is a certain percentage of the fair market value that is determined by local assessors to be the total taxable value of land and additions on the property. | Land | Improvement |
|---|---|---|---|---|
| 2024 | $1,486 | $20,250 | $7,600 | $12,650 |
| 2023 | $1,485 | $20,250 | $7,600 | $12,650 |
| 2022 | $962 | $20,250 | $7,600 | $12,650 |
| 2021 | $954 | $20,250 | $7,600 | $12,650 |
| 2020 | $951 | $20,250 | $7,600 | $12,650 |
| 2019 | $552 | $20,250 | $7,600 | $12,650 |
| 2018 | $517 | $20,250 | $0 | $0 |
| 2017 | $852 | $20,250 | $0 | $0 |
| 2016 | $484 | $20,250 | $0 | $0 |
| 2015 | $465 | $20,250 | $0 | $0 |
| 2014 | $456 | $20,250 | $0 | $0 |
Property History
| Date | Event | Price | Change | Sq Ft Price |
|---|---|---|---|---|
| 12/20/2019 12/20/19 | Sold | $912,000 | -29.2% | $385 / Sq Ft |
| 10/04/2019 10/04/19 | Price Changed | $1,289,000 | +0.7% | $544 / Sq Ft |
| 09/30/2019 09/30/19 | Pending | -- | -- | -- |
| 11/13/2018 11/13/18 | Price Changed | $1,280,000 | -7.9% | $540 / Sq Ft |
| 10/30/2018 10/30/18 | For Sale | $1,389,990 | 0.0% | $586 / Sq Ft |
| 09/12/2018 09/12/18 | Price Changed | $1,389,990 | -6.7% | $586 / Sq Ft |
| 06/22/2018 06/22/18 | Price Changed | $1,489,900 | -9.7% | $629 / Sq Ft |
| 03/09/2018 03/09/18 | Price Changed | $1,650,000 | -9.3% | $696 / Sq Ft |
| 02/02/2018 02/02/18 | Price Changed | $1,820,000 | -8.1% | $768 / Sq Ft |
| 12/11/2017 12/11/17 | For Sale | $1,980,000 | -- | $835 / Sq Ft |
Deed History
| Date | Type | Sale Price | Title Company |
|---|---|---|---|
| Deed | $912,500 | None Available |
Mortgage History
| Date | Status | Loan Amount | Loan Type |
|---|---|---|---|
| Closed | $0 | Credit Line Revolving | |
| Open | $585,000 | Stand Alone Refi Refinance Of Original Loan | |
| Closed | $730,000 | Stand Alone Refi Refinance Of Original Loan |
Similar Homes in Lewes, DE
Source: Bright MLS
MLS Number: DESU2083918
APN: 335-08.08-45.00
- 311 Chestnut St
- 315 Chestnut St
- 305 Mulberry St
- 100 Anglers Rd Unit B5
- 144 Kings Hwy
- 110 Anglers Rd Unit 204
- Lot 4 Mulberry St
- Lot 3 Mulberry St
- 118 Schley Ave
- 119 Schley Ave
- 304 Pilottown Rd
- 138 A & B S Washington Ave
- 138 A&B S Washington Ave
- 108 Beebe Ave
- 510 Kings Hwy
- 303 Midland Ave
- 406 Burton Ave
- 116 Manila Ave
- 214 Midland Ave
- 514 Railroad Ave






