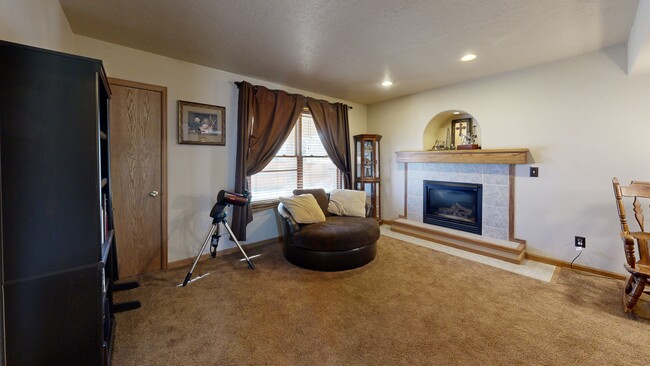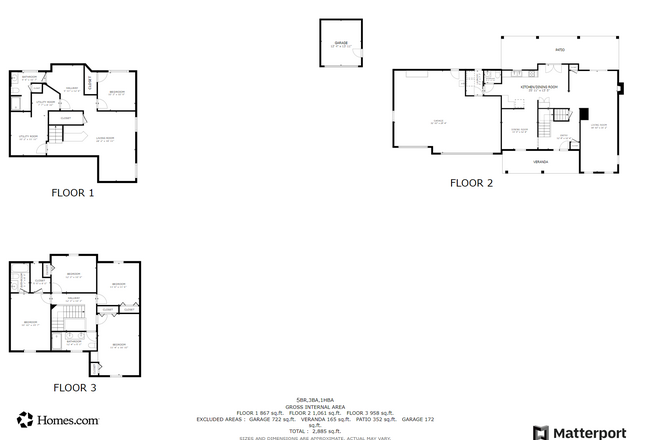
104 42nd Ave Greeley, CO 80634
Estimated payment $3,203/month
Highlights
- Parking available for a boat
- Contemporary Architecture
- Corner Lot
- City View
- Wood Flooring
- No HOA
About This Home
Spacious Home with Room for All Your Adventures! Nestled in town on a generous .29-acre lot, this property offers the ultimate combination of space and freedom. With no HOA, you can bring your RV, boat, or other big toys-there's plenty of room with 60' of parking! This stunning 5-bedroom, 4-bathroom home boasts 3,118 sq. ft. of living space and a 3-car heated garage. The garage floors are epoxy-coated and feature a built-in sink and a dedicated compressor shed. Outside, the backyard includes a shed for additional storage, while the newer fence provides privacy and functionality with two large gates for easy access, one being a 20' metal frame gate. Inside, the main floor showcases beautiful hardwood floors flowing through the kitchen, kitchenette, and dining areas, complemented by a cozy living room with a fireplace. Upstairs, four spacious bedrooms and two large bathrooms provide plenty of space for family and guests.The finished basement is a highlight of the home, featuring a gorgeous leather granite wet bar and an additional living room, perfect for entertaining or relaxing. The basement also includes a bedroom, bathroom, and ample storage. With its versatile indoor and outdoor spaces, this property is designed for both comfort and functionality. Additionally, there is a whole new HVAC system, tankless water heater and the updated bathroom upstairs. Schedule your showing today and discover the possibilities this home offers!
Home Details
Home Type
- Single Family
Est. Annual Taxes
- $2,599
Year Built
- Built in 1998
Lot Details
- 0.29 Acre Lot
- Wood Fence
- Corner Lot
- Level Lot
- Sprinkler System
- Property is zoned RL
Parking
- 3 Car Attached Garage
- Heated Garage
- Parking available for a boat
Home Design
- Contemporary Architecture
- Wood Frame Construction
- Composition Roof
Interior Spaces
- 2,931 Sq Ft Home
- 2-Story Property
- Gas Fireplace
- Window Treatments
- Family Room
- Dining Room
- City Views
- Basement Fills Entire Space Under The House
Kitchen
- Eat-In Kitchen
- Electric Oven or Range
- Microwave
- Dishwasher
Flooring
- Wood
- Carpet
- Laminate
Bedrooms and Bathrooms
- 5 Bedrooms
- Primary Bathroom is a Full Bathroom
Outdoor Features
- Patio
- Exterior Lighting
- Outdoor Storage
Schools
- Shawsheen Elementary School
- Franklin Middle School
- Northridge High School
Utilities
- Forced Air Heating and Cooling System
Community Details
- No Home Owners Association
- Larson Sub 5Th Fg Subdivision
Listing and Financial Details
- Assessor Parcel Number R1176897
Map
Home Values in the Area
Average Home Value in this Area
Tax History
| Year | Tax Paid | Tax Assessment Tax Assessment Total Assessment is a certain percentage of the fair market value that is determined by local assessors to be the total taxable value of land and additions on the property. | Land | Improvement |
|---|---|---|---|---|
| 2024 | $2,599 | $35,830 | $5,030 | $30,800 |
| 2023 | $2,599 | $36,170 | $5,070 | $31,100 |
| 2022 | $2,426 | $27,820 | $5,140 | $22,680 |
| 2021 | $2,503 | $28,620 | $5,290 | $23,330 |
| 2020 | $2,382 | $27,330 | $3,930 | $23,400 |
| 2019 | $2,389 | $27,330 | $3,930 | $23,400 |
| 2018 | $1,837 | $22,180 | $3,240 | $18,940 |
| 2017 | $1,847 | $22,180 | $3,240 | $18,940 |
| 2016 | $1,583 | $21,400 | $2,790 | $18,610 |
| 2015 | $1,577 | $21,400 | $2,790 | $18,610 |
| 2014 | $1,343 | $17,780 | $2,590 | $15,190 |
Property History
| Date | Event | Price | Change | Sq Ft Price |
|---|---|---|---|---|
| 03/27/2025 03/27/25 | Price Changed | $535,000 | -2.7% | $183 / Sq Ft |
| 11/26/2024 11/26/24 | For Sale | $550,000 | +129.3% | $188 / Sq Ft |
| 01/28/2019 01/28/19 | Off Market | $239,900 | -- | -- |
| 11/16/2012 11/16/12 | Sold | $239,900 | -4.0% | $80 / Sq Ft |
| 10/17/2012 10/17/12 | Pending | -- | -- | -- |
| 09/27/2012 09/27/12 | For Sale | $249,900 | -- | $83 / Sq Ft |
Deed History
| Date | Type | Sale Price | Title Company |
|---|---|---|---|
| Quit Claim Deed | -- | None Listed On Document | |
| Interfamily Deed Transfer | -- | None Available | |
| Warranty Deed | $239,900 | Unified Title Company | |
| Warranty Deed | $239,900 | -- | |
| Warranty Deed | $199,700 | North American Title Co | |
| Deed | $23,000 | -- | |
| Deed | -- | -- |
Mortgage History
| Date | Status | Loan Amount | Loan Type |
|---|---|---|---|
| Previous Owner | $210,000 | New Conventional | |
| Previous Owner | $235,554 | FHA | |
| Previous Owner | $233,439 | FHA | |
| Previous Owner | $191,920 | Fannie Mae Freddie Mac |
About the Listing Agent

I'm an expert real estate agent with Adventure Realty in Loveland, CO and the nearby area, providing home-buyers and sellers with professional, responsive and attentive real estate services. Want an agent who'll really listen to what you want in a home? Need an agent who knows how to effectively market your home so it sells? Give me a call! I'm eager to help and would love to talk to you.
Caitlyn's Other Listings
Source: IRES MLS
MLS Number: 1022766
APN: R1176897
- 3924 W B St
- 5707 3rd St
- 4330 W 3rd St
- 315 38th Ave
- 322 N 44th Ave
- 339 N 44th Ave
- 327 44th Ave
- 422 38th Ave
- 621 39th Ave
- 4622 W 1st Street Rd
- 435 N 35th Ave Unit 124
- 435 N 35th Ave Unit 446
- 435 N 35th Ave Unit 257
- 435 N 35th Ave Unit 190
- 435 N 35th Ave
- 435 N 35th Ave Unit 132
- 435 N 35th Ave Unit 112
- 435 N 35th Ave Unit 421
- 435 N 35th Ave Unit 381
- 435 N 35th Ave Unit 392






