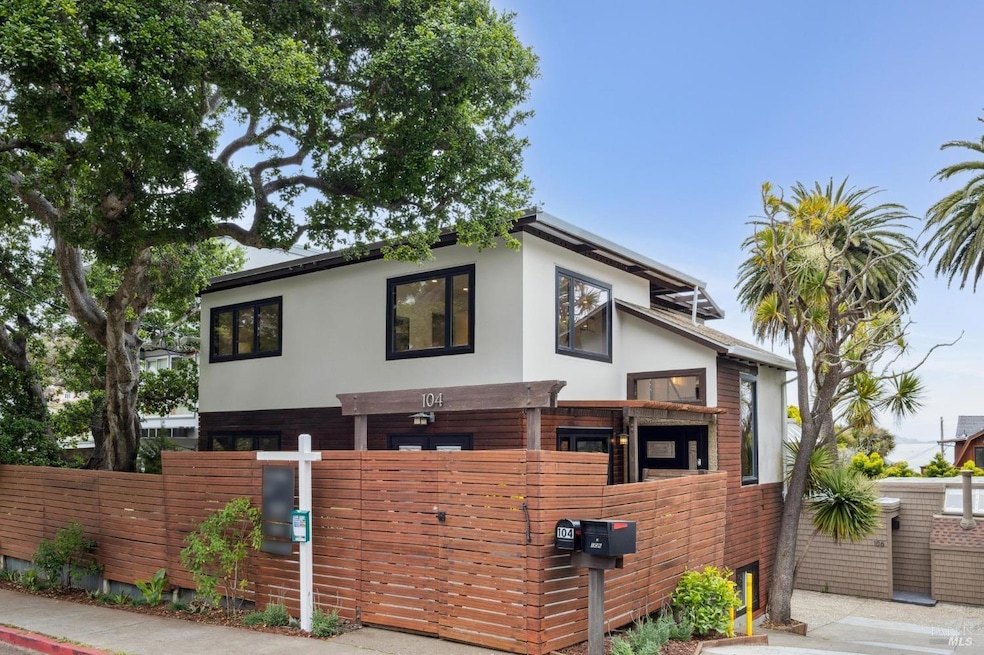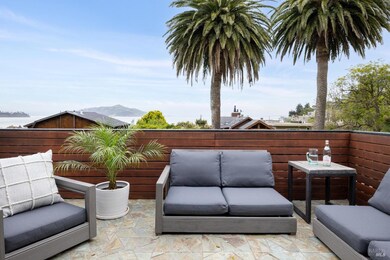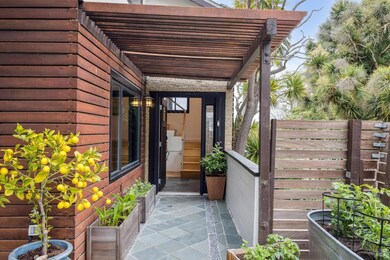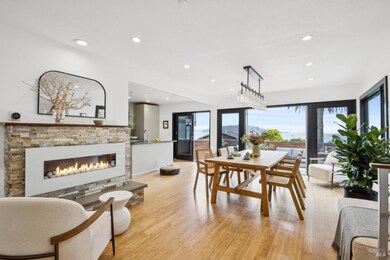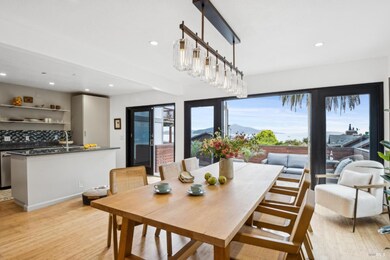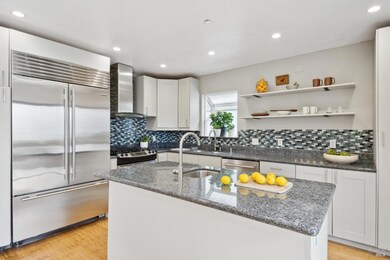
104 4th St Sausalito, CA 94965
Sausalito NeighborhoodEstimated payment $16,790/month
Highlights
- Popular Property
- Second Garage
- Gated Community
- Tamalpais High School Rated A
- Bay View
- 4-minute walk to South View Park
About This Home
Welcome to your dream home on a much-sought after street in historic Old Town! Remodeled 4-bedroom, 4-full bath, 2-car garage home with bamboo flooring and A/C is only a few blocks from the water. Stroll by moonlight along Sausalito's waterfront to a secluded beach. Walk to downtown cafes and boutiques and enjoy an easy commute to SF by ferry, bus, bike, or car! Soak in sunrises with a morning coffee from your expansive deck off the kitchen and dining area. Lower level features bedroom with full bath, bonus area, and internal access to two garages. Main floor hosts your primary bedroom and bathroom with jetted tub, heated floors, walk-in closet, and private deck. There are two more bedrooms on this floor, one with French doors opening to an expansive enclosed outdoor area also accessible from home's entry walkway. Upper floor features your chef's kitchen with a Sub-Zero refrigerator and island, along with dining area, both showcasing stunning Bay views. Upper floor also includes large living room and bonus room, perfect for an office or additional bedroom. This home is one of only two detached condos that live like a single-family home. No HOA dues. $300,000 in upgrades (new roof, windows, high-capacity PG&E meter, EV Tesla charger, and more) Live your dream life!
Open House Schedule
-
Sunday, April 27, 202512:00 to 3:00 pm4/27/2025 12:00:00 PM +00:004/27/2025 3:00:00 PM +00:00Add to Calendar
Home Details
Home Type
- Single Family
Est. Annual Taxes
- $23,990
Year Built
- Built in 1951 | Remodeled
Lot Details
- 976 Sq Ft Lot
- East Facing Home
- Fenced Front Yard
- Wood Fence
- Landscaped
- Private Lot
- Low Maintenance Yard
Parking
- 2 Car Direct Access Garage
- Second Garage
- Enclosed Parking
- Electric Vehicle Home Charger
- Rear-Facing Garage
- Garage Door Opener
- Shared Driveway
- Guest Parking
Property Views
- Bay
- Views of the Bay Bridge
- Panoramic
Home Design
- Concrete Foundation
- Composition Roof
- Wood Siding
- Stucco
Interior Spaces
- 2,226 Sq Ft Home
- 3-Story Property
- Electric Fireplace
- Family Room
- Combination Dining and Living Room
- Bonus Room
- Storage Room
- Bamboo Flooring
- Basement Fills Entire Space Under The House
Kitchen
- Free-Standing Gas Range
- Range Hood
- Dishwasher
- ENERGY STAR Qualified Appliances
- Kitchen Island
- Granite Countertops
- Disposal
Bedrooms and Bathrooms
- 4 Bedrooms
- Primary Bedroom on Main
- Walk-In Closet
- Bathroom on Main Level
- 4 Full Bathrooms
- Tile Bathroom Countertop
- Dual Sinks
- Secondary Bathroom Jetted Tub
- Bathtub
- Window or Skylight in Bathroom
Laundry
- Laundry Room
- Laundry on main level
- Dryer
- Washer
- Sink Near Laundry
Home Security
- Carbon Monoxide Detectors
- Fire and Smoke Detector
- Front Gate
Outdoor Features
- Balcony
- Enclosed patio or porch
Utilities
- Central Heating and Cooling System
- Radiant Heating System
- 220 Volts
Community Details
- 104 106 4Th Street Condominiums Association, Phone Number (305) 321-2865
- Gated Community
Listing and Financial Details
- Assessor Parcel Number 065-264-26
Map
Home Values in the Area
Average Home Value in this Area
Tax History
| Year | Tax Paid | Tax Assessment Tax Assessment Total Assessment is a certain percentage of the fair market value that is determined by local assessors to be the total taxable value of land and additions on the property. | Land | Improvement |
|---|---|---|---|---|
| 2024 | $23,990 | $1,888,936 | $1,167,320 | $721,616 |
| 2023 | $23,488 | $1,851,912 | $1,144,440 | $707,472 |
| 2022 | $22,606 | $1,815,600 | $1,122,000 | $693,600 |
| 2021 | $22,477 | $1,780,000 | $1,100,000 | $680,000 |
| 2020 | $19,163 | $1,506,440 | $1,083,291 | $423,149 |
| 2019 | $18,688 | $1,476,913 | $1,062,058 | $414,855 |
| 2018 | $17,543 | $1,400,000 | $950,000 | $450,000 |
| 2017 | $17,733 | $1,419,585 | $1,020,833 | $398,752 |
| 2016 | $16,921 | $1,390,760 | $1,000,824 | $389,936 |
| 2015 | $15,036 | $1,196,527 | $730,275 | $466,252 |
| 2014 | $13,912 | $1,118,250 | $682,500 | $435,750 |
Property History
| Date | Event | Price | Change | Sq Ft Price |
|---|---|---|---|---|
| 04/23/2025 04/23/25 | For Sale | $2,650,000 | +48.9% | $1,190 / Sq Ft |
| 08/06/2020 08/06/20 | Sold | $1,780,000 | 0.0% | $800 / Sq Ft |
| 07/29/2020 07/29/20 | Pending | -- | -- | -- |
| 05/21/2020 05/21/20 | For Sale | $1,780,000 | -- | $800 / Sq Ft |
Deed History
| Date | Type | Sale Price | Title Company |
|---|---|---|---|
| Interfamily Deed Transfer | -- | None Available | |
| Grant Deed | $1,780,000 | Old Republic Title Company | |
| Interfamily Deed Transfer | -- | None Available | |
| Grant Deed | $1,150,000 | -- |
Mortgage History
| Date | Status | Loan Amount | Loan Type |
|---|---|---|---|
| Open | $125,000 | Credit Line Revolving | |
| Closed | $100,000 | Stand Alone Second | |
| Open | $1,260,000 | New Conventional | |
| Previous Owner | $170,000 | Credit Line Revolving | |
| Previous Owner | $160,000 | Credit Line Revolving | |
| Previous Owner | $920,000 | Purchase Money Mortgage | |
| Previous Owner | $436,000 | Unknown | |
| Closed | $115,000 | No Value Available |
Similar Homes in Sausalito, CA
Source: Bay Area Real Estate Information Services (BAREIS)
MLS Number: 325027587
APN: 065-264-26
