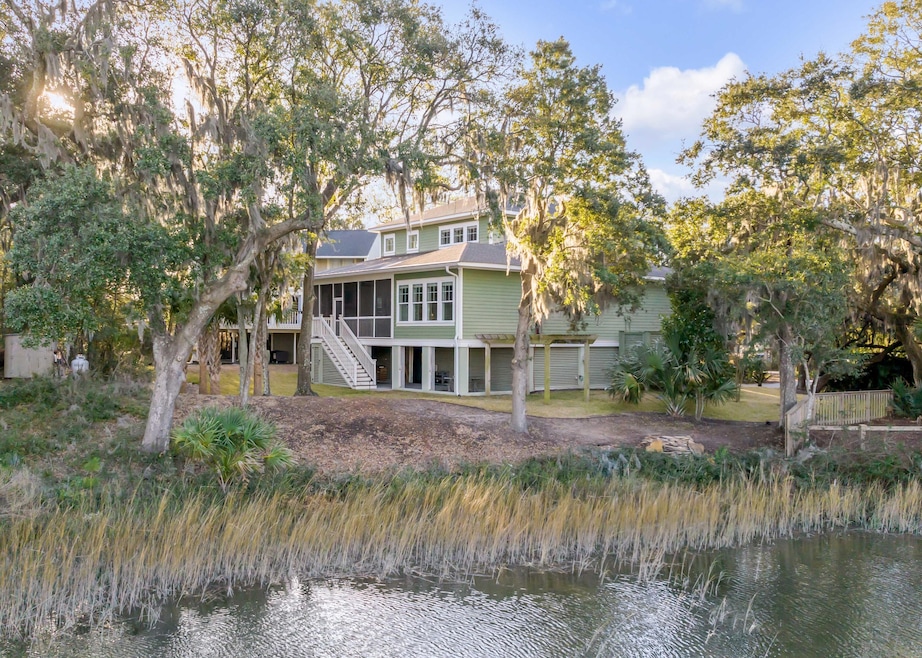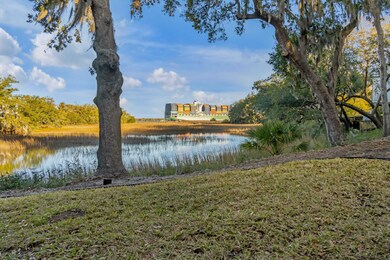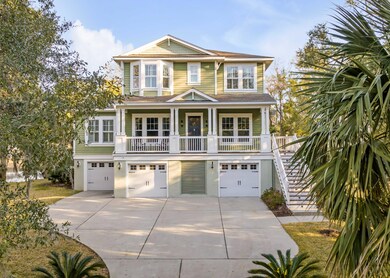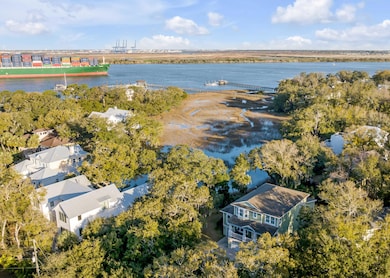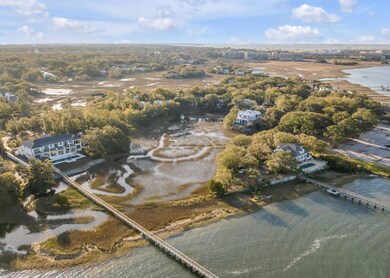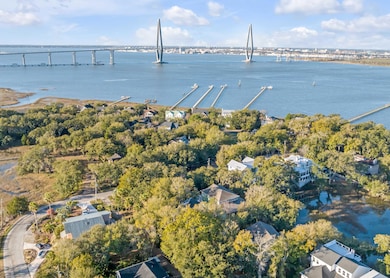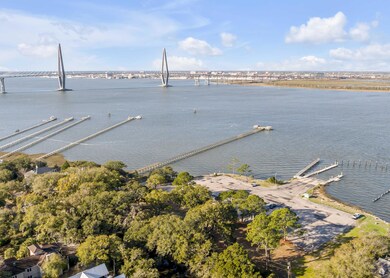
104 5th Ave Mount Pleasant, SC 29464
Remley's Point NeighborhoodHighlights
- Boat Ramp
- Home Theater
- Traditional Architecture
- James B. Edwards Elementary School Rated A
- Living Room with Fireplace
- Wood Flooring
About This Home
As of July 2024Welcome to 104 5th Avenue located in the highly desirable Remleys Point neighborhood in Mount Pleasant. This custom-built elevated home sits on a large lot set back from the street with beautiful oak trees and sweeping marsh and river views. Watch ships go by as they leave the port, birds flock in and out of the marsh and deer graze in this peaceful and serene setting. Launch your kayak, paddleboard or fish right from your backyard. This home features five bedrooms and three-and-a-half baths. It boasts an open floor plan designed for entertaining family and friends. As you enter, you are greeted by a formal living room to your right and a spacious office to the left. Down the center hall, the open concept kitchen, living room and eat-in dining space overlook the spacious screened-in porch. This space features an outdoor fireplace making it the perfect place for relaxing and taking in the spectacular views. The living room showcases coffered ceilings, a stone gas fireplace and custom shelving made from reclaimed beams. The chef's kitchen features GE Monogram appliances, a gas range, custom hood and granite countertops. The main level primary suite offers incredible marsh views and opens to the screened-in porch. Its spacious en suite bathroom has dual vanities, a jetted tub and a massive shower. The primary closet is as large as a bedroom and is an absolute showstopper. Upstairs there are four bedrooms and two bathrooms. The guest room is light filled and spacious with an en suite bathroom. The two back bedrooms share a Jack-and-Jill bathroom. A fifth bedroom offers many possibilities as a flexible space that could be used as a den, media room or playroom. Additional highlights include an elevator that accesses all floors, custom landscaping, outdoor lighting, white French oak flooring, indoor and outdoor gas fireplaces, parking for up to five cars and a large storage room with a dehumidifier. The Remleys Point Public Boat Landing is within walking distance along with a public community dock. This property has everything you can think of and is not to be missed!
Home Details
Home Type
- Single Family
Est. Annual Taxes
- $5,585
Year Built
- Built in 2016
Lot Details
- 0.44 Acre Lot
- Property fronts a marsh
- Irrigation
- Tidal Wetland on Lot
Parking
- 5 Car Garage
- Garage Door Opener
Home Design
- Traditional Architecture
- Raised Foundation
- Architectural Shingle Roof
- Metal Roof
- Cement Siding
- Masonry
Interior Spaces
- 4,000 Sq Ft Home
- 2-Story Property
- Elevator
- Tray Ceiling
- Smooth Ceilings
- High Ceiling
- Ceiling Fan
- Gas Log Fireplace
- Thermal Windows
- ENERGY STAR Qualified Windows
- Window Treatments
- Insulated Doors
- Entrance Foyer
- Family Room
- Living Room with Fireplace
- 2 Fireplaces
- Formal Dining Room
- Home Theater
- Home Office
- Bonus Room
- Game Room
- Utility Room with Study Area
- Laundry Room
- Exterior Basement Entry
Kitchen
- Eat-In Kitchen
- Dishwasher
- ENERGY STAR Qualified Appliances
- Kitchen Island
Flooring
- Wood
- Ceramic Tile
Bedrooms and Bathrooms
- 5 Bedrooms
- Walk-In Closet
- Garden Bath
Home Security
- Home Security System
- Storm Windows
- Storm Doors
Outdoor Features
- Balcony
- Screened Patio
- Exterior Lighting
- Front Porch
Schools
- James B Edwards Elementary School
- Moultrie Middle School
- Lucy Beckham High School
Utilities
- Central Air
- Heat Pump System
- Tankless Water Heater
Additional Features
- Adaptable For Elevator
- Energy-Efficient Insulation
Community Details
Overview
- Remleys Point Subdivision
Recreation
- Boat Ramp
- Boat Dock
Map
Home Values in the Area
Average Home Value in this Area
Property History
| Date | Event | Price | Change | Sq Ft Price |
|---|---|---|---|---|
| 07/12/2024 07/12/24 | Sold | $2,400,000 | -7.5% | $600 / Sq Ft |
| 05/08/2024 05/08/24 | Off Market | $2,595,000 | -- | -- |
| 05/07/2024 05/07/24 | For Sale | $2,595,000 | 0.0% | $649 / Sq Ft |
| 05/06/2024 05/06/24 | Price Changed | $2,595,000 | 0.0% | $649 / Sq Ft |
| 05/06/2024 05/06/24 | For Sale | $2,595,000 | -3.7% | $649 / Sq Ft |
| 04/16/2024 04/16/24 | Price Changed | $2,695,000 | -3.6% | $674 / Sq Ft |
| 04/11/2024 04/11/24 | Price Changed | $2,795,000 | -1.9% | $699 / Sq Ft |
| 03/21/2024 03/21/24 | Price Changed | $2,850,000 | -1.6% | $713 / Sq Ft |
| 03/06/2024 03/06/24 | Price Changed | $2,895,000 | -1.9% | $724 / Sq Ft |
| 02/23/2024 02/23/24 | For Sale | $2,950,000 | +98.0% | $738 / Sq Ft |
| 08/03/2021 08/03/21 | Sold | $1,490,000 | 0.0% | $301 / Sq Ft |
| 07/04/2021 07/04/21 | Pending | -- | -- | -- |
| 05/21/2021 05/21/21 | For Sale | $1,490,000 | -- | $301 / Sq Ft |
Tax History
| Year | Tax Paid | Tax Assessment Tax Assessment Total Assessment is a certain percentage of the fair market value that is determined by local assessors to be the total taxable value of land and additions on the property. | Land | Improvement |
|---|---|---|---|---|
| 2023 | $5,585 | $59,600 | $0 | $0 |
| 2022 | $5,222 | $59,600 | $0 | $0 |
| 2021 | $4,723 | $48,400 | $0 | $0 |
| 2020 | $5,213 | $48,400 | $0 | $0 |
| 2019 | $4,685 | $47,000 | $0 | $0 |
| 2017 | $15,998 | $70,500 | $0 | $0 |
| 2016 | $3,926 | $18,000 | $0 | $0 |
| 2015 | $3,732 | $18,000 | $0 | $0 |
| 2014 | $3,561 | $0 | $0 | $0 |
| 2011 | -- | $0 | $0 | $0 |
Mortgage History
| Date | Status | Loan Amount | Loan Type |
|---|---|---|---|
| Open | $600,000 | New Conventional | |
| Previous Owner | $1,266,500 | New Conventional | |
| Previous Owner | $853,271 | New Conventional | |
| Previous Owner | $860,000 | Construction |
Deed History
| Date | Type | Sale Price | Title Company |
|---|---|---|---|
| Deed | -- | None Listed On Document | |
| Deed | $2,400,000 | None Listed On Document | |
| Warranty Deed | $1,490,000 | None Listed On Document | |
| Interfamily Deed Transfer | -- | None Available | |
| Deed | $300,000 | -- |
Similar Homes in Mount Pleasant, SC
Source: CHS Regional MLS
MLS Number: 24004657
APN: 514-05-00-093
- 185 5th Ave
- 217 7th Ave
- 266 Alexandra Dr Unit 15
- 265 Alexandra Dr Unit 10
- 136 Cooper River Dr Unit 136
- 316 Cooper River Dr
- 341 Cooper River Dr Unit 341
- 169 Cooper River Dr Unit 169
- 118 Cooper River Dr Unit 118
- 355 Cooper River Dr
- 252 Cooper River Dr
- 267 Alexandra Dr Unit 6
- 268 Alexandra Dr Unit 9
- 235 Cooper River Dr Unit 235
- 155 Wingo Way Unit 415
- 155 Wingo Way Unit 433
- 155 Wingo Way Unit 418
- 155 Wingo Way Unit 424
- 274 Alexandra Dr Unit 14
- 313 Lapwing Ln
