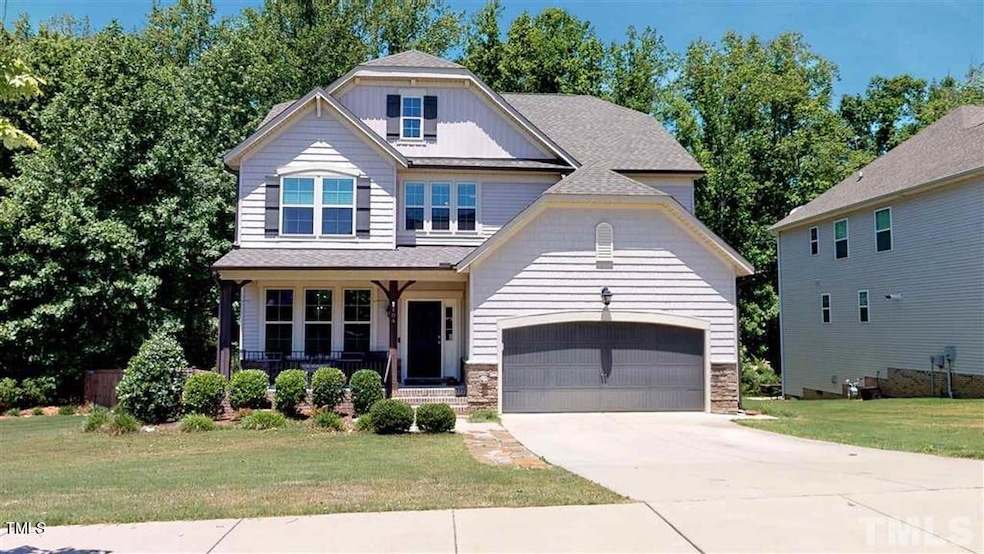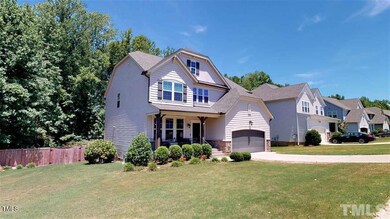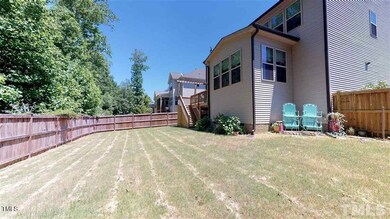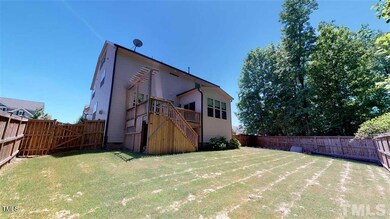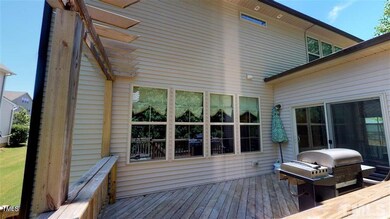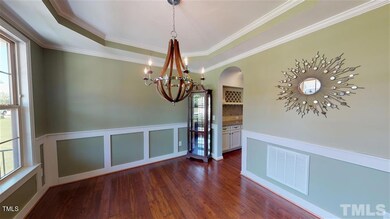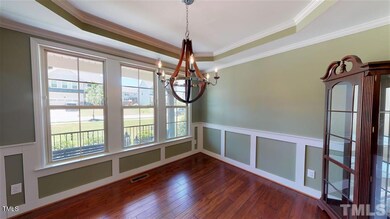
104 Abbeville Ln Holly Springs, NC 27540
Estimated payment $4,296/month
Highlights
- View of Trees or Woods
- Craftsman Architecture
- Private Lot
- Holly Grove Elementary School Rated A
- Deck
- Partially Wooded Lot
About This Home
Beautiful home on private lot conveniently in the heart of Holly springs, featuring hardwoods throughout the first floor, granite countertops, and formal dining room. This home boasts a chef's kitchen, private study/office and large master bedroom and walk in closet. 3rd floor acts as bonus room or 5th bedroom/suite.
Listing Agent
Mike Sullivan
Team Joel Sullivan Realty License #284997
Home Details
Home Type
- Single Family
Est. Annual Taxes
- $4,423
Year Built
- Built in 2014
Lot Details
- 0.3 Acre Lot
- Private Lot
- Partially Wooded Lot
- Landscaped with Trees
- Back Yard Fenced
HOA Fees
- $20 Monthly HOA Fees
Parking
- 2 Car Attached Garage
- 2 Open Parking Spaces
- Off-Street Parking
Home Design
- Craftsman Architecture
- Transitional Architecture
- Brick Exterior Construction
- Brick Foundation
- Shingle Roof
- Vinyl Siding
- Stone
Interior Spaces
- 3,676 Sq Ft Home
- 3-Story Property
- Built-In Features
- Ceiling Fan
- Entrance Foyer
- Family Room
- Home Office
- Bonus Room
- Views of Woods
- Fire and Smoke Detector
- Laundry Room
- Attic
Kitchen
- Eat-In Kitchen
- Butlers Pantry
- Double Oven
- Gas Oven
- Dishwasher
- Stainless Steel Appliances
Flooring
- Wood
- Carpet
- Tile
Bedrooms and Bathrooms
- 4 Bedrooms
- Walk-In Closet
- Walk-in Shower
Schools
- Holly Grove Elementary And Middle School
- Holly Springs High School
Utilities
- Forced Air Zoned Heating and Cooling System
- Tankless Water Heater
Additional Features
- Deck
- Grass Field
Community Details
- Cas Inc. Association, Phone Number (910) 295-3791
- Garrison Subdivision
Listing and Financial Details
- Assessor Parcel Number 0648.04-63-4600.000
Map
Home Values in the Area
Average Home Value in this Area
Tax History
| Year | Tax Paid | Tax Assessment Tax Assessment Total Assessment is a certain percentage of the fair market value that is determined by local assessors to be the total taxable value of land and additions on the property. | Land | Improvement |
|---|---|---|---|---|
| 2024 | $5,527 | $642,615 | $120,000 | $522,615 |
| 2023 | $4,423 | $408,258 | $58,000 | $350,258 |
| 2022 | $4,270 | $408,258 | $58,000 | $350,258 |
| 2021 | $4,191 | $408,258 | $58,000 | $350,258 |
| 2020 | $4,191 | $408,258 | $58,000 | $350,258 |
| 2019 | $4,246 | $351,240 | $60,000 | $291,240 |
| 2018 | $3,838 | $351,240 | $60,000 | $291,240 |
| 2017 | $3,699 | $351,240 | $60,000 | $291,240 |
| 2016 | $3,648 | $351,240 | $60,000 | $291,240 |
| 2015 | $3,551 | $336,439 | $50,000 | $286,439 |
| 2014 | -- | $50,000 | $50,000 | $0 |
Property History
| Date | Event | Price | Change | Sq Ft Price |
|---|---|---|---|---|
| 05/20/2024 05/20/24 | Pending | -- | -- | -- |
| 05/08/2024 05/08/24 | For Sale | $700,000 | -- | $190 / Sq Ft |
Deed History
| Date | Type | Sale Price | Title Company |
|---|---|---|---|
| Warranty Deed | $700,000 | None Listed On Document | |
| Interfamily Deed Transfer | -- | None Available | |
| Warranty Deed | $360,000 | None Available |
Mortgage History
| Date | Status | Loan Amount | Loan Type |
|---|---|---|---|
| Open | $310,000 | New Conventional | |
| Previous Owner | $396,000 | New Conventional | |
| Previous Owner | $320,000 | New Conventional | |
| Previous Owner | $329,605 | New Conventional |
Similar Homes in Holly Springs, NC
Source: Doorify MLS
MLS Number: 10028050
APN: 0648.04-63-4600-000
- 112 Gadsbury Dr
- 133 Alumroot Rd
- 112 Smith Rock Dr
- 242 Luftee Ln
- 0 High Pocket Dr
- 0 Old Airport Rd
- 117 Tiguan Ct
- 521 Wildwood Farm Way
- 428 Morgan Ridge Rd
- 120 Martingale Dr
- 217 Carolina Town Ln
- 156 Greenhurst Cir
- 1712 Avent Ferry Rd
- 104 Somerset Farm Dr
- 112 Carolina Town Ln
- 301 Martingale Dr
- 112 Sire Ct
- 2027 Hayes Ln
- 100 Sire Ct
- 112 Theophilous Trace
