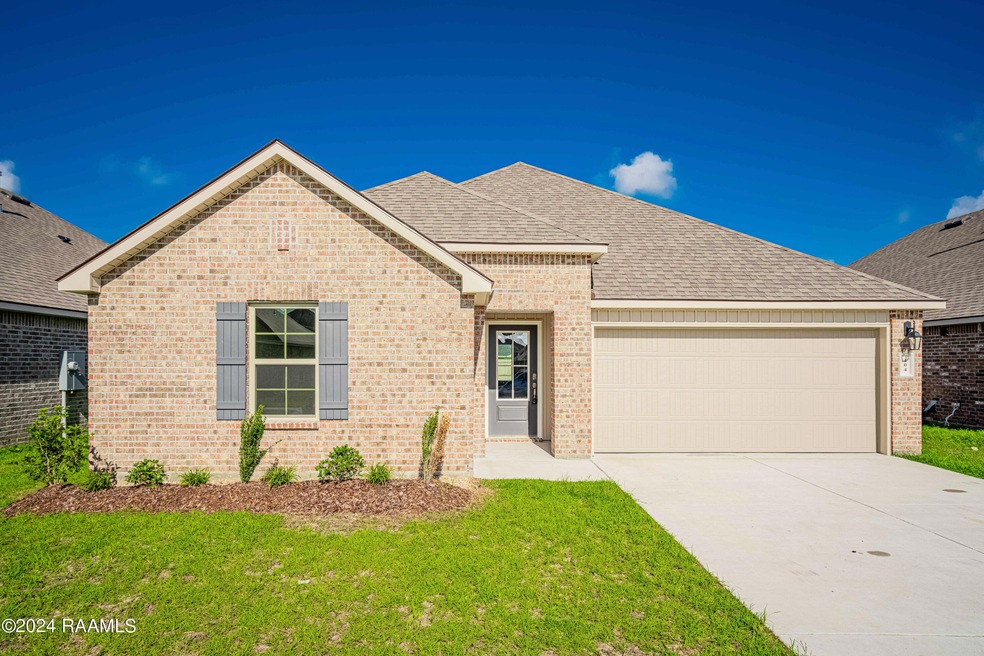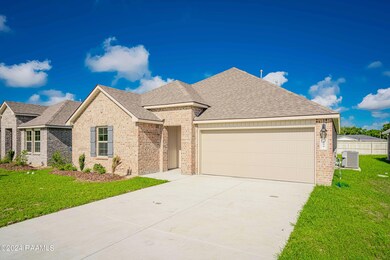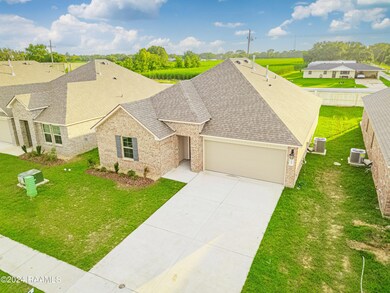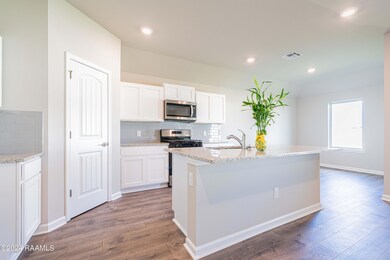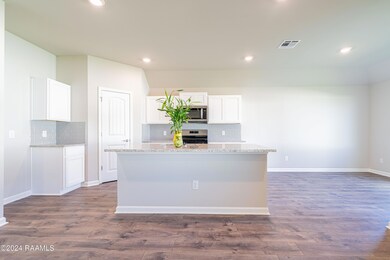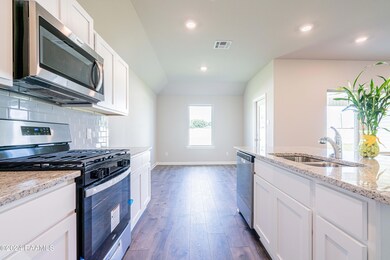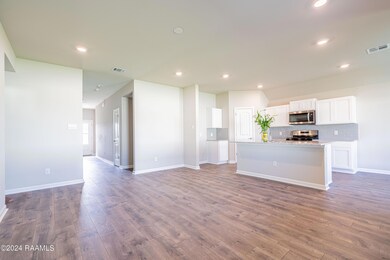104 Abbeywood Ct Youngsville, LA 70592
4
Beds
2
Baths
1,706
Sq Ft
6,125
Sq Ft Lot
Highlights
- New Construction
- Traditional Architecture
- Covered patio or porch
- Ernest Gallet Elementary School Rated A-
- High Ceiling
- Double Pane Windows
About This Home
This home is located at 104 Abbeywood Ct, Youngsville, LA 70592 and is currently priced at $2,000. This property was built in 2023. 104 Abbeywood Ct is a home located in Lafayette Parish with nearby schools including Ernest Gallet Elementary School, Youngsville Middle School, and Southside High School.
Home Details
Home Type
- Single Family
Est. Annual Taxes
- $391
Year Built
- Built in 2023 | New Construction
Lot Details
- 6,125 Sq Ft Lot
- Lot Dimensions are 50 x 122.5
- Landscaped
- Level Lot
HOA Fees
- $30 Monthly HOA Fees
Parking
- 2 Car Garage
- Garage Door Opener
Home Design
- Traditional Architecture
- Brick Exterior Construction
- Frame Construction
- Composition Roof
- Vinyl Siding
Interior Spaces
- 1,706 Sq Ft Home
- 1-Story Property
- High Ceiling
- Double Pane Windows
- Attic Access Panel
- Fire and Smoke Detector
- Washer and Electric Dryer Hookup
Kitchen
- Stove
- Microwave
- Dishwasher
- Kitchen Island
- Disposal
Flooring
- Carpet
- Tile
- Vinyl Plank
Bedrooms and Bathrooms
- 4 Bedrooms
- Walk-In Closet
- 2 Full Bathrooms
Outdoor Features
- Covered patio or porch
- Exterior Lighting
Schools
- G T Lindon Elementary School
- Youngsville Middle School
- Southside High School
Utilities
- Central Heating and Cooling System
- Heating System Uses Natural Gas
- Fiber Optics Available
- Cable TV Available
Listing and Financial Details
- 12 Month Lease Term
- Available 7/1/24
- Tax Lot 119
Community Details
Overview
- Verot Park Subdivision
Recreation
- Community Playground
Pet Policy
- No Pets Allowed
Map
Source: REALTOR® Association of Acadiana
MLS Number: 24006253
APN: 6172708
Nearby Homes
- 113 Abbeywood Ct
- 201 Holly Grove Ln
- 215 Amaya Ave
- 208 Caldwell Sugar Rd
- 218 Caldwell Sugar Rd
- 117 Border Ct
- Tbd Verot School Rd
- 4822 Verot School Rd
- 128 Countryview Dr
- 108 San Domingo Dr
- 113 San Sebastian Dr
- 212 Central Village Way
- 227 Central Village Way
- 301 Central Village Way
- 226 Central Village Way
- 202 Rio Dr
- 107 Embark Ln
- 305 San Sebastian Dr
- 217 San Domingo Dr
- 100 High Point Way
