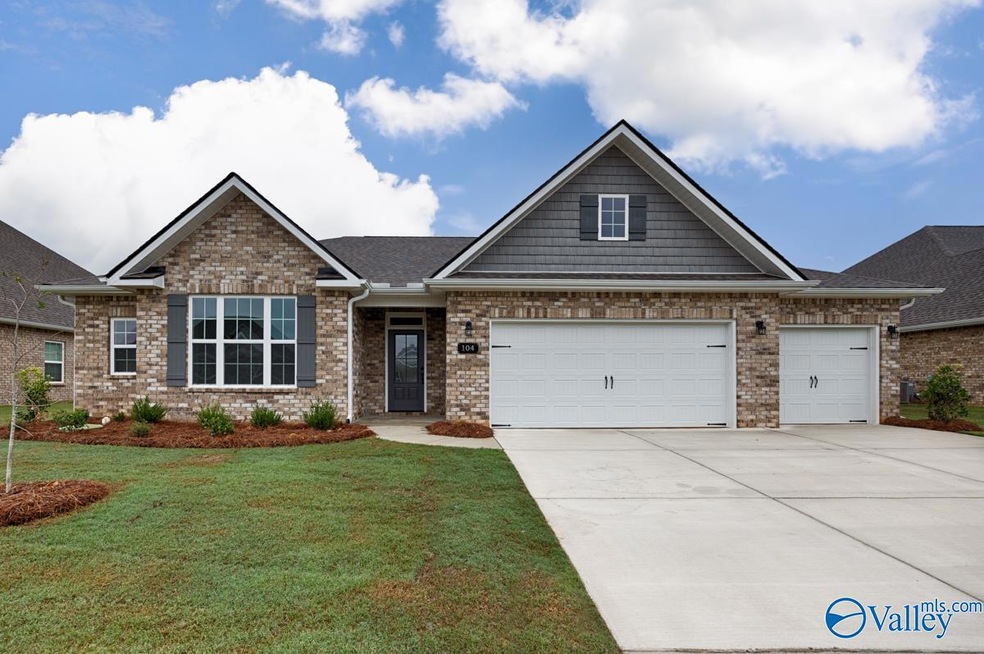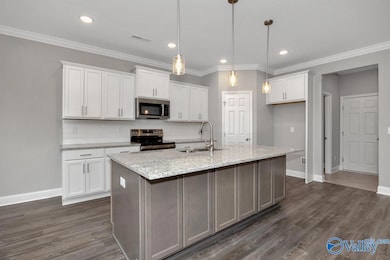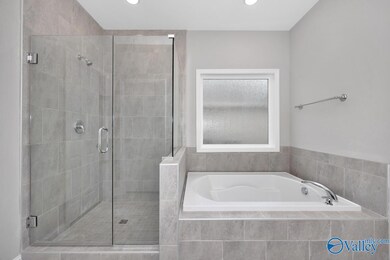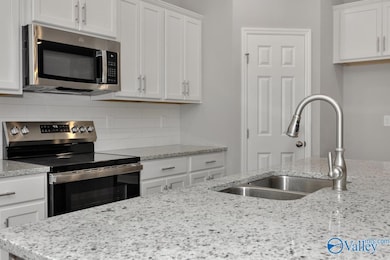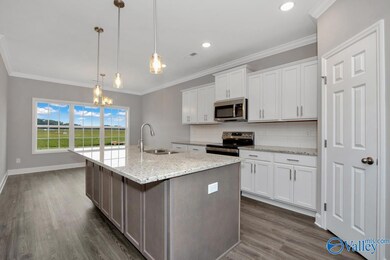
104 Ackert Dr Meridianville, AL 35759
Highlights
- New Construction
- Lynn Fanning Elementary School Rated A-
- Central Heating and Cooling System
About This Home
As of March 2025MOVE IN READY! Discover the stunning Montgomery Plan: a 3BR, 2BA brick masterpiece with a 3-car garage. This new home features an expansive family room flowing seamlessly into a gourmet kitchen with a tile backsplash, an elegant island, stainless steel appliances, and a spacious pantry. The luxurious Owner’s Suite boasts a spa-like tile shower with frameless glass, a separate soaking tub, and an enormous walk-in closet. Additional highlights include an inviting covered porch, energy-efficient design, and high-end finishes throughout. Seize this opportunity for sophisticated, contemporary living at its finest! Ask about our current incentives!
Home Details
Home Type
- Single Family
Lot Details
- 9,583 Sq Ft Lot
- Lot Dimensions are 75 x 139
HOA Fees
- $22 Monthly HOA Fees
Home Design
- New Construction
- Slab Foundation
Interior Spaces
- 1,912 Sq Ft Home
- Property has 1 Level
Kitchen
- Microwave
- Dishwasher
Bedrooms and Bathrooms
- 3 Bedrooms
- 2 Full Bathrooms
Parking
- 3 Car Garage
- Front Facing Garage
- Garage Door Opener
Schools
- Meridianville Elementary School
- Hazel Green High School
Utilities
- Central Heating and Cooling System
- Water Heater
- Private Sewer
Listing and Financial Details
- Tax Lot 104
- Assessor Parcel Number 0100000000000000000
Community Details
Overview
- Davidson Homes Llc Association
- Built by DAVIDSON HOMES LLC
- Pikes Ridge Subdivision
Amenities
- Common Area
Map
Home Values in the Area
Average Home Value in this Area
Property History
| Date | Event | Price | Change | Sq Ft Price |
|---|---|---|---|---|
| 03/04/2025 03/04/25 | Sold | $339,900 | 0.0% | $178 / Sq Ft |
| 01/26/2025 01/26/25 | Pending | -- | -- | -- |
| 01/25/2025 01/25/25 | Price Changed | $339,900 | -1.7% | $178 / Sq Ft |
| 11/12/2024 11/12/24 | Price Changed | $345,900 | -0.3% | $181 / Sq Ft |
| 08/13/2024 08/13/24 | For Sale | $346,993 | -- | $181 / Sq Ft |
Similar Homes in Meridianville, AL
Source: ValleyMLS.com
MLS Number: 21868361
- 105 Lucy Lynn Blvd
- 103 Lucy Lynn Blvd
- 105 Ackert Dr
- 110 Ackert Dr
- 101 Lucy Lynn Blvd
- 183 Slade Thomas Dr
- 193 Slade Thomas Dr
- 113 Lucy Lynn Blvd
- 203 Slade Thomas Dr
- 129 Berry Farm Rd
- 105 Creek Park Dr
- 107 Creek Park Dr
- 103 Creek Park Dr
- 208 Donna Lynn Ct
- 113 Colony Cove Dr
- 206 Donna Lynn Ct
- 122 Pike Ackert Rd
- 121 Pike Ackert Rd
- 120 Pike Ackert Rd
- 116 Cove Brook Dr
