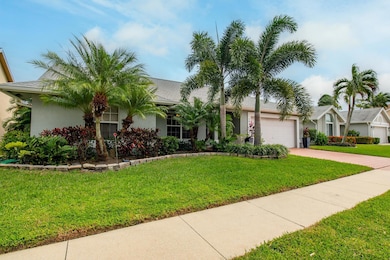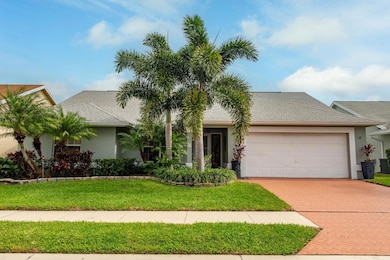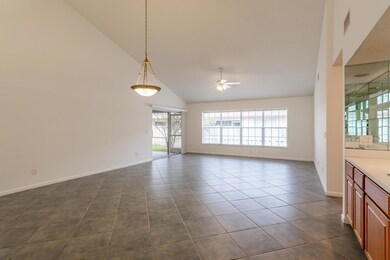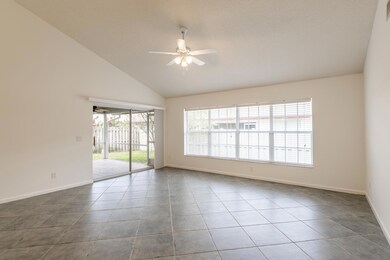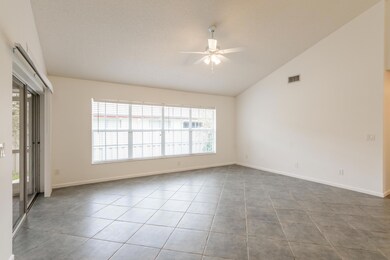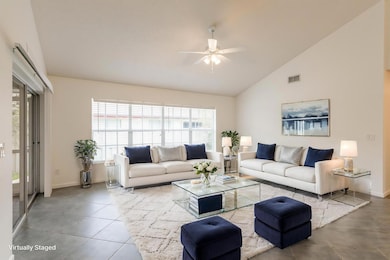
104 Adobe Cir Jupiter, FL 33458
Indian Creek NeighborhoodEstimated payment $3,547/month
Highlights
- Golf Course Community
- Vaulted Ceiling
- Great Room
- Independence Middle School Rated A-
- Garden View
- Community Pool
About This Home
Vaulted ceilings and streaming natural light welcome you into this single-level, split-bedroom floorplan home. An inviting exterior complete with upgraded landscaping and manicured paint touches lead you into spacious rooms, bedrooms with walk-in closets and a fully fenced backyard. Newer AC (2022), newer water heater (2022), fresh interior paint and brand-new carpets in the bedrooms. This pet-friendly neighborhood ensures a low-maintenance lifestyle, with the HOA providing lawn care, cable and internet. Excellent for jogging, biking, golf, or taking a dip in the community pool. Close to all major conveniences, I95, Turnpike, 10 mins from the beach.
Home Details
Home Type
- Single Family
Est. Annual Taxes
- $3,146
Year Built
- Built in 1989
Lot Details
- Sprinkler System
- Property is zoned R2(cit
HOA Fees
- $215 Monthly HOA Fees
Parking
- 2 Car Attached Garage
- Garage Door Opener
Home Design
- Shingle Roof
- Composition Roof
Interior Spaces
- 1,745 Sq Ft Home
- 1-Story Property
- Bar
- Vaulted Ceiling
- Great Room
- Garden Views
- Fire and Smoke Detector
Kitchen
- Microwave
- Dishwasher
Flooring
- Carpet
- Ceramic Tile
Bedrooms and Bathrooms
- 3 Bedrooms
- Split Bedroom Floorplan
- Walk-In Closet
- 2 Full Bathrooms
Laundry
- Laundry in Garage
- Dryer
- Washer
Outdoor Features
- Patio
Utilities
- Central Heating and Cooling System
- Electric Water Heater
- Cable TV Available
Listing and Financial Details
- Assessor Parcel Number 30424110270001000
Community Details
Overview
- Association fees include common areas, cable TV, ground maintenance
- Eagle Ridge At Indian Cre Subdivision
Recreation
- Golf Course Community
- Community Pool
Map
Home Values in the Area
Average Home Value in this Area
Tax History
| Year | Tax Paid | Tax Assessment Tax Assessment Total Assessment is a certain percentage of the fair market value that is determined by local assessors to be the total taxable value of land and additions on the property. | Land | Improvement |
|---|---|---|---|---|
| 2024 | $7,675 | $439,697 | -- | -- |
| 2023 | $3,146 | $211,234 | $0 | $0 |
| 2022 | $3,130 | $205,082 | $0 | $0 |
| 2021 | $3,097 | $199,109 | $0 | $0 |
| 2020 | $3,088 | $196,360 | $0 | $0 |
| 2019 | $3,046 | $191,945 | $0 | $0 |
| 2018 | $2,889 | $188,366 | $0 | $0 |
| 2017 | $2,875 | $184,492 | $0 | $0 |
| 2016 | $2,874 | $180,697 | $0 | $0 |
| 2015 | $2,944 | $179,441 | $0 | $0 |
| 2014 | $2,981 | $178,017 | $0 | $0 |
Property History
| Date | Event | Price | Change | Sq Ft Price |
|---|---|---|---|---|
| 03/18/2025 03/18/25 | Price Changed | $550,000 | -4.3% | $315 / Sq Ft |
| 03/04/2025 03/04/25 | Price Changed | $575,000 | -4.2% | $330 / Sq Ft |
| 11/11/2024 11/11/24 | Price Changed | $599,900 | -1.7% | $344 / Sq Ft |
| 11/07/2024 11/07/24 | For Sale | $610,000 | -- | $350 / Sq Ft |
Deed History
| Date | Type | Sale Price | Title Company |
|---|---|---|---|
| Warranty Deed | $356,000 | J T Title Inc | |
| Warranty Deed | $218,000 | Atlantic Title Inc |
Mortgage History
| Date | Status | Loan Amount | Loan Type |
|---|---|---|---|
| Open | $267,000 | Fannie Mae Freddie Mac | |
| Previous Owner | $168,000 | Purchase Money Mortgage | |
| Previous Owner | $140,800 | Unknown |
Similar Homes in Jupiter, FL
Source: BeachesMLS
MLS Number: R11035022
APN: 30-42-41-10-27-000-1000
- 227 Moccasin Trail W
- 106 Moccasin Trail S
- 236 Moccasin Trail W
- 1132 Keystone Dr Unit C
- 1132 Keystone Dr Unit A
- 802 Wingfoot Dr Unit D
- 602 Wingfoot Dr Unit A
- 1101 Keystone Dr Unit D
- 501 Pinecrest Cir Unit F
- 301 Pinecrest Cir Unit C
- 293 Moccasin Trail W
- 301 Wingfoot Dr Unit D
- 902 Pinecrest Cir
- 901 Pinecrest Cir Unit E
- 1102 Pinecrest Cir Unit A
- 101 Wingfoot Dr Unit D
- 2052 Keystone Dr Unit B
- 2041 Keystone Dr Unit B
- 202 Muirfield Ct Unit E
- 401 Muirfield Ct

