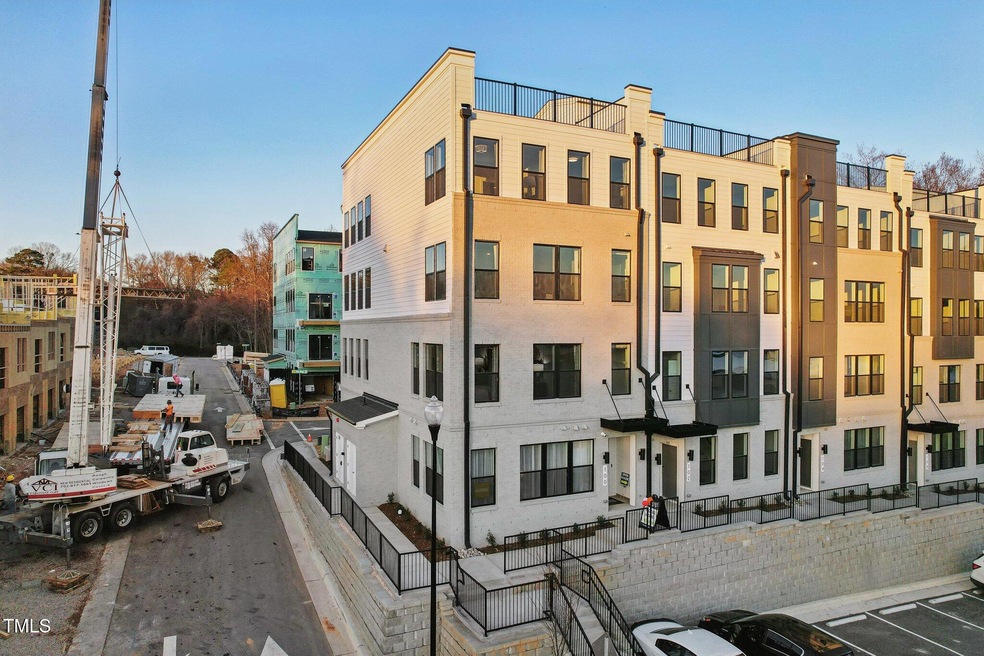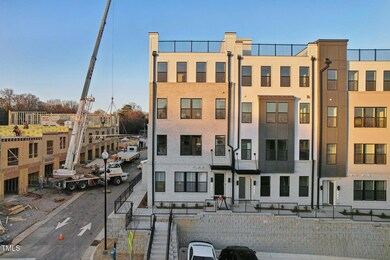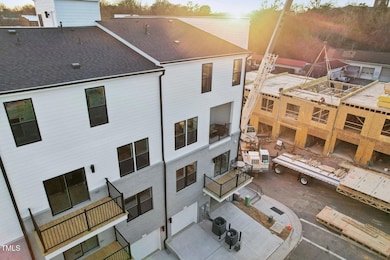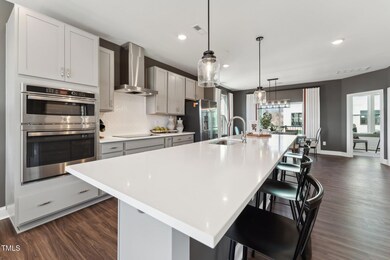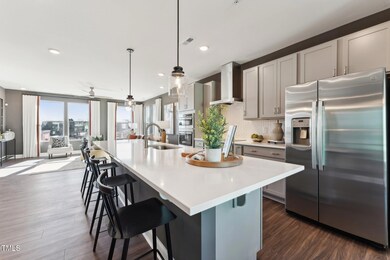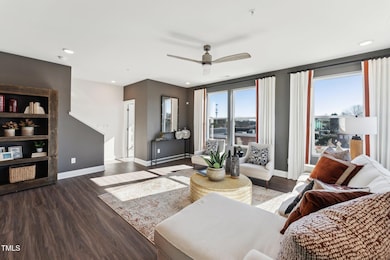
104 Ailey Brook Way Unit 200 Wake Forest, NC 27587
Highlights
- New Construction
- Deck
- High Ceiling
- Richland Creek Elementary School Rated A-
- Transitional Architecture
- Quartz Countertops
About This Home
As of March 2025The Julianne is a new townhome-style 3-bedroom condo is a true gem. The main level features an expansive kitchen, dining, and family room that provides a continuous flow from the front of the condo to the back where you'll find a spacious home office and walk-in pantry. It's the perfect space to host an intimate dinner party or a larger gathering while having all the functionality! Have your guests gather around the expansive kitchen island while you cook up your favorite dish in the kitchen. After dinner or on the weekends you can utilize the deck off the living room for more entertaining space!!! Make your way upstairs and you'll find 3 bedrooms, including a spacious primary suite that feels like your own private retreat. You can walk to downtown Wake Forest with White Street only steps away! Don't miss the opportunity to live in one of our most popular, new, and innovative floorplans.
Visit our model located at 100 Ailey Brook Way, Wake Forest, NC 27587.
Property Details
Home Type
- Condominium
Year Built
- Built in 2025 | New Construction
HOA Fees
- $275 Monthly HOA Fees
Parking
- 1 Car Attached Garage
- Rear-Facing Garage
- Garage Door Opener
- Private Driveway
- 1 Open Parking Space
Home Design
- Home is estimated to be completed on 1/31/25
- Transitional Architecture
- Brick Exterior Construction
- Slab Foundation
- Frame Construction
- Architectural Shingle Roof
Interior Spaces
- 2,429 Sq Ft Home
- 2-Story Property
- Smooth Ceilings
- High Ceiling
- Fireplace
- Family Room
- Combination Kitchen and Dining Room
- Home Office
- Scuttle Attic Hole
Kitchen
- Eat-In Kitchen
- Built-In Convection Oven
- Built-In Electric Oven
- Built-In Electric Range
- Dishwasher
- Stainless Steel Appliances
- Quartz Countertops
Flooring
- Carpet
- Ceramic Tile
- Luxury Vinyl Tile
Bedrooms and Bathrooms
- 3 Bedrooms
- Walk-In Closet
- Double Vanity
- Private Water Closet
- Bathtub with Shower
- Walk-in Shower
Laundry
- Laundry on upper level
- Electric Dryer Hookup
Eco-Friendly Details
- Energy-Efficient Thermostat
Outdoor Features
- Balcony
- Deck
- Covered patio or porch
Schools
- Wake County Schools Elementary And Middle School
- Wake County Schools High School
Utilities
- Cooling Available
- Heat Pump System
- Vented Exhaust Fan
- Electric Water Heater
Community Details
- Association fees include insurance, ground maintenance, maintenance structure, sewer, storm water maintenance, water
- Ppm Association, Phone Number (919) 848-4911
- Built by Stanley Martin Homes, LLC
- Magnolia Trace Subdivision, Julianne Floorplan
Listing and Financial Details
- Home warranty included in the sale of the property
- Assessor Parcel Number 1841524174
Map
Home Values in the Area
Average Home Value in this Area
Property History
| Date | Event | Price | Change | Sq Ft Price |
|---|---|---|---|---|
| 03/31/2025 03/31/25 | Sold | $368,000 | -1.9% | $152 / Sq Ft |
| 02/22/2025 02/22/25 | Pending | -- | -- | -- |
| 02/13/2025 02/13/25 | Price Changed | $375,000 | -2.6% | $154 / Sq Ft |
| 12/13/2024 12/13/24 | Price Changed | $385,000 | +2.7% | $159 / Sq Ft |
| 11/19/2024 11/19/24 | Price Changed | $375,000 | -6.3% | $154 / Sq Ft |
| 09/26/2024 09/26/24 | For Sale | $400,000 | -- | $165 / Sq Ft |
Similar Homes in Wake Forest, NC
Source: Doorify MLS
MLS Number: 10054786
- 109 Ailey Brook Way Unit 200
- 101 Ailey Brook Way Unit 100
- 105 Ailey Brook Way Unit 100
- 109 Ailey Brook Way Unit 100
- 111 Ailey Brook Way Unit 200
- 107 Ailey Brook Way Unit 200
- 238 N Main St
- 433 Wait Ave Unit 100
- 526 Elm Ave
- 523 E Nelson Ave
- 612 N Allen Rd
- 527 N Main St
- 320 Hemley Trail
- 407 Sixth St
- 215 7th St
- 420 E Cedar Ave
- 701 Rayburn Ave
- 702 Mill St
- 708 N Allen Rd
- 210 W Oak Ave
