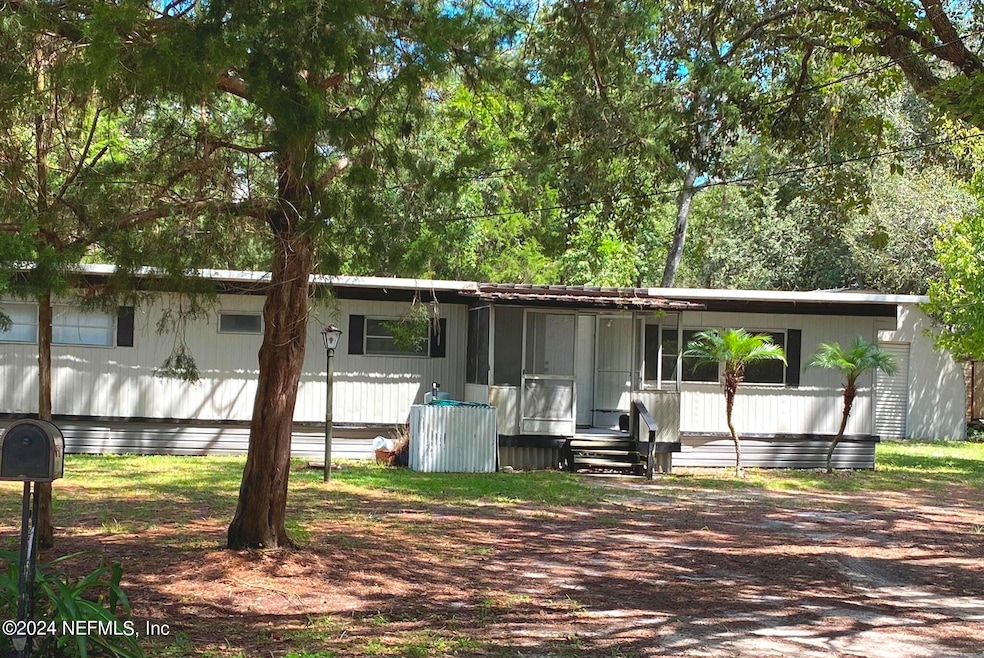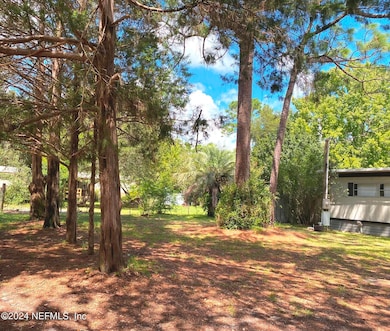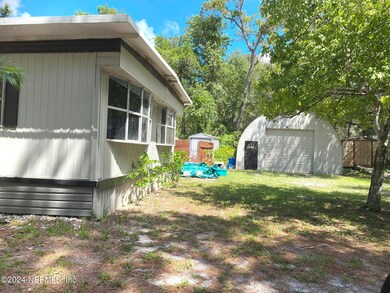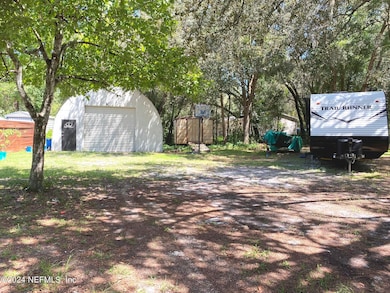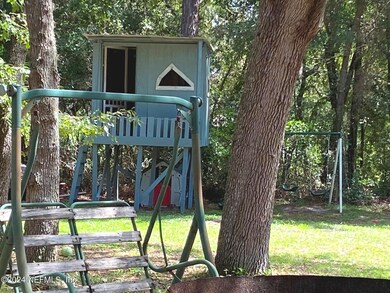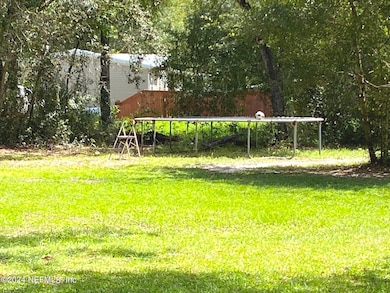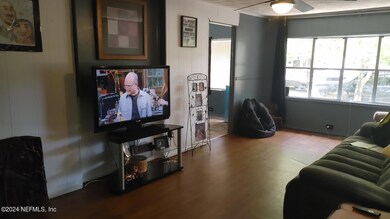
104 Albany Ct Satsuma, FL 32189
Estimated payment $580/month
Highlights
- Views of Trees
- Corner Lot
- Circular Driveway
- Traditional Architecture
- No HOA
- Detached Garage
About This Home
PRICE UPDATE ON THIS WELL MAINTAINED 3bd/2bath DWMH on .77 of an acre is waiting for you to move in. On a court so there is no through traffic, Large yard on corner lot with large garage, workshops, chicken coop and plenty of room for a garden, your children and all your toys. Just south of the Dunns' Creek Bridge to access to Palatka, St. Augustine and the beaches or St. Johns River. CASH ONLY
Property Details
Home Type
- Mobile/Manufactured
Est. Annual Taxes
- $325
Year Built
- Built in 1971 | Remodeled
Lot Details
- 0.77 Acre Lot
- Property fronts a county road
- Dirt Road
- Street terminates at a dead end
- Wood Fence
- Back Yard Fenced
- Corner Lot
- Cleared Lot
Home Design
- Traditional Architecture
Interior Spaces
- 1,288 Sq Ft Home
- 1-Story Property
- Ceiling Fan
- Vinyl Flooring
- Views of Trees
Kitchen
- Breakfast Bar
- Electric Range
Bedrooms and Bathrooms
- 3 Bedrooms
- Jack-and-Jill Bathroom
- 2 Full Bathrooms
- Shower Only
Laundry
- Dryer
- Front Loading Washer
Parking
- Detached Garage
- Circular Driveway
- Additional Parking
Schools
- Middleton-Burney Elementary School
- Crescent City High School
Utilities
- Central Heating and Cooling System
- Well
- Septic Tank
Additional Features
- Front Porch
- Double Wide
Community Details
- No Home Owners Association
- St Johns Riverside Ests M Subdivision
Listing and Financial Details
- Assessor Parcel Number 111126824405400010
Map
Home Values in the Area
Average Home Value in this Area
Property History
| Date | Event | Price | Change | Sq Ft Price |
|---|---|---|---|---|
| 03/12/2025 03/12/25 | Pending | -- | -- | -- |
| 02/28/2025 02/28/25 | Price Changed | $99,000 | -5.7% | $77 / Sq Ft |
| 01/16/2025 01/16/25 | Price Changed | $105,000 | -11.8% | $82 / Sq Ft |
| 10/14/2024 10/14/24 | Price Changed | $119,000 | -4.8% | $92 / Sq Ft |
| 09/06/2024 09/06/24 | For Sale | $125,000 | -- | $97 / Sq Ft |
Similar Homes in Satsuma, FL
Source: realMLS (Northeast Florida Multiple Listing Service)
MLS Number: 2046251
- 103 Albany Ct
- 0 Riverside Trail
- 104 Lincoln St
- 117 Lincoln St
- 103 Malta Ct
- 304 Ridge Rd
- 161 S Edgeline Rd
- 307 Mallard Rd
- 101 Tall Pine Trail
- 313 Tall Pine Trail
- 0 Tall Pine Trail Unit 1238992
- 164 Lake Cir
- 705 Hickory Nut Trail
- 503 Hickory Nut Trail
- 507 Hickory Nut Trail
- 0 Hickory Nut Trail Unit R11014001
- 0 Hickory Nut Trail Unit MFROK224375
- 103 & 105 Fern Creek Trail
- 125 Mallard Rd
- 204 Coot Rd
