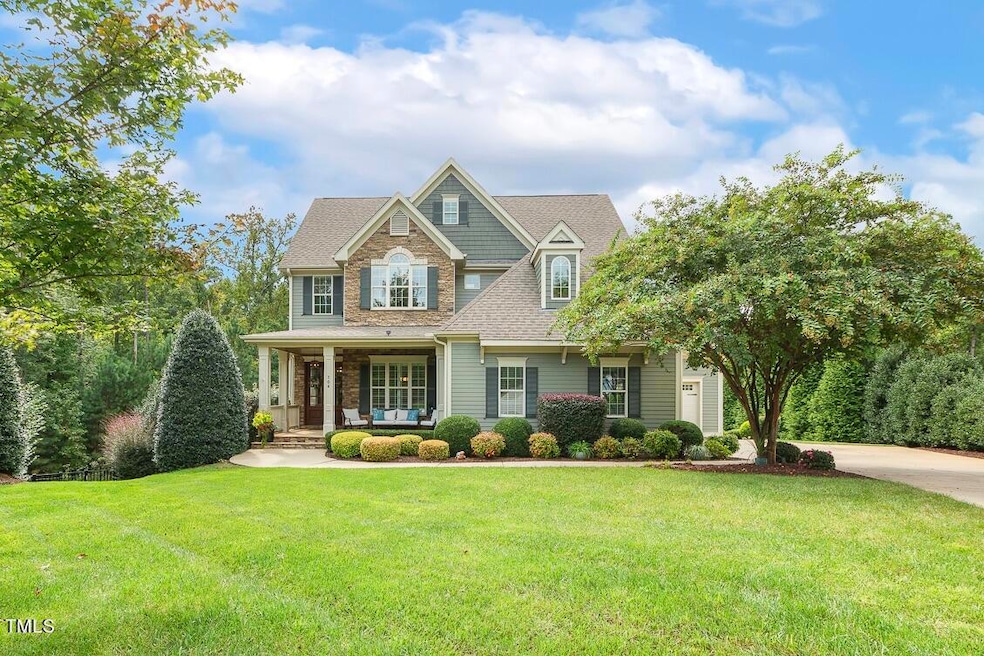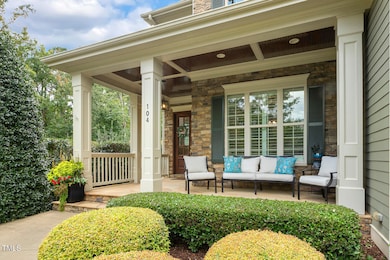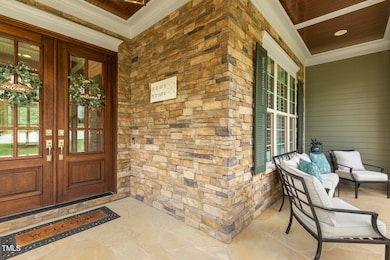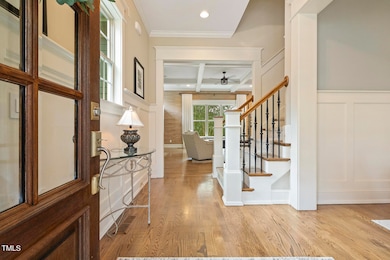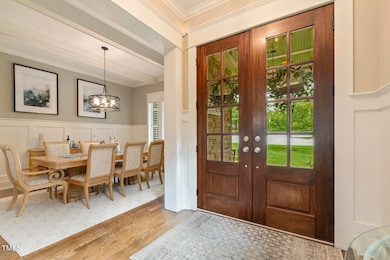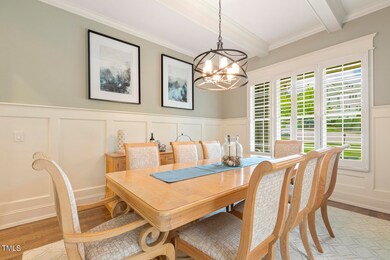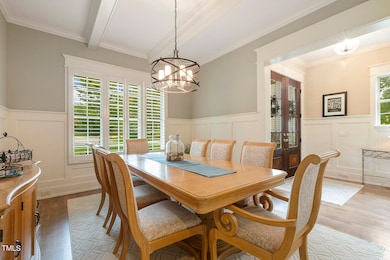
104 Ambler Ct Holly Springs, NC 27540
Highlights
- On Golf Course
- Fitness Center
- Fishing
- Oakview Elementary Rated A
- Spa
- Open Floorplan
About This Home
As of November 2024This is it! Absolutely stunning, custom built, basement home on a beautifully landscaped, cul-de-sac, golf course lot in popular 12 Oaks! Welcoming front porch. Light/bright, open floor plan. Gleaming site finished hardwood floors, crown molding, wainscoting, and custom built-ins. Dream kitchen and sunny breakfast nook. Coffered ceilings in formal dining room and spacious family room. 1st floor secondary bedroom with full bath. Opulent primary bedroom with a tray ceiling + sitting room. Large secondary bedrooms + bonus room.
Daylight basement offers a recreation/tv room and wet bar, 5th bedroom or office, plus a workshop with epoxy floor, tons of storage, and a ''must see'' indoor playground. 3 car, side entry garage. Scenic, private, outdoor living space features a screened porch, grilling deck, large patio with hot tub, fire pit, and a custom stone stairway and walkway. Resort style amenities - 3 spectacular pools, 3 playgrounds, scenic walking trails, tennis, pickleball, fitness center, clubhouses, dog park, community garden... social activities manager. Optional membership to a Jack Nicklaus designed golf course. A wonderful place to call home!!
Home Details
Home Type
- Single Family
Est. Annual Taxes
- $12,005
Year Built
- Built in 2012
Lot Details
- 0.35 Acre Lot
- On Golf Course
- Cul-De-Sac
- Wooded Lot
- Landscaped with Trees
- Private Yard
HOA Fees
- $157 Monthly HOA Fees
Parking
- 3 Car Attached Garage
- Garage Door Opener
- 2 Open Parking Spaces
Home Design
- Transitional Architecture
- Shingle Roof
- Concrete Perimeter Foundation
- Stone Veneer
Interior Spaces
- 3-Story Property
- Open Floorplan
- Built-In Features
- Bookcases
- Bar Fridge
- Bar
- Crown Molding
- Coffered Ceiling
- Tray Ceiling
- Smooth Ceilings
- Vaulted Ceiling
- Ceiling Fan
- Gas Log Fireplace
- Mud Room
- Entrance Foyer
- Family Room with Fireplace
- Breakfast Room
- Dining Room
- Recreation Room
- Bonus Room
- Workshop
- Screened Porch
- Storage
- Pull Down Stairs to Attic
Kitchen
- Eat-In Kitchen
- Breakfast Bar
- Convection Oven
- Built-In Electric Oven
- Gas Cooktop
- Microwave
- Ice Maker
- Dishwasher
- Wine Refrigerator
- Stainless Steel Appliances
- Kitchen Island
- Quartz Countertops
- Disposal
Flooring
- Wood
- Carpet
- Concrete
- Tile
Bedrooms and Bathrooms
- 5 Bedrooms
- Primary Bedroom on Main
- Walk-In Closet
- 4 Full Bathrooms
- Double Vanity
- Private Water Closet
- Separate Shower in Primary Bathroom
Laundry
- Laundry Room
- Laundry on main level
- Washer and Dryer
Partially Finished Basement
- Heated Basement
- Walk-Out Basement
- Interior and Exterior Basement Entry
- Workshop
- Basement Storage
- Natural lighting in basement
Outdoor Features
- Spa
- Deck
- Patio
- Fire Pit
- Separate Outdoor Workshop
- Outdoor Storage
Schools
- Oakview Elementary School
- Apex Friendship Middle School
- Apex Friendship High School
Utilities
- Forced Air Zoned Heating and Cooling System
- Heating System Uses Natural Gas
- Tankless Water Heater
Listing and Financial Details
- Assessor Parcel Number 0639.02-75-4834 0361992
Community Details
Overview
- Association fees include ground maintenance, storm water maintenance
- 12 Oaks Homeowners Association, Phone Number (919) 848-4911
- Built by GALA HOMES LTD
- 12 Oaks Subdivision
- Pond Year Round
Amenities
- Restaurant
- Clubhouse
- Meeting Room
- Party Room
- Recreation Room
Recreation
- Golf Course Community
- Tennis Courts
- Recreation Facilities
- Community Playground
- Fitness Center
- Community Pool
- Fishing
- Dog Park
- Trails
Security
- Resident Manager or Management On Site
Map
Home Values in the Area
Average Home Value in this Area
Property History
| Date | Event | Price | Change | Sq Ft Price |
|---|---|---|---|---|
| 11/14/2024 11/14/24 | Sold | $1,350,000 | 0.0% | $313 / Sq Ft |
| 10/06/2024 10/06/24 | Pending | -- | -- | -- |
| 10/03/2024 10/03/24 | Price Changed | $1,350,000 | +3.8% | $313 / Sq Ft |
| 10/03/2024 10/03/24 | For Sale | $1,300,000 | -- | $302 / Sq Ft |
Tax History
| Year | Tax Paid | Tax Assessment Tax Assessment Total Assessment is a certain percentage of the fair market value that is determined by local assessors to be the total taxable value of land and additions on the property. | Land | Improvement |
|---|---|---|---|---|
| 2024 | $12,005 | $1,398,488 | $277,500 | $1,120,988 |
| 2023 | $7,595 | $702,275 | $157,500 | $544,775 |
| 2022 | $7,331 | $702,275 | $157,500 | $544,775 |
| 2021 | $7,194 | $702,275 | $157,500 | $544,775 |
| 2020 | $7,194 | $702,275 | $157,500 | $544,775 |
| 2019 | $7,742 | $641,777 | $157,500 | $484,277 |
| 2018 | $6,995 | $641,777 | $157,500 | $484,277 |
| 2017 | $6,743 | $641,777 | $157,500 | $484,277 |
| 2016 | $6,650 | $641,777 | $157,500 | $484,277 |
| 2015 | $7,298 | $693,467 | $154,000 | $539,467 |
| 2014 | -- | $693,467 | $154,000 | $539,467 |
Mortgage History
| Date | Status | Loan Amount | Loan Type |
|---|---|---|---|
| Open | $1,080,000 | New Conventional | |
| Closed | $1,080,000 | New Conventional | |
| Previous Owner | $400,000 | Credit Line Revolving | |
| Previous Owner | $276,000 | Credit Line Revolving | |
| Previous Owner | $146,400 | Unknown | |
| Previous Owner | $417,000 | New Conventional | |
| Previous Owner | $434,927 | Stand Alone Refi Refinance Of Original Loan | |
| Previous Owner | $160,000 | Purchase Money Mortgage |
Deed History
| Date | Type | Sale Price | Title Company |
|---|---|---|---|
| Warranty Deed | $1,350,000 | None Listed On Document | |
| Warranty Deed | $1,350,000 | None Listed On Document | |
| Warranty Deed | $815,000 | None Available | |
| Warranty Deed | $626,000 | None Available | |
| Warranty Deed | -- | None Available |
Similar Homes in the area
Source: Doorify MLS
MLS Number: 10056218
APN: 0639.02-75-4834-000
- 209 Morning Oaks Dr
- 816 Green Oaks Pkwy
- 1308 Green Oaks Pkwy
- 525 Morning Oaks Dr
- 117 Hardy Oaks Way
- 113 Hardy Oaks Way
- 505 Ivy Arbor Way
- 725 Ancient Oaks Dr
- 521 Ivy Arbor Way
- 208 Vervain Way
- 104 Vervain Way
- 853 Rambling Oaks Ln
- 200 Regency Ridge Dr
- 101 Becklow Ridge Ln
- 508 Moore Hill Way
- 105 Crested Coral Dr
- 721 Sage Oak Ln
- 400 Chickasaw Plum Dr
- 273 Scarlet Tanager Cir
- 625 Sage Oak Ln
