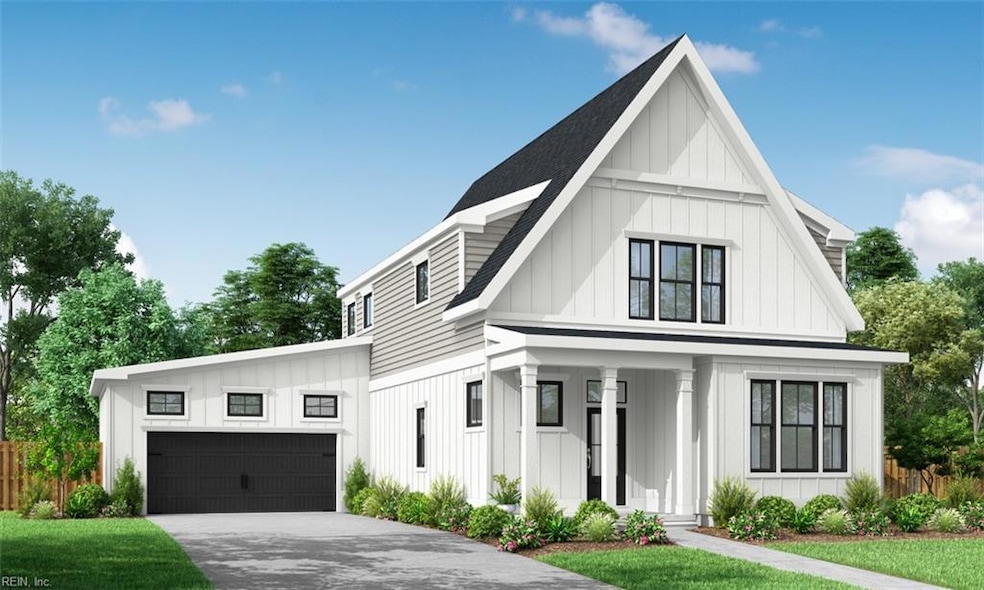
UNDER CONTRACT
NEW CONSTRUCTION
104 Arbormoor Ln Moyock, NC 27958
Hampton Roads NeighborhoodEstimated payment $3,840/month
Total Views
215
3
Beds
2.5
Baths
3,300
Sq Ft
$174
Price per Sq Ft
Highlights
- New Construction
- Wood Flooring
- Farmhouse Style Home
- Moyock Middle School Rated 9+
- Main Floor Primary Bedroom
- Loft
About This Home
Bar Harbor Spec home to be built. Amzing 3 BR 2.5 BA with huge loft. Open floor plan that will wow you! 8' doors and 10' ceilinhgs Kitchen is beautifully uphraded with quartz countertops and decorative range hood and large island. Hardwood floors on first floor and master. Screened porch too! 5000.00 cc assistance with preferred lender. Dual head ceramic tiled shower with glass enclosure and seat, granite in all bathrooms.
Home Details
Home Type
- Single Family
Year Built
- Built in 2023 | New Construction
HOA Fees
- $56 Monthly HOA Fees
Home Design
- Farmhouse Style Home
- Cottage
- Slab Foundation
- Asphalt Shingled Roof
- Vinyl Siding
- Radiant Barrier
Interior Spaces
- 3,300 Sq Ft Home
- 2-Story Property
- Electric Fireplace
- Entrance Foyer
- Loft
- Screened Porch
- Utility Room
- Washer and Dryer Hookup
- Pull Down Stairs to Attic
Kitchen
- Gas Range
- Microwave
- Dishwasher
Flooring
- Wood
- Carpet
- Laminate
- Ceramic Tile
Bedrooms and Bathrooms
- 3 Bedrooms
- Primary Bedroom on Main
- En-Suite Primary Bedroom
- Walk-In Closet
Parking
- 2 Car Attached Garage
- Driveway
Schools
- Moyock Elementary School
- Moyock Middle School
- Currituck County High School
Utilities
- Central Air
- Heating System Uses Natural Gas
- Gas Water Heater
- Septic System
Community Details
- Waterleigh Subdivision
Map
Create a Home Valuation Report for This Property
The Home Valuation Report is an in-depth analysis detailing your home's value as well as a comparison with similar homes in the area
Home Values in the Area
Average Home Value in this Area
Property History
| Date | Event | Price | Change | Sq Ft Price |
|---|---|---|---|---|
| 03/03/2025 03/03/25 | Pending | -- | -- | -- |
| 02/21/2025 02/21/25 | For Sale | $575,806 | 0.0% | $174 / Sq Ft |
| 12/05/2024 12/05/24 | Price Changed | $575,805 | +1.8% | $229 / Sq Ft |
| 11/04/2024 11/04/24 | Price Changed | $565,805 | +1.5% | $225 / Sq Ft |
| 07/26/2024 07/26/24 | Price Changed | $557,190 | +9.9% | $222 / Sq Ft |
| 05/15/2024 05/15/24 | For Sale | $506,900 | -- | $202 / Sq Ft |
Source: Real Estate Information Network (REIN)
Similar Homes in Moyock, NC
Source: Real Estate Information Network (REIN)
MLS Number: 10571023
Nearby Homes
- 318 Arbormoor Ln
- 322 Arbormoor Ln
- 217 Arbormoor Ln
- 316 Arbormoor Ln
- 221 Arbormoor Ln
- 219 Arbormoor Ln
- 323 Arbormoor Ln
- 319 Arbormoor Ln
- 220 Arbormoor Ln
- 309 Arbormoor Ln
- Lot Arbormoor Ln
- 114 Arbormoor Ln
- 208 Arbormoor Ln
- 306 Farmstead Loop
- 207 Arbormoor Ln
- 205 Arbormoor Ln
- 313 Moorland Way
- 218 Arbormoor Ln
- 312 Arbormoor Ln
- 109 Farmridge Way
