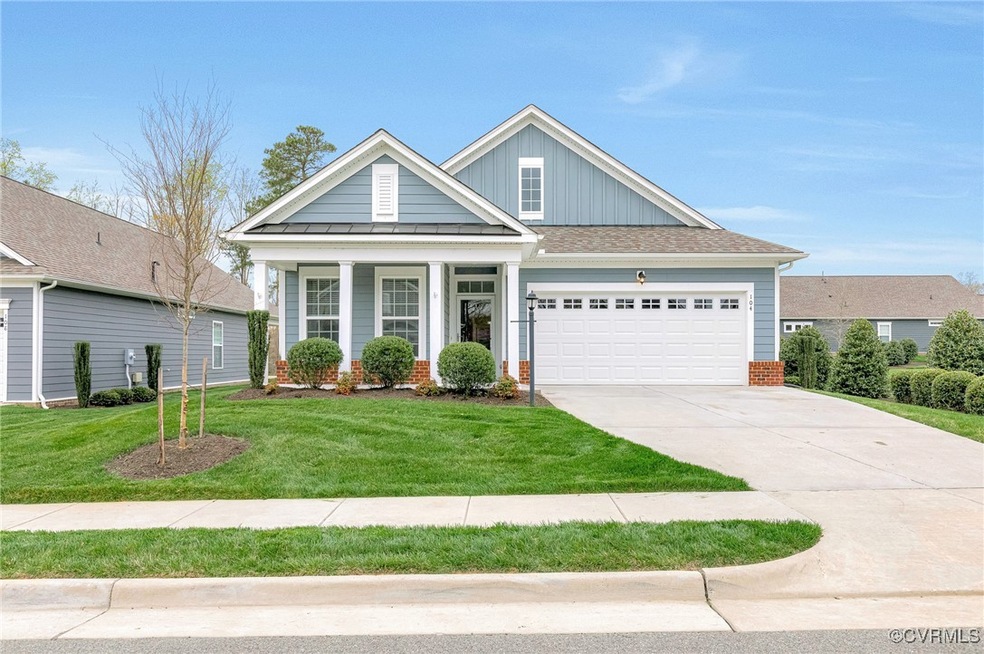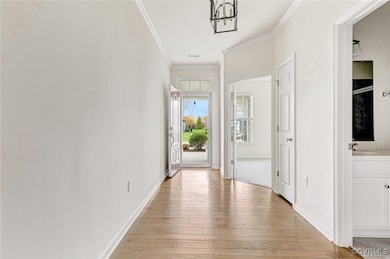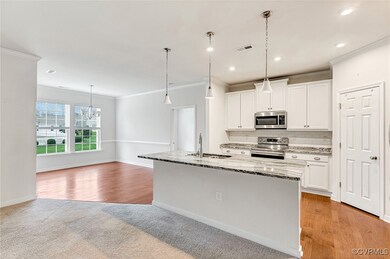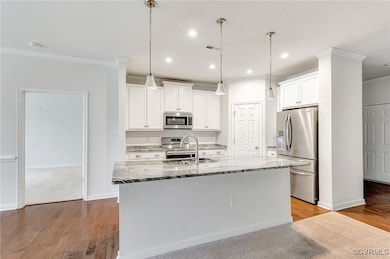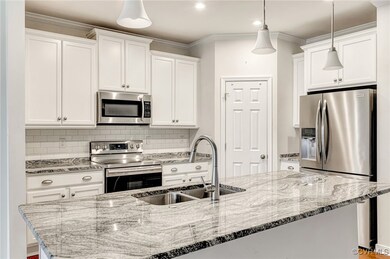
104 Ashford Hill Loop North Chesterfield, VA 23236
North Chesterfield NeighborhoodEstimated payment $2,969/month
Highlights
- Senior Community
- Wood Flooring
- Screened Porch
- Clubhouse
- Granite Countertops
- Thermal Windows
About This Home
Nestled in the desirable 55+ maintenance-free community of Villas at Ashford Hill, this spacious 3-bedroom, 2-bathroom home offers 1,571 square feet of comfortable living space. The established neighborhood provides easy access to shopping, highways, and entertainment, making it a perfect location for convenience and leisure. The community features lush greenery, a jogging path, a clubhouse, a community garden, and well-maintained common areas, creating a serene environment for residents. The open floor plan welcomes you into the home, starting with a bright and inviting kitchen featuring hardwood floors, stainless steel appliances, granite countertops, an island, a pantry, and recessed lighting. This space flows seamlessly into the cozy morning room, which also boasts hardwood floors, crown molding, chair rails, and abundant natural light. Perfect for enjoying a meal or a cup of coffee, the morning room connects to the kitchen, enhancing the home's sense of space and openness. The spacious living room, open to the kitchen, is perfect for relaxing and entertaining, with plush carpeting, a gas fireplace, and a ceiling fan. The large owner’s suite offers a private retreat with its own fan, expansive walk-in closet, and a luxurious en-suite bathroom with a double vanity. Two additional generously sized bedrooms and a full hallway bathroom ensure plenty of room for family or guests. Additional features include a convenient laundry room equipped with a washer, dryer, and cabinetry for storage, as well as access to a side attic for even more space. The large 2-car garage is another standout, offering access to a floored attic for additional storage. The home is completed with natural gas and durable HardiPlank siding. Move-in ready and waiting for you to call it home, this property offers the perfect blend of comfort, convenience, and style.
Home Details
Home Type
- Single Family
Est. Annual Taxes
- $3,510
Year Built
- Built in 2019
Lot Details
- Level Lot
- Sprinkler System
- Zoning described as RTH
HOA Fees
- $304 Monthly HOA Fees
Parking
- 2 Car Attached Garage
- Driveway
Home Design
- Slab Foundation
- Frame Construction
- HardiePlank Type
Interior Spaces
- 1,571 Sq Ft Home
- 1-Story Property
- Ceiling Fan
- Recessed Lighting
- Gas Fireplace
- Thermal Windows
- Dining Area
- Screened Porch
Kitchen
- Oven
- Induction Cooktop
- Microwave
- Dishwasher
- Kitchen Island
- Granite Countertops
Flooring
- Wood
- Carpet
- Tile
Bedrooms and Bathrooms
- 3 Bedrooms
- En-Suite Primary Bedroom
- Walk-In Closet
- 2 Full Bathrooms
- Double Vanity
Laundry
- Dryer
- Washer
Outdoor Features
- Patio
- Exterior Lighting
Schools
- Gordon Elementary School
- Midlothian Middle School
- Monacan High School
Utilities
- Forced Air Heating and Cooling System
- Heating System Uses Natural Gas
- Tankless Water Heater
- Gas Water Heater
Listing and Financial Details
- Assessor Parcel Number 742-70-46-93-800-032
Community Details
Overview
- Senior Community
- Villas At Ashford Hill Subdivision
Amenities
- Common Area
- Clubhouse
Recreation
- Park
- Trails
Map
Home Values in the Area
Average Home Value in this Area
Tax History
| Year | Tax Paid | Tax Assessment Tax Assessment Total Assessment is a certain percentage of the fair market value that is determined by local assessors to be the total taxable value of land and additions on the property. | Land | Improvement |
|---|---|---|---|---|
| 2024 | $3,518 | $390,000 | $70,000 | $320,000 |
| 2023 | $3,168 | $348,100 | $66,000 | $282,100 |
| 2022 | $3,264 | $354,800 | $62,000 | $292,800 |
| 2021 | $3,378 | $354,800 | $62,000 | $292,800 |
Property History
| Date | Event | Price | Change | Sq Ft Price |
|---|---|---|---|---|
| 04/07/2025 04/07/25 | Pending | -- | -- | -- |
| 04/03/2025 04/03/25 | For Sale | $425,000 | -- | $271 / Sq Ft |
Deed History
| Date | Type | Sale Price | Title Company |
|---|---|---|---|
| Warranty Deed | $388,778 | Attorney | |
| Warranty Deed | $196,000 | Attorney |
Mortgage History
| Date | Status | Loan Amount | Loan Type |
|---|---|---|---|
| Open | $583,167 | Reverse Mortgage Home Equity Conversion Mortgage |
Similar Homes in the area
Source: Central Virginia Regional MLS
MLS Number: 2506976
APN: 742-70-46-93-800-032
- 149 N Courthouse Rd
- 327 Huddersfield Dr
- 223 N Courthouse Rd
- 312 Huddersfield Dr
- 331 Harwick Dr
- 10950 Haverford Ln
- 80 Reykin Dr
- 49 Moorwood Ridge Dr
- 11406 Poplar Ridge Rd
- 10410 Marbleridge Ct
- 11761 Edenberry Dr
- 11841 Bollingbrook Dr
- 12005 Bromwich Ct
- 1025 Coralberry Dr
- 810 Clearlake Ct
- 638 Farnham Cir
- 500 Smoketree Place
- 9941 Reams Rd
- 807 Sun Valley Way
- 200 Reams Ct
