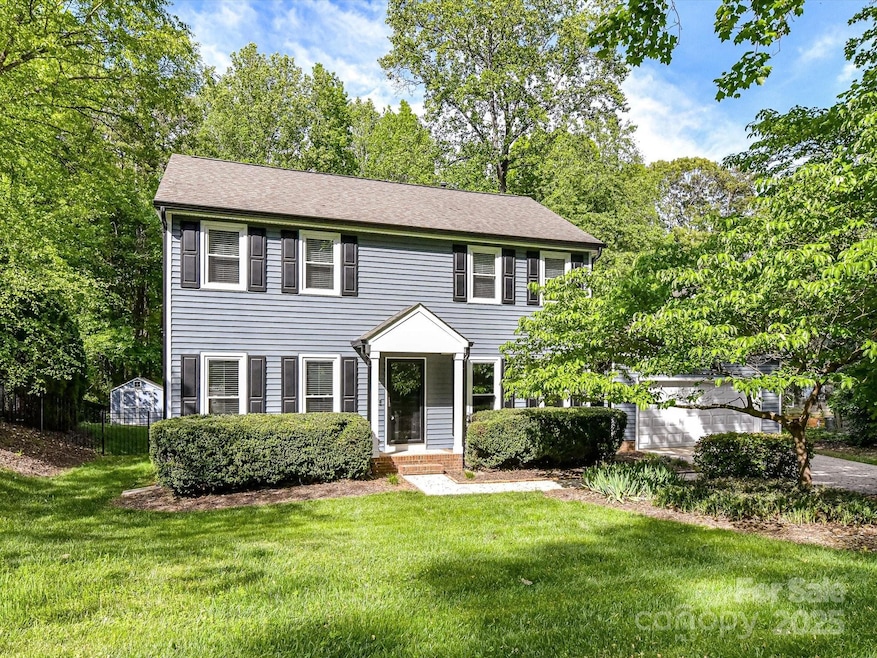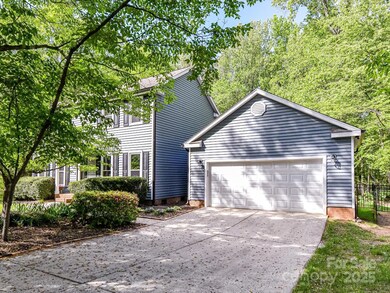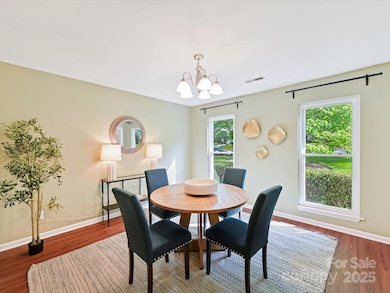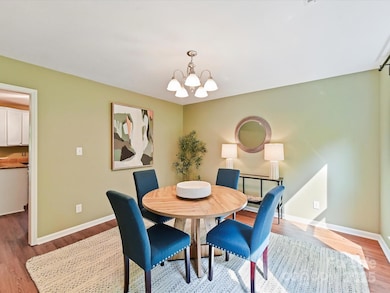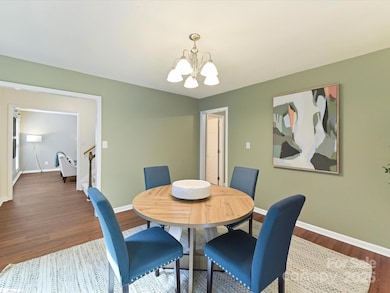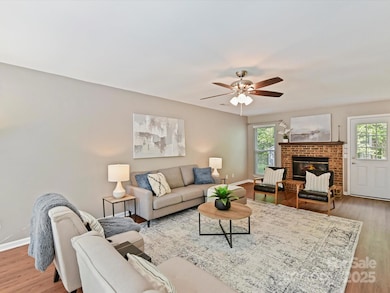
104 Aurora Ln Huntersville, NC 28078
Estimated payment $2,956/month
Highlights
- Popular Property
- Traditional Architecture
- 2 Car Attached Garage
- Huntersville Elementary School Rated A-
- Covered patio or porch
- Walk-In Closet
About This Home
Welcome to this meticulously maintained home in a highly desirable location, offering the perfect blend of comfort, function, and outdoor living. The property features new exterior siding and gutters, enhancing curb appeal and long-term value. An updated covered front porch opens to a bright living area filled with natural light. The kitchen offers granite countertops, professionally painted cabinets, and plenty of space for daily use or entertaining. New flooring runs throughout, and most rooms have been freshly painted for a clean, updated feel. Upstairs you'll find three generously sized bedrooms, including a primary suite with a private bath and space to unwind. The custom stamped concrete patio overlooks a tree-lined backyard with lush grass—a perfect spot to relax or entertain. Situated in a quiet, established neighborhood near shopping and dining this home checks all the boxes for low-maintenance living. See attachments for a full list of recent updates.
Co-Listing Agent
EXP Realty LLC Brokerage Email: chris@chrisgaster.com License #292908
Home Details
Home Type
- Single Family
Est. Annual Taxes
- $2,710
Year Built
- Built in 1989
Lot Details
- Back Yard Fenced
- Property is zoned GR
Parking
- 2 Car Attached Garage
- Front Facing Garage
- Garage Door Opener
- Driveway
- On-Street Parking
Home Design
- Traditional Architecture
- Vinyl Siding
Interior Spaces
- 2-Story Property
- Insulated Windows
- Entrance Foyer
- Living Room with Fireplace
- Crawl Space
- Pull Down Stairs to Attic
- Laundry Room
Kitchen
- Dishwasher
- Disposal
Flooring
- Stone
- Vinyl
Bedrooms and Bathrooms
- 3 Bedrooms
- Walk-In Closet
Outdoor Features
- Covered patio or porch
- Shed
Schools
- Huntersville Elementary School
- Bailey Middle School
- William Amos Hough High School
Utilities
- Forced Air Heating and Cooling System
- Heat Pump System
Community Details
- Shepherds Vineyard Subdivision
Listing and Financial Details
- Assessor Parcel Number 017-321-60
Map
Home Values in the Area
Average Home Value in this Area
Tax History
| Year | Tax Paid | Tax Assessment Tax Assessment Total Assessment is a certain percentage of the fair market value that is determined by local assessors to be the total taxable value of land and additions on the property. | Land | Improvement |
|---|---|---|---|---|
| 2023 | $2,710 | $352,700 | $80,000 | $272,700 |
| 2022 | $2,137 | $230,100 | $60,000 | $170,100 |
| 2021 | $2,120 | $230,100 | $60,000 | $170,100 |
| 2020 | $2,095 | $230,100 | $60,000 | $170,100 |
| 2019 | $2,089 | $230,100 | $60,000 | $170,100 |
| 2018 | $2,042 | $171,100 | $36,000 | $135,100 |
| 2017 | $2,014 | $171,100 | $36,000 | $135,100 |
| 2016 | $2,010 | $171,100 | $36,000 | $135,100 |
| 2015 | $2,007 | $171,100 | $36,000 | $135,100 |
| 2014 | $2,005 | $0 | $0 | $0 |
Property History
| Date | Event | Price | Change | Sq Ft Price |
|---|---|---|---|---|
| 04/23/2025 04/23/25 | For Sale | $490,000 | +5.7% | $263 / Sq Ft |
| 08/04/2023 08/04/23 | Sold | $463,500 | +5.4% | $255 / Sq Ft |
| 07/07/2023 07/07/23 | For Sale | $439,900 | -- | $242 / Sq Ft |
Deed History
| Date | Type | Sale Price | Title Company |
|---|---|---|---|
| Warranty Deed | $463,500 | None Listed On Document | |
| Warranty Deed | $183,500 | None Available | |
| Warranty Deed | $185,000 | None Available |
Mortgage History
| Date | Status | Loan Amount | Loan Type |
|---|---|---|---|
| Open | $315,000 | New Conventional | |
| Previous Owner | $146,800 | New Conventional | |
| Previous Owner | $180,310 | FHA | |
| Previous Owner | $86,000 | Unknown |
Similar Homes in Huntersville, NC
Source: Canopy MLS (Canopy Realtor® Association)
MLS Number: 4248612
APN: 017-321-60
- 603 Canadice Rd
- 14955 Alexander Place Dr
- 104 Abingdon Cir
- 102 Forest Ct
- 14911 Barnsbury Dr
- 308 Southland Rd
- 505 Southland Rd
- 15236 Waterfront Dr
- 15105 Old Statesville Rd
- 9832 Sunriver Rd
- 15208 Old Statesville Rd Unit 154
- 15323 Barnsbury Dr
- 15604 Waterfront Dr
- 722 Falling Oak Alley Unit 20
- 16606 Spruell St
- 714 Falling Oak Alley Unit 18
- 710 Falling Oak Alley Unit 17
- 706 Falling Oak Alley Unit 16
- 282 Gilead Rd
- 280 Gilead Rd
