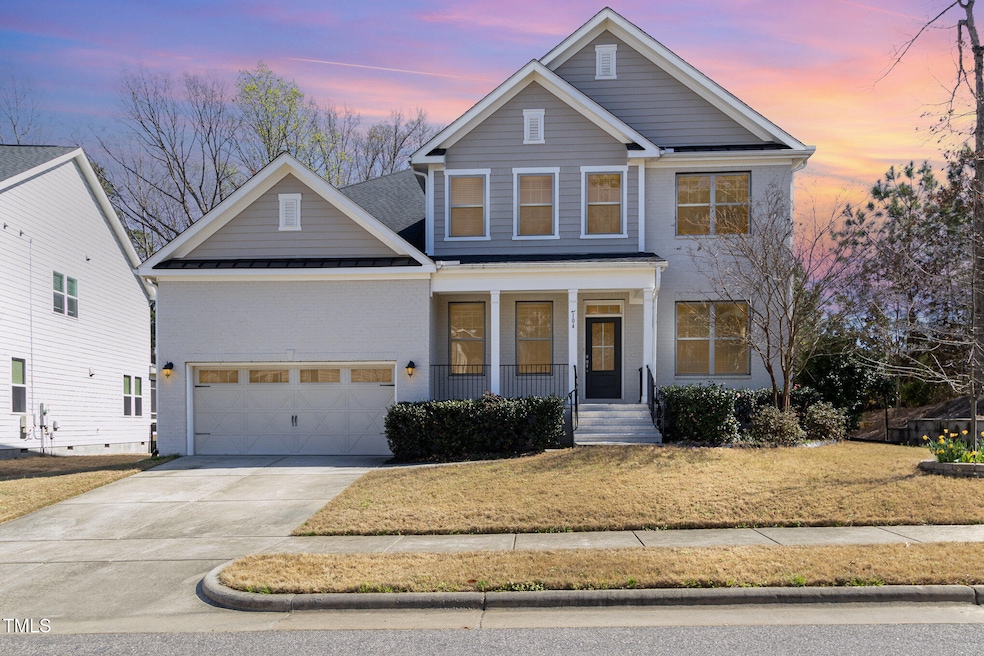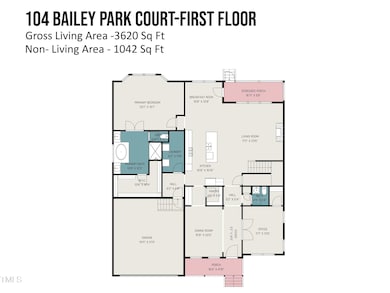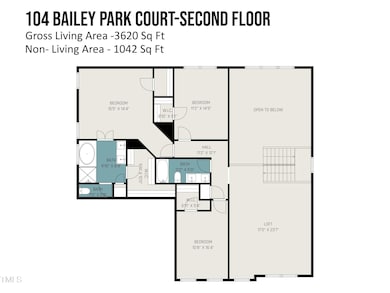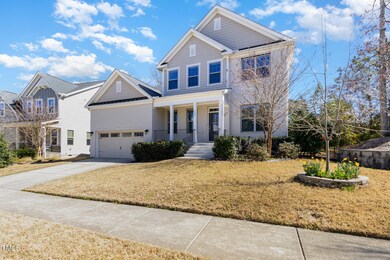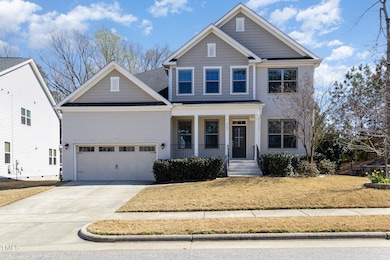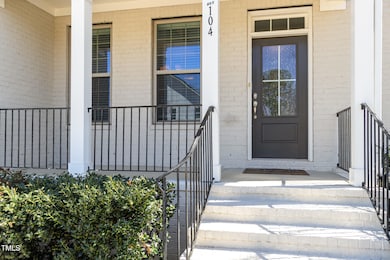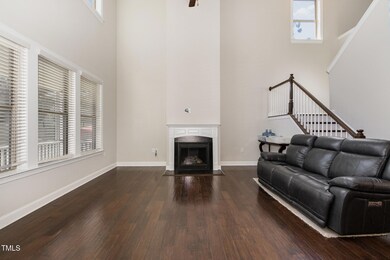
104 Bailey Park Ct Cary, NC 27513
North Cary NeighborhoodEstimated payment $5,957/month
Total Views
8,453
4
Beds
3.5
Baths
3,420
Sq Ft
$275
Price per Sq Ft
Highlights
- Traditional Architecture
- Wood Flooring
- 1 Car Attached Garage
- Northwoods Elementary School Rated A
- Main Floor Primary Bedroom
- Central Heating and Cooling System
About This Home
Don't miss out this cleaned and well-maintaining home in highly desirable Cary. It is just minutes away from Groceries and shopping, close to the lush greenways and near a variety of exceptional dining options.
Home Details
Home Type
- Single Family
Est. Annual Taxes
- $7,385
Year Built
- Built in 2016
Lot Details
- 8,276 Sq Ft Lot
HOA Fees
- $95 Monthly HOA Fees
Parking
- 1 Car Attached Garage
- 1 Open Parking Space
Home Design
- Traditional Architecture
- Raised Foundation
- Shingle Roof
- Stone Veneer
Interior Spaces
- 3,420 Sq Ft Home
- 2-Story Property
Flooring
- Wood
- Carpet
- Ceramic Tile
Bedrooms and Bathrooms
- 4 Bedrooms
- Primary Bedroom on Main
Schools
- Northwoods Elementary School
- West Cary Middle School
- Cary High School
Utilities
- Central Heating and Cooling System
- Heating System Uses Natural Gas
Community Details
- Association fees include ground maintenance, road maintenance, storm water maintenance
- Realmanage North Carolina Association, Phone Number (866) 473-2573
- Bailey Court Subdivision
Listing and Financial Details
- Assessor Parcel Number LOT 1
Map
Create a Home Valuation Report for This Property
The Home Valuation Report is an in-depth analysis detailing your home's value as well as a comparison with similar homes in the area
Home Values in the Area
Average Home Value in this Area
Tax History
| Year | Tax Paid | Tax Assessment Tax Assessment Total Assessment is a certain percentage of the fair market value that is determined by local assessors to be the total taxable value of land and additions on the property. | Land | Improvement |
|---|---|---|---|---|
| 2024 | $7,077 | $841,677 | $190,000 | $651,677 |
| 2023 | $5,879 | $584,686 | $134,000 | $450,686 |
| 2022 | $5,659 | $584,686 | $134,000 | $450,686 |
| 2021 | $5,545 | $584,686 | $134,000 | $450,686 |
| 2020 | $5,575 | $584,686 | $134,000 | $450,686 |
| 2019 | $5,187 | $482,584 | $100,000 | $382,584 |
| 2018 | $4,867 | $482,584 | $100,000 | $382,584 |
| 2017 | $4,677 | $482,584 | $100,000 | $382,584 |
Source: Public Records
Property History
| Date | Event | Price | Change | Sq Ft Price |
|---|---|---|---|---|
| 03/28/2025 03/28/25 | For Sale | $940,000 | -- | $275 / Sq Ft |
Source: Doorify MLS
Deed History
| Date | Type | Sale Price | Title Company |
|---|---|---|---|
| Special Warranty Deed | $512,000 | None Available |
Source: Public Records
Mortgage History
| Date | Status | Loan Amount | Loan Type |
|---|---|---|---|
| Open | $409,600 | New Conventional |
Source: Public Records
Similar Homes in the area
Source: Doorify MLS
MLS Number: 10085234
APN: 0764.05-19-2232-000
Nearby Homes
- 1117 Evans Rd
- 1133 Evans Rd
- 109 Killam Ct Unit LA
- 100 Ampad Ct
- 1114 Glenolden Ct Unit 103
- 333 Glenolden Ct Unit 510
- 524 Glenolden Ct Unit 407
- 800 Laurel Garden Way
- 107 Fishers Creek Ct
- 102 Anna Lake Ln
- 122 Waterfall Ct
- 101 Gorecki Place
- 111 Wards Ridge Dr
- 357 Roberts Ridge Dr
- 407 Gooseneck Dr Unit A2
- 102 Choptank Ct Unit B5
- 302 Rushingwater Dr
- 135 Boldleaf Ct
- 501 Gooseneck Dr Unit B6
- 411 Gooseneck Dr Unit B6
