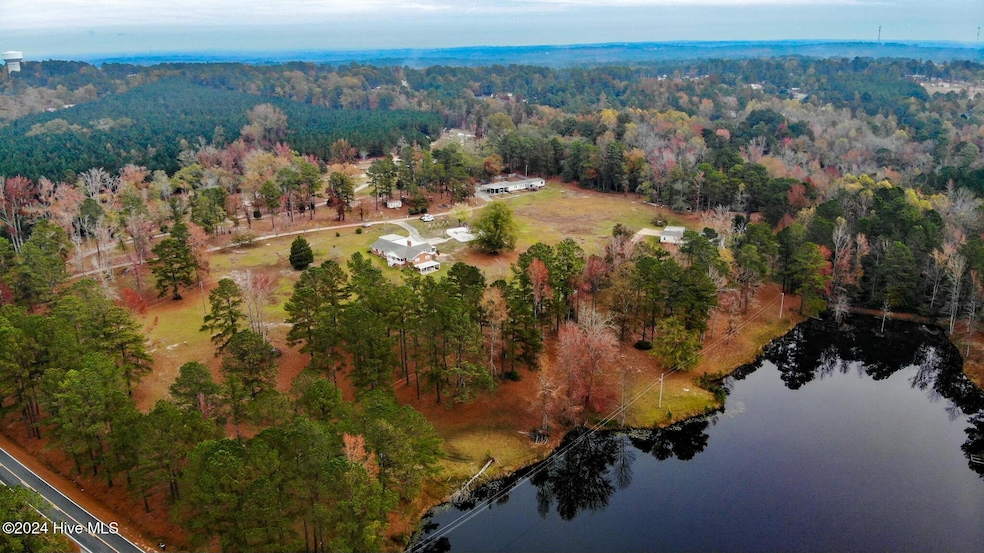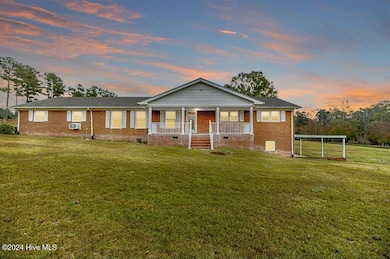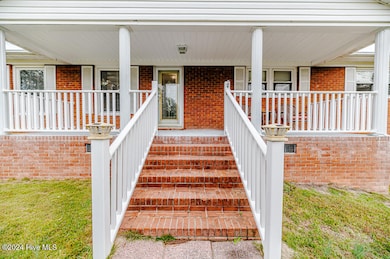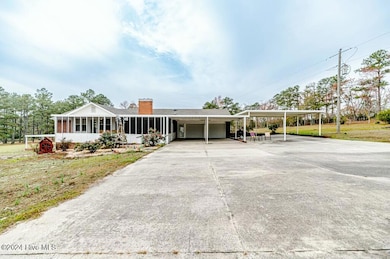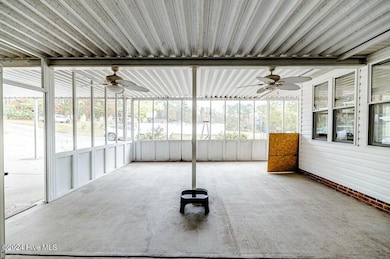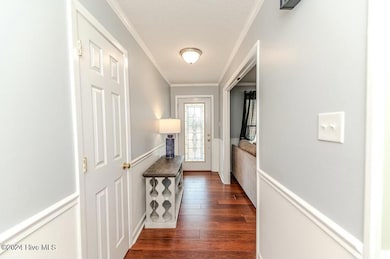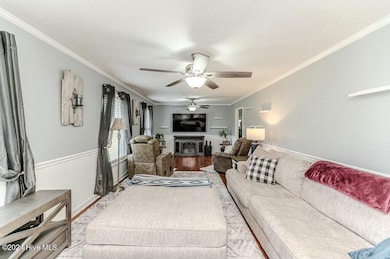
104 Beacon Ln Cameron, NC 28326
Estimated payment $3,547/month
Highlights
- Waterfront
- 1 Fireplace
- Formal Dining Room
- Pond
- No HOA
- Porch
About This Home
Escape to your own private sanctuary with this stunning 19+ acre estate featuring a 3 bedroom 3 full bathroom spacious farmhouse, including a bright and airy sunroom, screened porch, finished basement with, expansive land, and a variety of desirable amenities. This rare offering combines the best of country living with luxurious features, including a private pond perfect to fish, and a stunning fiberglass pool There are two additional homes with over 2000 sq feet with approximately an acre a piece that could be sold along with this property ( See MLS #100483236/100483400) ).Whether you're seeking a peaceful retreat, a hobby farm, or an investment property, this exceptional estate has potential for it all. Hurry and make this your dream home today!
Home Details
Home Type
- Single Family
Est. Annual Taxes
- $2,436
Year Built
- Built in 1975
Lot Details
- 19.81 Acre Lot
- Lot Dimensions are 220.18 x424. x990. x316.10
- Waterfront
- Property is zoned RA-20R
Home Design
- Brick Exterior Construction
- Brick Foundation
- Shingle Roof
- Stick Built Home
Interior Spaces
- 1,995 Sq Ft Home
- 1-Story Property
- 1 Fireplace
- Formal Dining Room
- Water Views
- Basement
- Laundry in Basement
- Range
Bedrooms and Bathrooms
- 3 Bedrooms
- Walk-In Closet
- 3 Full Bathrooms
Parking
- 2 Car Attached Garage
- Additional Parking
Outdoor Features
- Pond
- Wetlands on Lot
- Screened Patio
- Porch
Schools
- Johnsonville Elementary School
- Highland Middle School
- Western Harnett High School
Utilities
- Central Air
- Heat Pump System
- Electric Water Heater
- On Site Septic
- Septic Tank
Community Details
- No Home Owners Association
Listing and Financial Details
- Assessor Parcel Number 099565 0036
Map
Home Values in the Area
Average Home Value in this Area
Property History
| Date | Event | Price | Change | Sq Ft Price |
|---|---|---|---|---|
| 11/20/2024 11/20/24 | For Sale | $599,000 | -- | $300 / Sq Ft |
Similar Homes in Cameron, NC
Source: Hive MLS
MLS Number: 100476821
APN: 099565 0036
- 661 Cameron Hill Rd
- 157 Beacon Ln
- 146 Box Elder Terrace
- 51 Brafford Estates Dr
- 75 Gold Finch Cir
- 1076 Cameron Hill Rd
- 29 Red Bird Dr
- 15 Red Bird Dr
- 0 Cameron Hill (Lot 3) Rd
- 0 Cameron Hill (Lot 4) Rd
- 0 Cameron Hill (Lot 2) Rd
- 0 Cameron Hill (Lot 1) Rd Unit 736441
- 33 Alberta Ln Unit 1155
- 1275 Cameron Hill Rd
- 1471 N Carolina 24
- TBD Cameron Hill Rd
- 0 Cameron Hill Rd Unit 100485010
- 1271 Cameron Hill Rd
- 106 Lockwood Dr
