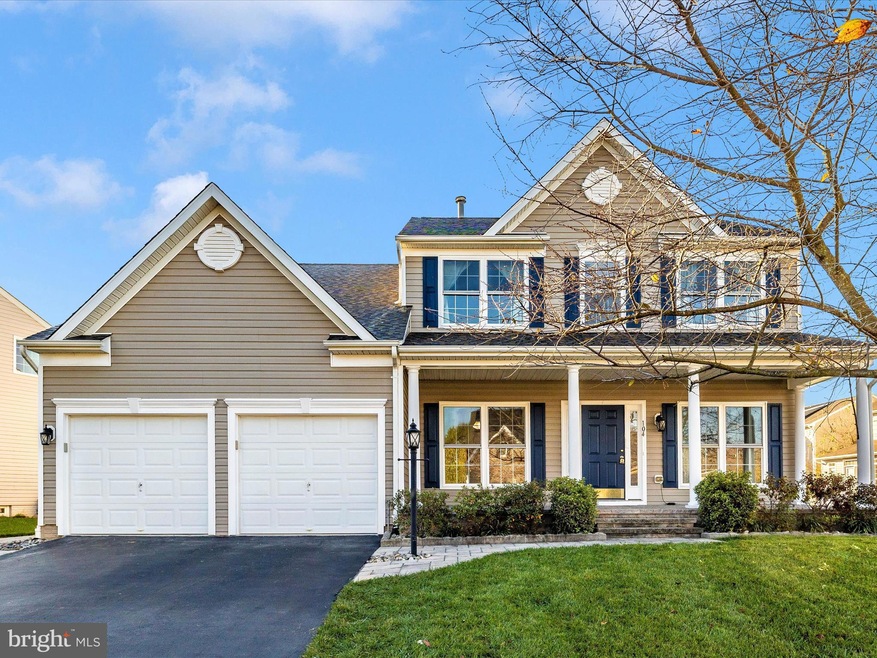
104 Bedrock Dr Walkersville, MD 21793
Walkersville NeighborhoodHighlights
- Home Theater
- Eat-In Gourmet Kitchen
- Deck
- Glade Elementary School Rated A-
- Colonial Architecture
- Recreation Room
About This Home
As of November 2024Welcome home to this stunning move-in ready residence with a white picket fence! Enjoy a wealth of updates, including brand new windows, countertops, light fixtures, paint, new roof, new stove and plush carpeting in most areas. The inviting wide front porch greets you and your guests, setting the tone for what lies inside. Step into the elegant two-story hardwood foyer, where you’ll find a spacious dining room to the left and a cozy living room to the right. Need a home office? You'll appreciate the bright and airy main floor office, conveniently located off the family room, which features a charming gas fireplace. The family room seamlessly flows into the kitchen, equipped with a double sink, quartz countertops, an island, and a pantry—perfect for culinary enthusiasts! Step through the sliding door to the stamped concrete patio, ideal for summer barbecues. The shed offers ample space for lawn equipment, and your furry friends will love the secure, fenced yard. Looking for an entertaining haven? The lower level is a dream come true, featuring a stylish bar, a spacious family room, a theater room, a full bath, and a large storage area—no more need for a storage unit! Walkersville Schools! Take a scenic train ride on the Walkersville Southern Railroad, especially enjoyable during special events like themed rides. Enjoy the Walkersville Community Park, local shops and cafes, historical sites, events and festivals! The Walkersville Library is within walking distance! You're going to love it here! Better see it soon before someone else gets to call it home!
Home Details
Home Type
- Single Family
Est. Annual Taxes
- $5,777
Year Built
- Built in 2005
Lot Details
- 10,183 Sq Ft Lot
- Property is Fully Fenced
- Extensive Hardscape
- Property is zoned R3
HOA Fees
- $42 Monthly HOA Fees
Parking
- 2 Car Direct Access Garage
- Front Facing Garage
- Garage Door Opener
Home Design
- Colonial Architecture
- Permanent Foundation
- Vinyl Siding
- Passive Radon Mitigation
Interior Spaces
- Property has 3 Levels
- Built-In Features
- Bar
- Crown Molding
- Wainscoting
- Ceiling Fan
- Gas Fireplace
- Vinyl Clad Windows
- Double Hung Windows
- Family Room Off Kitchen
- Living Room
- Formal Dining Room
- Home Theater
- Den
- Recreation Room
- Storage Room
- Carpet
- Attic
Kitchen
- Eat-In Gourmet Kitchen
- Stove
- Range Hood
- Dishwasher
- Kitchen Island
- Upgraded Countertops
Bedrooms and Bathrooms
- 4 Bedrooms
- En-Suite Primary Bedroom
- En-Suite Bathroom
- Walk-In Closet
- Soaking Tub
- Bathtub with Shower
- Walk-in Shower
Laundry
- Laundry Room
- Laundry on main level
- Dryer
- Washer
Finished Basement
- Heated Basement
- Connecting Stairway
- Interior Basement Entry
- Sump Pump
Outdoor Features
- Deck
- Patio
- Exterior Lighting
- Shed
- Porch
Schools
- Glade Elementary School
- Walkersville Middle School
- Walkersville High School
Utilities
- Forced Air Heating and Cooling System
- Natural Gas Water Heater
Listing and Financial Details
- Tax Lot 212
- Assessor Parcel Number 1126444160
Community Details
Overview
- Association fees include common area maintenance, snow removal, trash
- Sun Meadow Subdivision
Recreation
- Community Playground
Map
Home Values in the Area
Average Home Value in this Area
Property History
| Date | Event | Price | Change | Sq Ft Price |
|---|---|---|---|---|
| 11/27/2024 11/27/24 | Sold | $648,000 | -0.3% | $203 / Sq Ft |
| 10/29/2024 10/29/24 | Pending | -- | -- | -- |
| 10/24/2024 10/24/24 | For Sale | $650,000 | -- | $203 / Sq Ft |
Tax History
| Year | Tax Paid | Tax Assessment Tax Assessment Total Assessment is a certain percentage of the fair market value that is determined by local assessors to be the total taxable value of land and additions on the property. | Land | Improvement |
|---|---|---|---|---|
| 2024 | $6,178 | $476,567 | $0 | $0 |
| 2023 | $5,644 | $440,333 | $0 | $0 |
| 2022 | $5,341 | $404,100 | $87,100 | $317,000 |
| 2021 | $5,054 | $393,067 | $0 | $0 |
| 2020 | $5,054 | $382,033 | $0 | $0 |
| 2019 | $4,984 | $371,000 | $77,100 | $293,900 |
| 2018 | $5,000 | $368,733 | $0 | $0 |
| 2017 | $4,925 | $371,000 | $0 | $0 |
| 2016 | $4,267 | $364,200 | $0 | $0 |
| 2015 | $4,267 | $351,100 | $0 | $0 |
| 2014 | $4,267 | $338,000 | $0 | $0 |
Mortgage History
| Date | Status | Loan Amount | Loan Type |
|---|---|---|---|
| Open | $291,200 | New Conventional | |
| Closed | $339,400 | New Conventional |
Deed History
| Date | Type | Sale Price | Title Company |
|---|---|---|---|
| Interfamily Deed Transfer | -- | Certified Title Corporation | |
| Deed | $424,268 | -- |
Similar Homes in Walkersville, MD
Source: Bright MLS
MLS Number: MDFR2052352
APN: 26-444160
- 127 Capricorn Rd
- 121 Capricorn Rd
- 114 Greenwich Dr
- 114 Abbot Ct
- 36 Fulton Ave
- 9401 Daysville Ave
- 50 Maple Ave
- 400 Chapel Ct Unit 104
- 9410 Daysville Ave
- 120 Sandalwood Ct
- 4 Maple Ave
- 202 Braeburn Dr
- 202 Glade Blvd
- 202 Challedon Dr
- 305 Silver Crest Dr
- 314 Silver Crest Dr
- 307 Kenwood Ct
- 8400 Lassie Ct W
- 9400 Dublin Rd
- 8492 Devon Ln
