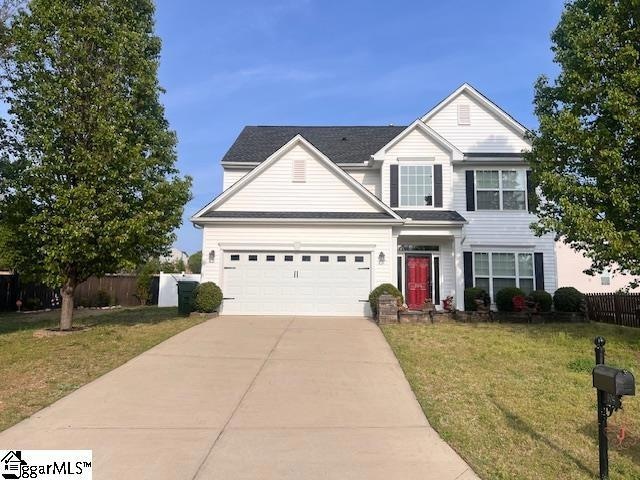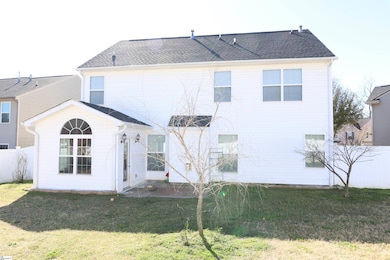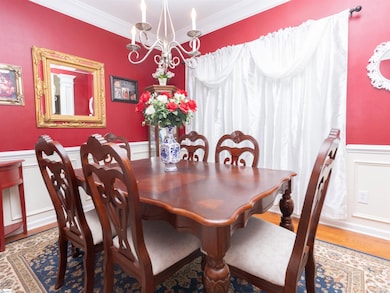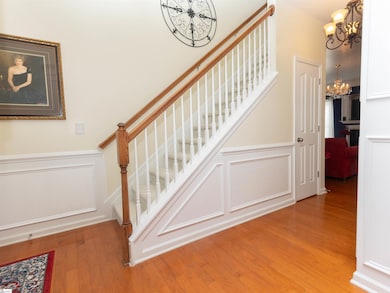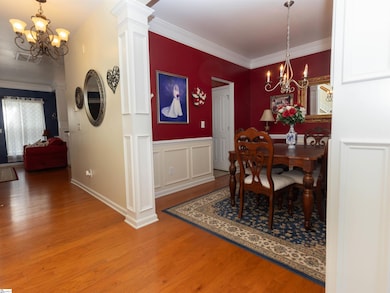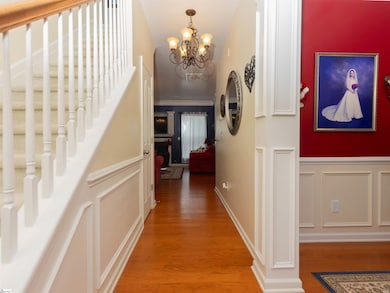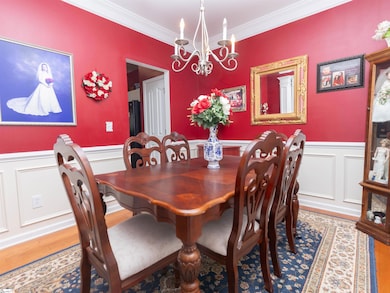
104 Blue Slate Ct Greenville, SC 29607
Estimated payment $2,064/month
Highlights
- Popular Property
- Open Floorplan
- Cathedral Ceiling
- Greenbrier Elementary School Rated A-
- Traditional Architecture
- Sun or Florida Room
About This Home
Welcome Home! Your large 5 bedroom home on a fenced cul-de-sac lot awaits. Hurry, this property will not last. Enjoy the traditional style with a formal dining room, large great room with fireplace, spacious open kitchen, breakfast room and beautiful sunroom on the first floor. Also this home has a full bedroom and bath on the first floor for convenience of visitors or even a flex room for a study or play room. No worries on replacing the architectural roof anytime soon, it has been replaced recently. Upstairs you'll find four large bedrooms and two more full baths. Enjoy the community pool and neighborhood amenities. Location, Location, Location - close to shopping, restaurants, entertainment and much more. A paint allowance is available on this home.
Home Details
Home Type
- Single Family
Est. Annual Taxes
- $930
Year Built
- Built in 2012
Lot Details
- 8,276 Sq Ft Lot
- Lot Dimensions are 62x128
- Cul-De-Sac
HOA Fees
- $33 Monthly HOA Fees
Parking
- 2 Car Attached Garage
Home Design
- Traditional Architecture
- Slab Foundation
- Architectural Shingle Roof
- Vinyl Siding
Interior Spaces
- 2,000-2,199 Sq Ft Home
- 2-Story Property
- Open Floorplan
- Smooth Ceilings
- Cathedral Ceiling
- Gas Log Fireplace
- Great Room
- Dining Room
- Sun or Florida Room
Kitchen
- Breakfast Room
- Free-Standing Electric Range
- Built-In Microwave
- Dishwasher
- Granite Countertops
- Disposal
Flooring
- Carpet
- Laminate
- Ceramic Tile
- Vinyl
Bedrooms and Bathrooms
- 5 Bedrooms | 1 Main Level Bedroom
- Walk-In Closet
- 3 Full Bathrooms
Laundry
- Laundry Room
- Laundry on upper level
Outdoor Features
- Patio
Schools
- Greenbrier Elementary School
- Hughes Middle School
- Southside High School
Utilities
- Forced Air Heating and Cooling System
- Heating System Uses Natural Gas
- Gas Water Heater
- Cable TV Available
Community Details
- Built by Eastwood Homes
- The Heights Subdivision, Cypress Floorplan
- Mandatory home owners association
Listing and Financial Details
- Assessor Parcel Number 0583110102400
Map
Home Values in the Area
Average Home Value in this Area
Tax History
| Year | Tax Paid | Tax Assessment Tax Assessment Total Assessment is a certain percentage of the fair market value that is determined by local assessors to be the total taxable value of land and additions on the property. | Land | Improvement |
|---|---|---|---|---|
| 2024 | $930 | $7,190 | $1,240 | $5,950 |
| 2023 | $930 | $7,190 | $1,240 | $5,950 |
| 2022 | $875 | $7,190 | $1,240 | $5,950 |
| 2021 | $875 | $7,190 | $1,240 | $5,950 |
| 2020 | $839 | $6,680 | $1,040 | $5,640 |
| 2019 | $840 | $6,680 | $1,040 | $5,640 |
| 2018 | $838 | $6,680 | $1,040 | $5,640 |
| 2017 | $838 | $6,680 | $1,040 | $5,640 |
| 2016 | $801 | $167,010 | $26,000 | $141,010 |
| 2015 | $1,166 | $167,010 | $26,000 | $141,010 |
| 2014 | $1,026 | $147,590 | $35,000 | $112,590 |
Property History
| Date | Event | Price | Change | Sq Ft Price |
|---|---|---|---|---|
| 04/04/2025 04/04/25 | For Sale | $350,000 | -- | $175 / Sq Ft |
Deed History
| Date | Type | Sale Price | Title Company |
|---|---|---|---|
| Deed | $151,175 | -- | |
| Deed | $271,892 | None Available |
Mortgage History
| Date | Status | Loan Amount | Loan Type |
|---|---|---|---|
| Open | $120,940 | New Conventional |
Similar Homes in Greenville, SC
Source: Greater Greenville Association of REALTORS®
MLS Number: 1553263
APN: 0583.11-01-024.00
