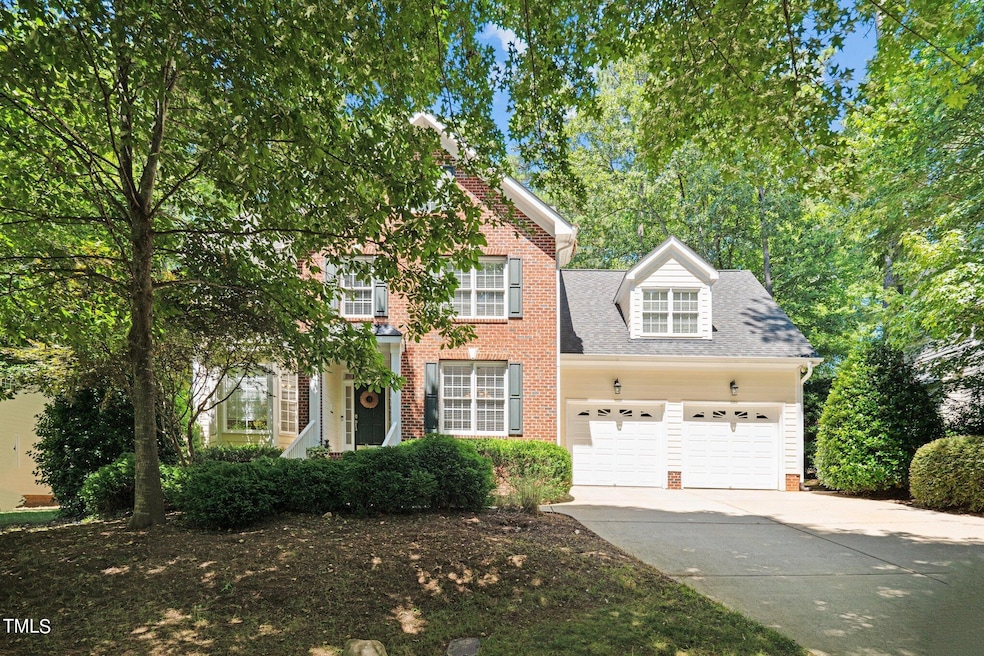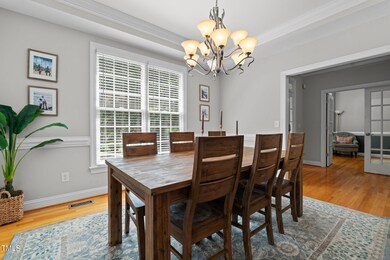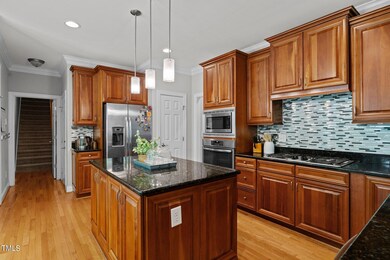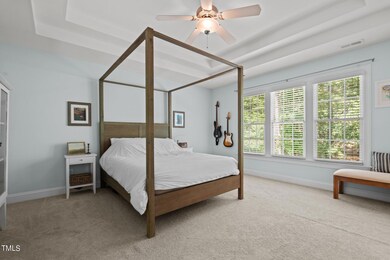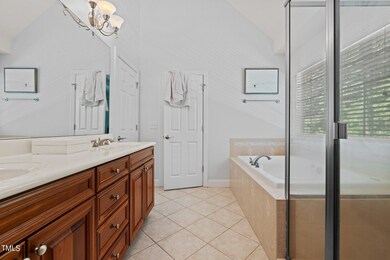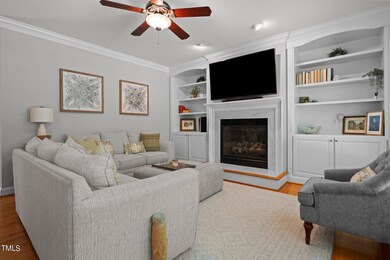
104 Branchside Ln Holly Springs, NC 27540
Highlights
- View of Trees or Woods
- Colonial Architecture
- Wood Flooring
- Holly Springs Elementary School Rated A
- Wooded Lot
- Whirlpool Bathtub
About This Home
As of December 2024This charming home is conveniently located adjacent to Sunset Ridge Golf Community in Sunset Ridge North! It's situated on a picturesque .33-acre wooded home site. The 1st floor home office with glass French doors makes a valuable addition for those who need a dedicated work space. The fully equipped kitchen boasts custom cabinetry, granite countertops, mosaic tile backsplash, recessed lighting, and stainless steel appliances, including a gas cooktop and refrigerator. Stylish pendant lighting illuminates the center island that provides additional counter space and storage. The adjacent breakfast nook will accommodate a large dining table. The owner's retreat offers a double tray ceiling and the adjoining spa bath features diagonally laid tile floors, a dual vanity with custom cabinetry, a jetted soaking tub, and a separate shower with tile surround. The family room, complete with crown molding, a gas log fireplace with a marble surround, and built-in bookcases, provides a warm and inviting space. The spacious bonus room offers versatility, and an unfinished walk-up attic would be perfect for future expansion. A relaxing screened porch overlooks the wooded backyard. Additional highlights include front and back staircase, butler's pantry, hardwood floors, tray ceilings, crown molding, chair-rail, and the washer and dryer are included. You'll enjoy easy access to major highways, shopping, dining and schools!
Home Details
Home Type
- Single Family
Est. Annual Taxes
- $4,840
Year Built
- Built in 2004
Lot Details
- 0.33 Acre Lot
- Lot Dimensions are 90 x 160.64 x 90 x 160.59
- Wooded Lot
- Landscaped with Trees
- Property is zoned PUD
HOA Fees
- $21 Monthly HOA Fees
Parking
- 2 Car Attached Garage
- Front Facing Garage
- Private Driveway
- 2 Open Parking Spaces
Property Views
- Woods
- Neighborhood
Home Design
- Colonial Architecture
- Brick Exterior Construction
- Brick Foundation
- Shingle Roof
Interior Spaces
- 2,756 Sq Ft Home
- 3-Story Property
- Built-In Features
- Bookcases
- Crown Molding
- Tray Ceiling
- Smooth Ceilings
- Ceiling Fan
- Recessed Lighting
- Chandelier
- Gas Log Fireplace
- Blinds
- Entrance Foyer
- Family Room with Fireplace
- Breakfast Room
- Dining Room
- Home Office
- Bonus Room
- Screened Porch
- Storage
- Fire and Smoke Detector
Kitchen
- Butlers Pantry
- Gas Cooktop
- Microwave
- Plumbed For Ice Maker
- Dishwasher
- Kitchen Island
- Granite Countertops
Flooring
- Wood
- Carpet
- Tile
Bedrooms and Bathrooms
- 4 Bedrooms
- Walk-In Closet
- Double Vanity
- Private Water Closet
- Whirlpool Bathtub
- Separate Shower in Primary Bathroom
- Bathtub with Shower
- Walk-in Shower
Laundry
- Laundry Room
- Laundry on upper level
- Washer and Dryer
Attic
- Attic Floors
- Permanent Attic Stairs
- Unfinished Attic
Outdoor Features
- Patio
- Rain Gutters
Schools
- Holly Springs Elementary School
- Holly Ridge Middle School
- Holly Springs High School
Utilities
- Forced Air Zoned Heating and Cooling System
- Heating System Uses Natural Gas
- Gas Water Heater
- High Speed Internet
Community Details
- Cedar Management Association, Phone Number (877) 252-3327
- Sunset Ridge Subdivision
Listing and Financial Details
- Assessor Parcel Number 0659265500
Map
Home Values in the Area
Average Home Value in this Area
Property History
| Date | Event | Price | Change | Sq Ft Price |
|---|---|---|---|---|
| 12/06/2024 12/06/24 | Sold | $660,000 | 0.0% | $239 / Sq Ft |
| 11/05/2024 11/05/24 | Pending | -- | -- | -- |
| 10/28/2024 10/28/24 | Price Changed | $660,000 | -2.2% | $239 / Sq Ft |
| 10/15/2024 10/15/24 | Price Changed | $675,000 | -2.2% | $245 / Sq Ft |
| 08/21/2024 08/21/24 | Price Changed | $690,000 | -1.4% | $250 / Sq Ft |
| 08/02/2024 08/02/24 | Price Changed | $700,000 | -4.1% | $254 / Sq Ft |
| 07/11/2024 07/11/24 | Price Changed | $730,000 | -2.7% | $265 / Sq Ft |
| 07/02/2024 07/02/24 | For Sale | $750,000 | +11.2% | $272 / Sq Ft |
| 12/15/2023 12/15/23 | Off Market | $674,500 | -- | -- |
| 06/02/2023 06/02/23 | Sold | $674,500 | +0.7% | $243 / Sq Ft |
| 04/24/2023 04/24/23 | Pending | -- | -- | -- |
| 04/21/2023 04/21/23 | Price Changed | $669,900 | -0.8% | $241 / Sq Ft |
| 04/07/2023 04/07/23 | For Sale | $675,000 | -- | $243 / Sq Ft |
Tax History
| Year | Tax Paid | Tax Assessment Tax Assessment Total Assessment is a certain percentage of the fair market value that is determined by local assessors to be the total taxable value of land and additions on the property. | Land | Improvement |
|---|---|---|---|---|
| 2024 | $5,639 | $655,613 | $150,000 | $505,613 |
| 2023 | $4,841 | $446,967 | $80,000 | $366,967 |
| 2022 | $4,673 | $446,967 | $80,000 | $366,967 |
| 2021 | $4,586 | $446,967 | $80,000 | $366,967 |
| 2020 | $4,586 | $446,967 | $80,000 | $366,967 |
| 2019 | $4,770 | $394,789 | $75,000 | $319,789 |
| 2018 | $4,311 | $394,789 | $75,000 | $319,789 |
| 2017 | $4,155 | $394,789 | $75,000 | $319,789 |
| 2016 | $4,098 | $394,789 | $75,000 | $319,789 |
| 2015 | -- | $393,733 | $80,750 | $312,983 |
| 2014 | $4,009 | $393,733 | $80,750 | $312,983 |
Mortgage History
| Date | Status | Loan Amount | Loan Type |
|---|---|---|---|
| Open | $627,000 | New Conventional | |
| Closed | $627,000 | New Conventional | |
| Previous Owner | $654,265 | New Conventional | |
| Previous Owner | $370,000 | New Conventional | |
| Previous Owner | $360,180 | New Conventional | |
| Previous Owner | $361,679 | New Conventional | |
| Previous Owner | $30,000 | Credit Line Revolving | |
| Previous Owner | $283,000 | New Conventional | |
| Previous Owner | $77,000 | Credit Line Revolving | |
| Previous Owner | $35,000 | Credit Line Revolving | |
| Previous Owner | $33,230 | Credit Line Revolving | |
| Previous Owner | $264,000 | Adjustable Rate Mortgage/ARM |
Deed History
| Date | Type | Sale Price | Title Company |
|---|---|---|---|
| Warranty Deed | $660,000 | None Listed On Document | |
| Warranty Deed | $660,000 | None Listed On Document | |
| Warranty Deed | $674,500 | None Listed On Document | |
| Warranty Deed | $381,000 | Attorney | |
| Warranty Deed | $332,500 | None Available |
Similar Homes in Holly Springs, NC
Source: Doorify MLS
MLS Number: 10039086
APN: 0659.01-26-5500-000
- 108 Branchside Ln
- 204 Flint Point Ln
- 109 Beldenshire Way
- 308 Masden Rd
- 405 Daisy Grove Ln
- 112 Mendells Dr
- 101 Clardona Way
- 712 Wellspring Dr
- 121 Cobblepoint Way
- 112 Cobblepoint Way
- 2207 Carcillar Dr
- 421 Gooseberry Dr
- 108 Warm Wood Ln
- 104 Warm Wood Ln
- 504 Resteasy Dr
- 2209 Carcillar Dr
- 2205 Carcillar Dr
- 120 Wellspring Dr
- 120 Cabrita Ct
- 329 N Main St
