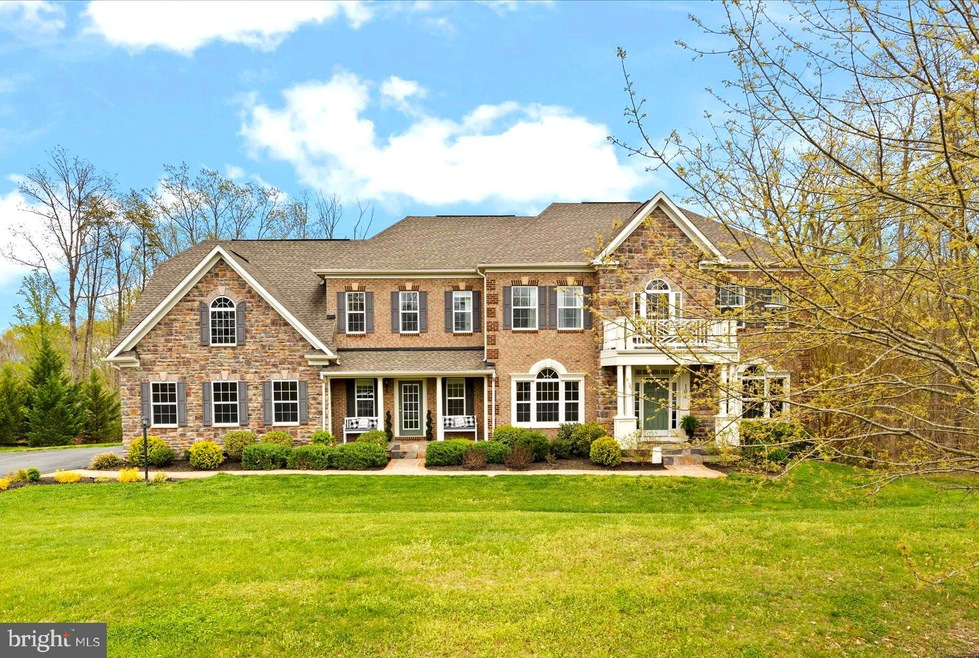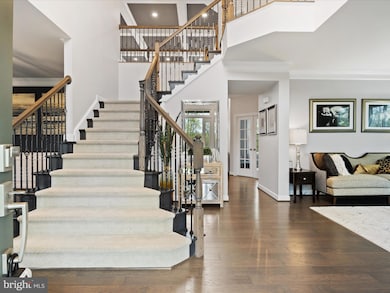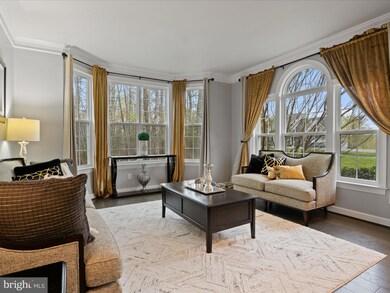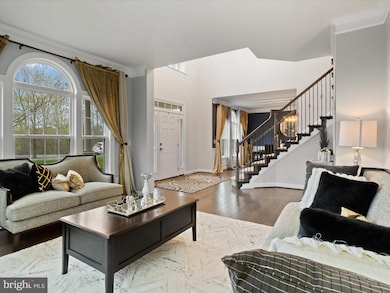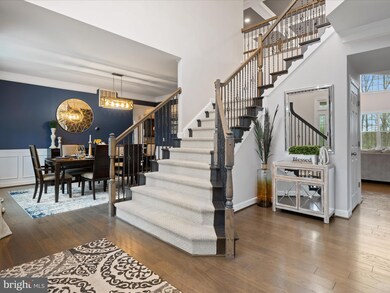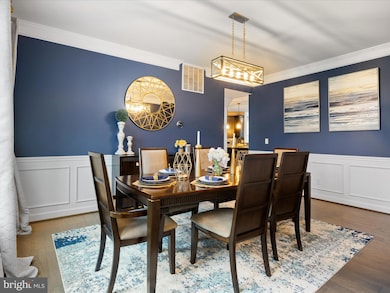
104 Brittany Manor Way Stafford, VA 22554
Stafford NeighborhoodHighlights
- Eat-In Gourmet Kitchen
- Open Floorplan
- Deck
- 3.01 Acre Lot
- Dual Staircase
- Traditional Architecture
About This Home
As of September 2024Welcome to 104 Brittany Manor Way— A private paradise on a sprawling 3+ acre estate, with modern luxury at every turn. As soon as you arrive, the allure of this palatial home captivates you.
Indulge your culinary passions in the light-filled gourmet kitchen, with 40-inch cabinets, a double oven, a 5-burner convection stove, a stainless-steel smart refrigerator, and a walk-in butler's pantry. Enjoy the center island with pendant lights or the breakfast bar, both are perfect for a night in, or for hosting friends and family.
Working from home is easy with a separate office space on the first level that offers the utmost convenience. The fantastic 2-story family room, adorned with coffered ceilings and windows, enables you to enjoy the beautiful privacy of woods and the warmth of a fireplace during the cooler season, truly making this a perfect retreat. In the warmer months, the back deck off the kitchen dining area offers a fantastic view of your 3-acre estate to enjoy your morning coffee or an evening glass of wine.
Tray ceilings in the master bedroom, double vanities, and a soaking tub plus a luxury waterfall shower elevate the feeling of total relaxation in your home. This sanctuary boasts 5 walk-in closets, making sure there is plenty of room for all your garments. Upgrades truly abound throughout this spectacular home, including front and rear staircases with exquisite lighting, enhancing the home’s ambiance.
Relax on your custom stone patio with outdoor lighting, a ceiling fan, and ample space for seating options. Conveniently located on the walk-out lower level, it's ideal for all-season entertaining or a battle of the grill masters! This space has easy access to the rec room where you can enjoy the full wet bar, which has granite countertops, a wine and mini fridge, and plenty of space to store your extra wine with the additional built-in wine racks.
Why go out to the movies when you can host your private showing in your theater room? Beautiful leather power seating with smart lighting and soundproofing is just perfect for a Friday night. If you just want to enjoy your favorite tunes while at home, working out in your private gym, no problem—this home is equipped with a whole-house speaker system.
Additional luxurious features include a sprinkler system, upgraded countertops, an upgraded water filtration system, a whole house humidifier, lighted driveway pillars, and a rose garden. The convenience and the elegance of wood floors throughout Accessibility is a priority with wide doors, while modern amenities such as cable TV and high-speed internet connectivity cater to contemporary needs. Central air conditioning and heating, powered by natural gas, guarantee year-round comfort, while two water heaters ensure ample supply. With a private water source and an on-site septic system, this home epitomizes self-sufficiency and luxury living.
This wonderful location offers a range of recreational amenities just a stone's throw away, making it an ideal spot for sports and outdoor enthusiasts alike.
Home Details
Home Type
- Single Family
Est. Annual Taxes
- $6,354
Year Built
- Built in 2015
Lot Details
- 3.01 Acre Lot
- Sprinkler System
- Backs to Trees or Woods
- Property is zoned A1
HOA Fees
- $85 Monthly HOA Fees
Parking
- 2 Car Direct Access Garage
- Side Facing Garage
- Driveway
- Off-Street Parking
Home Design
- Traditional Architecture
- Block Foundation
- Brick Front
Interior Spaces
- Property has 3 Levels
- Open Floorplan
- Wet Bar
- Dual Staircase
- Bar
- Chair Railings
- Crown Molding
- Ceiling Fan
- Skylights
- Recessed Lighting
- 1 Fireplace
- Window Treatments
- Family Room Off Kitchen
- Formal Dining Room
Kitchen
- Eat-In Gourmet Kitchen
- Breakfast Area or Nook
- Butlers Pantry
- Double Oven
- Gas Oven or Range
- Built-In Range
- Stove
- Built-In Microwave
- Ice Maker
- Dishwasher
- Stainless Steel Appliances
- Upgraded Countertops
- Wine Rack
- Disposal
Flooring
- Wood
- Carpet
Bedrooms and Bathrooms
- Walk-In Closet
- Soaking Tub
Laundry
- Dryer
- Washer
Basement
- Walk-Out Basement
- Basement Fills Entire Space Under The House
- Basement Windows
Home Security
- Surveillance System
- Exterior Cameras
- Fire Sprinkler System
- Flood Lights
Accessible Home Design
- Doors are 32 inches wide or more
Outdoor Features
- Deck
- Patio
- Exterior Lighting
- Porch
Schools
- Stafford Elementary And Middle School
- Brooke Point High School
Utilities
- Forced Air Zoned Heating and Cooling System
- Heating System Powered By Leased Propane
- 200+ Amp Service
- Propane
- Water Treatment System
- Electric Water Heater
- On Site Septic
- Cable TV Available
Community Details
- Association fees include common area maintenance, lawn maintenance, snow removal, trash
- Fs Residential HOA
- Brittany Estates Subdivision
Listing and Financial Details
- Tax Lot 15
- Assessor Parcel Number 40-E- - -15
Map
Home Values in the Area
Average Home Value in this Area
Property History
| Date | Event | Price | Change | Sq Ft Price |
|---|---|---|---|---|
| 09/09/2024 09/09/24 | Sold | $925,000 | -1.5% | $153 / Sq Ft |
| 07/27/2024 07/27/24 | Price Changed | $939,000 | -3.7% | $156 / Sq Ft |
| 06/13/2024 06/13/24 | For Sale | $974,600 | +37.3% | $162 / Sq Ft |
| 01/15/2021 01/15/21 | Sold | $710,000 | +5.2% | $118 / Sq Ft |
| 09/16/2020 09/16/20 | Pending | -- | -- | -- |
| 09/10/2020 09/10/20 | For Sale | $675,000 | -- | $112 / Sq Ft |
Tax History
| Year | Tax Paid | Tax Assessment Tax Assessment Total Assessment is a certain percentage of the fair market value that is determined by local assessors to be the total taxable value of land and additions on the property. | Land | Improvement |
|---|---|---|---|---|
| 2024 | $7,953 | $877,100 | $210,000 | $667,100 |
| 2023 | $7,953 | $747,500 | $195,000 | $552,500 |
| 2022 | $6,354 | $747,500 | $195,000 | $552,500 |
| 2021 | $5,815 | $599,500 | $120,000 | $479,500 |
| 2020 | $5,815 | $599,500 | $120,000 | $479,500 |
| 2019 | $6,054 | $599,400 | $120,000 | $479,400 |
| 2018 | $5,934 | $599,400 | $120,000 | $479,400 |
| 2017 | $5,338 | $539,200 | $120,000 | $419,200 |
| 2016 | $5,316 | $537,000 | $120,000 | $417,000 |
| 2015 | -- | $120,000 | $120,000 | $0 |
| 2014 | -- | $120,000 | $120,000 | $0 |
Mortgage History
| Date | Status | Loan Amount | Loan Type |
|---|---|---|---|
| Open | $725,000 | New Conventional | |
| Previous Owner | $120,000 | New Conventional | |
| Previous Owner | $674,500 | New Conventional | |
| Previous Owner | $624,965 | VA |
Deed History
| Date | Type | Sale Price | Title Company |
|---|---|---|---|
| Warranty Deed | $925,000 | First American Title | |
| Warranty Deed | $710,000 | Passport Title Services Llc | |
| Special Warranty Deed | $610,000 | Founders Title Agency Inc |
Similar Homes in Stafford, VA
Source: Bright MLS
MLS Number: VAST2030410
APN: 40E-15
- 119 Brittany Manor Way
- 62 Dons Way
- 3 Brandons Bluff
- 100 Aquia Creek Rd
- 9 Doyle Place
- 668 Hope Rd
- 33 Walker Way
- 580 Hope Rd
- 18 Perkins Ln
- 154 Chesapeake Dr
- 101 Brooke Point Ct
- 1 Bluebird Ln
- 1675 Courthouse Rd
- 0 Macgregor Ridge Rd Unit VAST2035278
- 58 Brookesmill Ln
- 385 Hope Rd
- 118 Bluebird Ln
- 20 Bob White Ln
- 1917 Brooke Rd
- 43 Wiltshire Dr
