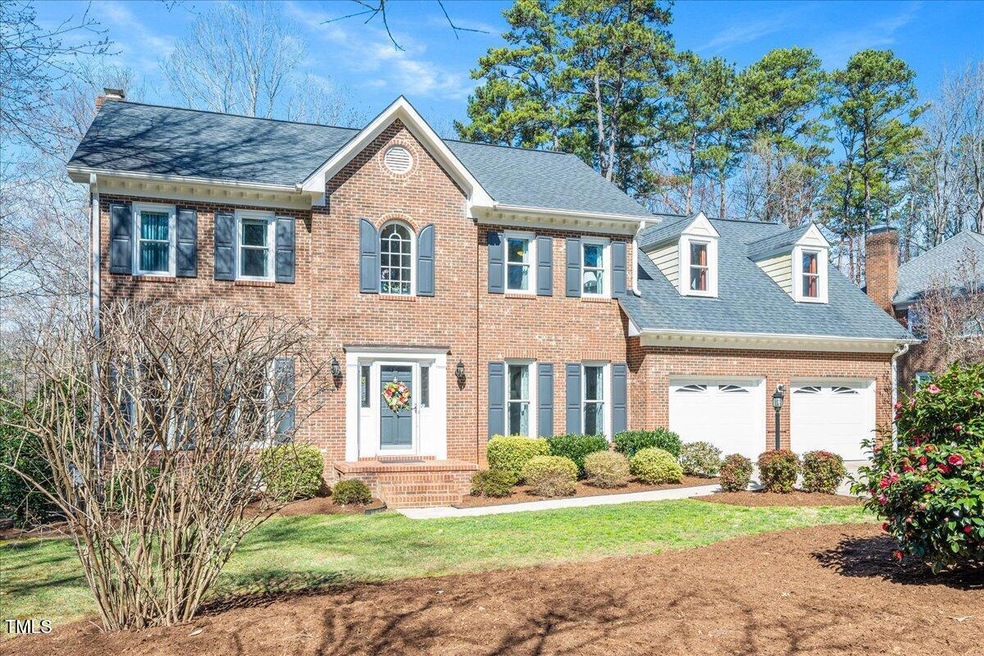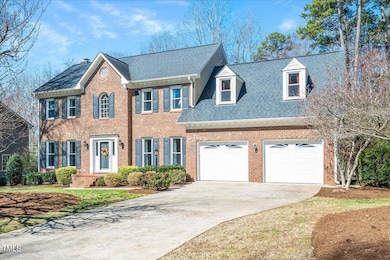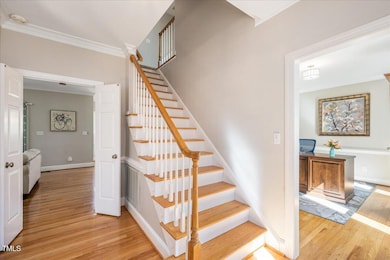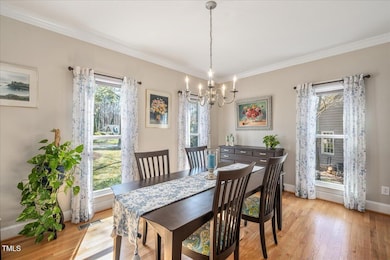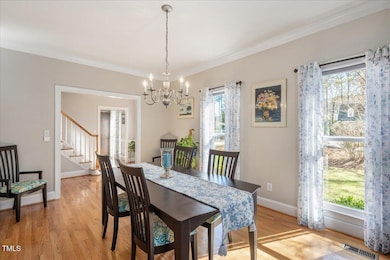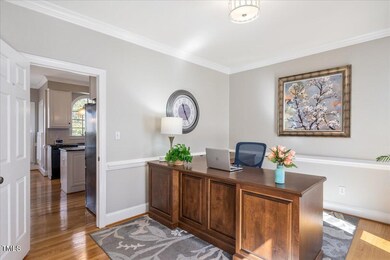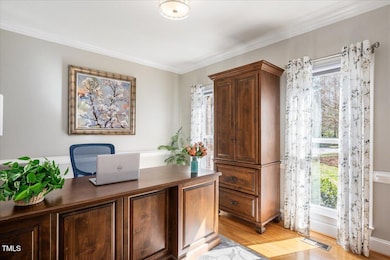
104 Buckden Place Cary, NC 27518
Middle Creek NeighborhoodEstimated payment $4,986/month
Highlights
- Deck
- Partially Wooded Lot
- Wood Flooring
- Swift Creek Elementary School Rated A-
- Transitional Architecture
- Bonus Room
About This Home
Real Estate Trifecta! This rare gem is METICULOUSLY MAINTAINED and UPGRADED, nestled on a FLAT, private lot in a prime Cary location. The traditional floorplan boasts hardwood floors throughout the first floor, a well-appointed kitchen with granite counters, newer stainless steel/black appliances, and abundant cabinetry.
The large family room features a cozy gas fireplace and a four-panel sliding glass door overlooking the peaceful backyard. The generous sized owner's suite impresses with a custom-designed closet and a renovated primary bath featuring a soaking tub and frameless glass shower. The renovated secondary bath and spacious bonus room with second access from the kitchen/drop zone — add to the home's versatility.
Notable upgrades include sparkling windows (2021), painted exterior fiber cement (2020), new water heater (2022), and HVAC systems (2020 & 2024). The oversized garage and huge walk-up attic offer ample storage.
All this in a convenient Cary location — just minutes to shopping, entertainment, and major highways. Don't miss this incredible opportunity!
Home Details
Home Type
- Single Family
Est. Annual Taxes
- $5,834
Year Built
- Built in 1989
Lot Details
- 0.37 Acre Lot
- Cleared Lot
- Partially Wooded Lot
- Landscaped with Trees
HOA Fees
- $35 Monthly HOA Fees
Parking
- 2 Car Attached Garage
- Parking Accessed On Kitchen Level
- Garage Door Opener
- 4 Open Parking Spaces
Home Design
- Transitional Architecture
- Brick Veneer
- Permanent Foundation
- Architectural Shingle Roof
- Asphalt Roof
- HardiePlank Type
Interior Spaces
- 2,978 Sq Ft Home
- 2-Story Property
- Built-In Features
- Bookcases
- Smooth Ceilings
- Ceiling Fan
- Gas Log Fireplace
- Double Pane Windows
- Sliding Doors
- Entrance Foyer
- Family Room with Fireplace
- Living Room
- Breakfast Room
- Dining Room
- Bonus Room
- Storage
Kitchen
- Eat-In Kitchen
- Electric Oven
- Free-Standing Electric Range
- Microwave
- Dishwasher
- Stainless Steel Appliances
- Kitchen Island
- Granite Countertops
- Disposal
Flooring
- Wood
- Carpet
- Tile
Bedrooms and Bathrooms
- 4 Bedrooms
- Walk-In Closet
- Separate Shower in Primary Bathroom
- Walk-in Shower
Laundry
- Laundry Room
- Laundry on main level
- Dryer
Attic
- Attic Floors
- Permanent Attic Stairs
Schools
- Swift Creek Elementary School
- Dillard Middle School
- Athens Dr High School
Utilities
- Forced Air Heating and Cooling System
- Heating System Uses Natural Gas
- Natural Gas Connected
- Gas Water Heater
- Cable TV Available
Additional Features
- Deck
- Grass Field
Community Details
- Wynston Ridge Homeowners Association, Phone Number (919) 848-4911
- Built by Robuck Homes
- Wynston Ridge Subdivision
Listing and Financial Details
- Assessor Parcel Number 0772319296
Map
Home Values in the Area
Average Home Value in this Area
Tax History
| Year | Tax Paid | Tax Assessment Tax Assessment Total Assessment is a certain percentage of the fair market value that is determined by local assessors to be the total taxable value of land and additions on the property. | Land | Improvement |
|---|---|---|---|---|
| 2024 | $5,834 | $693,364 | $250,000 | $443,364 |
| 2023 | $4,498 | $446,894 | $110,000 | $336,894 |
| 2022 | $4,330 | $446,894 | $110,000 | $336,894 |
| 2021 | $4,243 | $446,894 | $110,000 | $336,894 |
| 2020 | $4,265 | $446,894 | $110,000 | $336,894 |
| 2019 | $4,095 | $380,548 | $115,000 | $265,548 |
| 2018 | $3,842 | $380,548 | $115,000 | $265,548 |
| 2017 | $3,692 | $380,548 | $115,000 | $265,548 |
| 2016 | $3,637 | $380,548 | $115,000 | $265,548 |
| 2015 | $3,692 | $373,014 | $110,000 | $263,014 |
| 2014 | $3,482 | $373,014 | $110,000 | $263,014 |
Property History
| Date | Event | Price | Change | Sq Ft Price |
|---|---|---|---|---|
| 03/10/2025 03/10/25 | Pending | -- | -- | -- |
| 03/06/2025 03/06/25 | For Sale | $800,000 | -- | $269 / Sq Ft |
Deed History
| Date | Type | Sale Price | Title Company |
|---|---|---|---|
| Deed | $225,500 | -- |
Mortgage History
| Date | Status | Loan Amount | Loan Type |
|---|---|---|---|
| Open | $200,000 | Credit Line Revolving | |
| Closed | $150,000 | Credit Line Revolving | |
| Closed | $50,000 | Credit Line Revolving |
Similar Homes in the area
Source: Doorify MLS
MLS Number: 10080335
APN: 0772.03-31-9296-000
- 207 W Camden Forest Dr
- 101 Weatherly Place
- 108 Heart Pine Dr
- 113 Meadowglades Ln
- 101 Rustic Wood Ln
- 5928 Terrington Ln
- 100 Lochberry Ln
- 306 Lochside Dr
- 300 Ravenstone Dr
- 308 Ravenstone Dr
- 640 Newlyn Dr
- 6800 Franklin Heights Rd
- 6800 Franklin Heights Lo21 Rd
- 6819 Franklin Heights Rd
- 105 Fifemoor Ct
- 218 Whisperwood Dr
- 8620 Secreto Dr
- 6307 Tryon Rd
- 110 Frank Rd
- 6315 Tryon Rd
