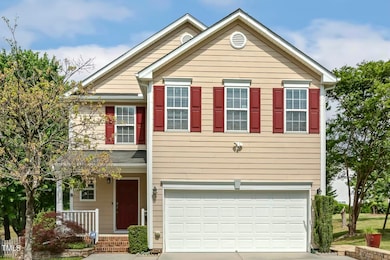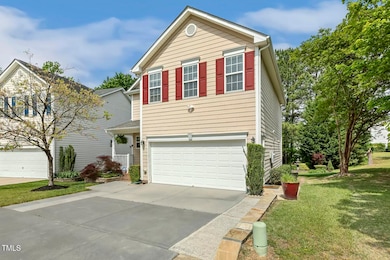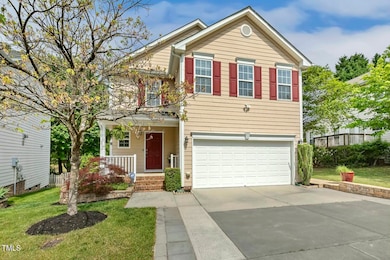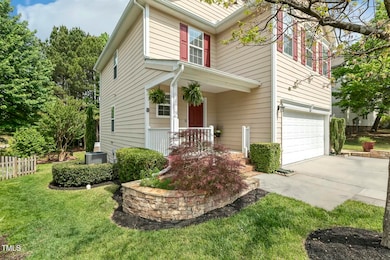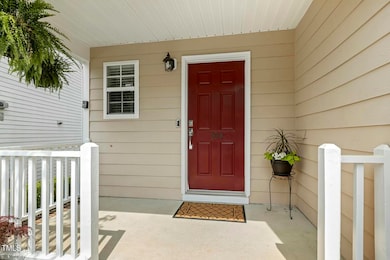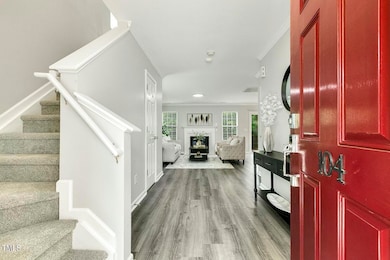
104 Caley Rd Apex, NC 27502
Beaver Creek NeighborhoodEstimated payment $3,008/month
Highlights
- Open Floorplan
- Deck
- Outdoor Kitchen
- Salem Elementary Rated A
- Traditional Architecture
- Stainless Steel Appliances
About This Home
Charming 2-Story Home in Sought-After Apex, NCWelcome to this beautifully updated 4-bedroom, 2.5-bath home with a versatile option of a flex room on the 4th bedroom. It can easily be use as an office, or reading nook — complete with built-in shelves and a cozy sitting area. Located in a prime Apex location just minutes from major highways, shopping, and dining, this move-in ready gem offers the perfect blend of comfort and convenience.Step inside to discover brand-new LVP flooring, fresh carpet, and fresh paint throughout. The stylish kitchen features sleek quartz countertops, backspalsh, stainless steel applainces, a stunning farmhouse sink, and ample cabinet space. A spacious laundry room with built-in storage adds everyday functionality.The garage has been upgraded with durable epoxy flooring, while the backyard is a true oasis — professionally landscaped with a built-in grill station, brick patio, bonfire pit, and a dedicated garden area. Enjoy outdoor meals at the picnic table overlooking a tranquil pond and charming water fountain, or relax on the private deck.Located in a coveted neighborhood, this home is truly turnkey — ready for you to move in and enjoy!
Open House Schedule
-
Saturday, April 26, 20252:00 to 4:00 pm4/26/2025 2:00:00 PM +00:004/26/2025 4:00:00 PM +00:00Add to Calendar
Home Details
Home Type
- Single Family
Est. Annual Taxes
- $3,802
Year Built
- Built in 2004
Lot Details
- 5,227 Sq Ft Lot
- Landscaped
- Garden
- Back Yard
HOA Fees
- $40 Monthly HOA Fees
Parking
- 4 Car Attached Garage
- Private Driveway
Home Design
- Traditional Architecture
- Brick Veneer
- Raised Foundation
- Asphalt Roof
- Vinyl Siding
Interior Spaces
- 1,671 Sq Ft Home
- 2-Story Property
- Open Floorplan
- Built-In Features
- Bookcases
- Ceiling Fan
- Gas Fireplace
- Entrance Foyer
- Family Room with Fireplace
- Combination Dining and Living Room
- Pull Down Stairs to Attic
- Laundry Room
Kitchen
- Electric Cooktop
- Microwave
- Ice Maker
- Stainless Steel Appliances
- Disposal
Flooring
- Carpet
- Luxury Vinyl Tile
Bedrooms and Bathrooms
- 4 Bedrooms
- Bathtub with Shower
Outdoor Features
- Deck
- Outdoor Kitchen
- Fire Pit
- Outdoor Gas Grill
- Porch
Schools
- Wake County Schools Elementary And Middle School
- Wake County Schools High School
Utilities
- Forced Air Heating and Cooling System
- Heat Pump System
- Gas Water Heater
Listing and Financial Details
- Assessor Parcel Number 0732756001
Community Details
Overview
- Association fees include ground maintenance
- Carriage Downs Home Owners Association, Phone Number (919) 741-5285
- Carriage Downs Subdivision
Recreation
- Community Playground
Map
Home Values in the Area
Average Home Value in this Area
Tax History
| Year | Tax Paid | Tax Assessment Tax Assessment Total Assessment is a certain percentage of the fair market value that is determined by local assessors to be the total taxable value of land and additions on the property. | Land | Improvement |
|---|---|---|---|---|
| 2024 | $3,802 | $443,148 | $160,000 | $283,148 |
| 2023 | $3,057 | $276,828 | $75,000 | $201,828 |
| 2022 | $2,870 | $276,828 | $75,000 | $201,828 |
| 2021 | $2,761 | $276,828 | $75,000 | $201,828 |
| 2020 | $2,733 | $276,828 | $75,000 | $201,828 |
| 2019 | $2,490 | $217,487 | $75,000 | $142,487 |
| 2018 | $2,346 | $217,487 | $75,000 | $142,487 |
| 2017 | $2,184 | $217,487 | $75,000 | $142,487 |
| 2016 | $2,152 | $217,487 | $75,000 | $142,487 |
| 2015 | $2,024 | $199,495 | $56,000 | $143,495 |
| 2014 | $1,951 | $199,495 | $56,000 | $143,495 |
Property History
| Date | Event | Price | Change | Sq Ft Price |
|---|---|---|---|---|
| 04/24/2025 04/24/25 | For Sale | $475,000 | -- | $284 / Sq Ft |
Deed History
| Date | Type | Sale Price | Title Company |
|---|---|---|---|
| Warranty Deed | $177,000 | -- | |
| Warranty Deed | $79,000 | -- |
Mortgage History
| Date | Status | Loan Amount | Loan Type |
|---|---|---|---|
| Open | $170,800 | New Conventional | |
| Closed | $141,400 | Purchase Money Mortgage | |
| Previous Owner | $34,000 | Credit Line Revolving | |
| Closed | $35,350 | No Value Available |
Similar Homes in Apex, NC
Source: Doorify MLS
MLS Number: 10091406
APN: 0732.12-75-6001-000
- 125 Watertree Ln
- 209 Kellerhis Dr
- 1527 Haywards Heath Ln
- 110 Darley Dale Loop
- 224 Eyam Hall Ln
- 232 Eyam Hall Ln
- 215 Eyam Hall Ln
- 617 Eyam Hall Ln
- 1800 Pierre Place
- 1003 Fairfax Woods Dr
- 1116 Silky Dogwood Trail
- 200 Nottinghill Walk
- 1043 Brownsmith Dr
- 504 Cameron Glen Dr
- 1241 Dalgarven Dr
- 2067 White Pond Ct
- 1310 Red Twig Rd
- 2043 White Pond Ct
- 1276 Dalgarven Dr
- 106 Kenneil Ct

