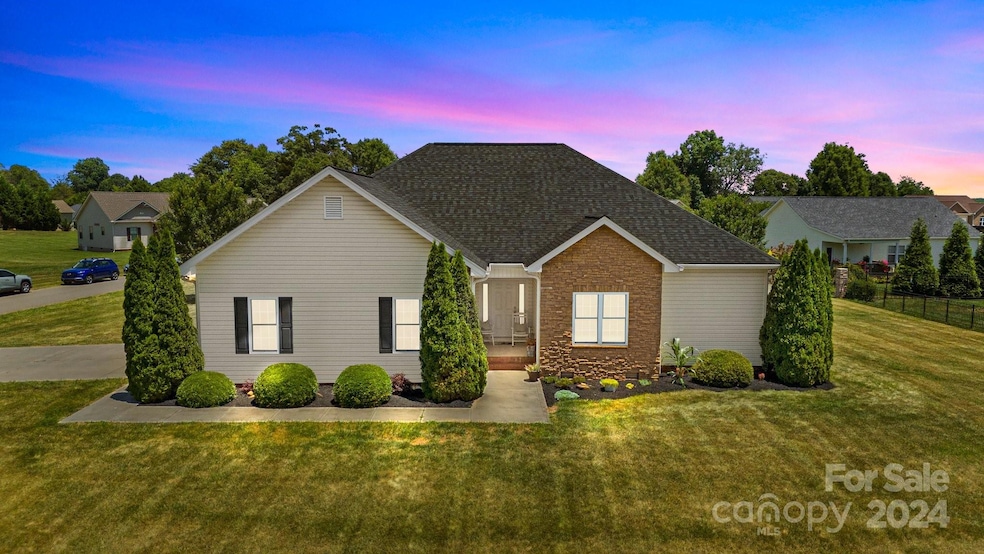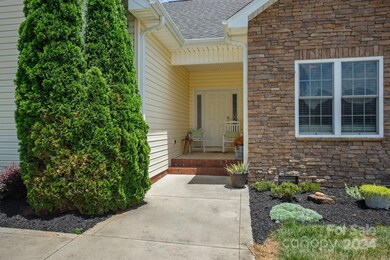
104 Castle Pines Ln Statesville, NC 28625
Estimated payment $2,244/month
Highlights
- Clubhouse
- Wood Flooring
- Community Pool
- Transitional Architecture
- Corner Lot
- 2 Car Attached Garage
About This Home
Step inside this well-maintained home that offers modern amenities including granite countertops, stainless steel appliances, hardwood & tile floors, and crown molding throughout. An instant hot water heater ensures convenience, while the side-load garage and corner lot provide ample space and privacy. The primary bedroom is highlighted by a trey ceiling, adding a touch of elegance. The split bedroom floor plan offers privacy and functionality. There are 4 fruit trees -- 1 pear, 2 plums, 1 persimmon. The Castlegate community features a country setting that boasts lovely ranch homes on large lots, friendly neighbors, and a community pool. Benefit from the low Iredell County taxes and embrace the charm of this exceptional neighborhood. Located conveniently near I-40 and just minutes from downtown Statesville, enjoy easy access to dining, shopping, and more.
Listing Agent
Coldwell Banker Realty Brokerage Email: carlosgarciaurrealtor@gmail.com License #300795

Home Details
Home Type
- Single Family
Est. Annual Taxes
- $1,820
Year Built
- Built in 2010
Lot Details
- Corner Lot
- Level Lot
- Property is zoned RA
Parking
- 2 Car Attached Garage
- Driveway
Home Design
- Transitional Architecture
- Vinyl Siding
- Stone Veneer
Interior Spaces
- 1,579 Sq Ft Home
- 1-Story Property
- Ceiling Fan
- Insulated Windows
- Great Room with Fireplace
- Crawl Space
- Pull Down Stairs to Attic
Kitchen
- Electric Range
- Microwave
- Plumbed For Ice Maker
- Dishwasher
Flooring
- Wood
- Vinyl
Bedrooms and Bathrooms
- 3 Main Level Bedrooms
- Split Bedroom Floorplan
- Walk-In Closet
- 2 Full Bathrooms
- Garden Bath
Outdoor Features
- Patio
Schools
- N.B. Mills Elementary School
- West Iredell Middle School
- West Iredell High School
Utilities
- Central Heating and Cooling System
- Heat Pump System
- Heating System Uses Natural Gas
- Heating System Uses Propane
- Gas Water Heater
- Septic Tank
- Cable TV Available
Listing and Financial Details
- Assessor Parcel Number 4715-85-3675.000
Community Details
Overview
- Castlegate Subdivision
- Mandatory Home Owners Association
Amenities
- Clubhouse
Recreation
- Community Pool
Map
Home Values in the Area
Average Home Value in this Area
Tax History
| Year | Tax Paid | Tax Assessment Tax Assessment Total Assessment is a certain percentage of the fair market value that is determined by local assessors to be the total taxable value of land and additions on the property. | Land | Improvement |
|---|---|---|---|---|
| 2024 | $1,820 | $298,370 | $24,300 | $274,070 |
| 2023 | $1,820 | $298,370 | $24,300 | $274,070 |
| 2022 | $1,128 | $170,870 | $18,000 | $152,870 |
| 2021 | $1,128 | $170,870 | $18,000 | $152,870 |
| 2020 | $1,128 | $170,870 | $18,000 | $152,870 |
| 2019 | $1,111 | $170,870 | $18,000 | $152,870 |
| 2018 | $1,032 | $164,050 | $24,000 | $140,050 |
| 2017 | $1,032 | $164,050 | $24,000 | $140,050 |
| 2016 | $1,032 | $164,050 | $24,000 | $140,050 |
| 2015 | $1,032 | $164,050 | $24,000 | $140,050 |
| 2014 | $1,004 | $171,470 | $24,000 | $147,470 |
Property History
| Date | Event | Price | Change | Sq Ft Price |
|---|---|---|---|---|
| 04/21/2025 04/21/25 | Price Changed | $374,900 | -0.8% | $237 / Sq Ft |
| 11/25/2024 11/25/24 | Price Changed | $378,000 | -1.3% | $239 / Sq Ft |
| 10/12/2024 10/12/24 | Price Changed | $383,000 | -0.5% | $243 / Sq Ft |
| 07/23/2024 07/23/24 | Price Changed | $385,000 | -1.3% | $244 / Sq Ft |
| 06/24/2024 06/24/24 | For Sale | $390,000 | +25.8% | $247 / Sq Ft |
| 08/12/2022 08/12/22 | Sold | $310,000 | 0.0% | $197 / Sq Ft |
| 07/10/2022 07/10/22 | Pending | -- | -- | -- |
| 07/08/2022 07/08/22 | For Sale | $309,900 | +77.6% | $197 / Sq Ft |
| 03/31/2017 03/31/17 | Sold | $174,500 | +2.6% | $125 / Sq Ft |
| 02/11/2017 02/11/17 | Pending | -- | -- | -- |
| 02/09/2017 02/09/17 | For Sale | $170,000 | -- | $121 / Sq Ft |
Deed History
| Date | Type | Sale Price | Title Company |
|---|---|---|---|
| Warranty Deed | $310,000 | Soto Claudia | |
| Interfamily Deed Transfer | -- | None Available | |
| Warranty Deed | $174,500 | None Available | |
| Warranty Deed | $2,204,000 | None Available |
Mortgage History
| Date | Status | Loan Amount | Loan Type |
|---|---|---|---|
| Open | $220,000 | New Conventional | |
| Previous Owner | $167,000 | New Conventional | |
| Previous Owner | $174,500 | Adjustable Rate Mortgage/ARM | |
| Previous Owner | $2,204,000 | Future Advance Clause Open End Mortgage |
Similar Homes in Statesville, NC
Source: Canopy MLS (Canopy Realtor® Association)
MLS Number: 4150800
APN: 4715-85-3675.000
- 147 Castle Pines Ln
- 164 Castle Pines Ln
- 200 Staffordshire Dr
- 117 Hatford Ct
- Lot 16 Draper Dr
- 169 Draper Dr Unit 24
- 3925 Taylorsville Hwy
- 114 Cedar Ridge Loop
- 260 Loray Ln
- 134 Weaver Hill Dr
- 3419 Taylorsville Hwy
- 0 Westridge Dr
- 506 Island Ford Rd
- 116 Miller Farm Rd
- 120 W Edinburgh Ct
- 648 Scotts Creek Rd
- 130 Island Park Ln
- 171 Meadowlark Ln
- 110 Fairpoint Ct
- 827 Flint Dr






