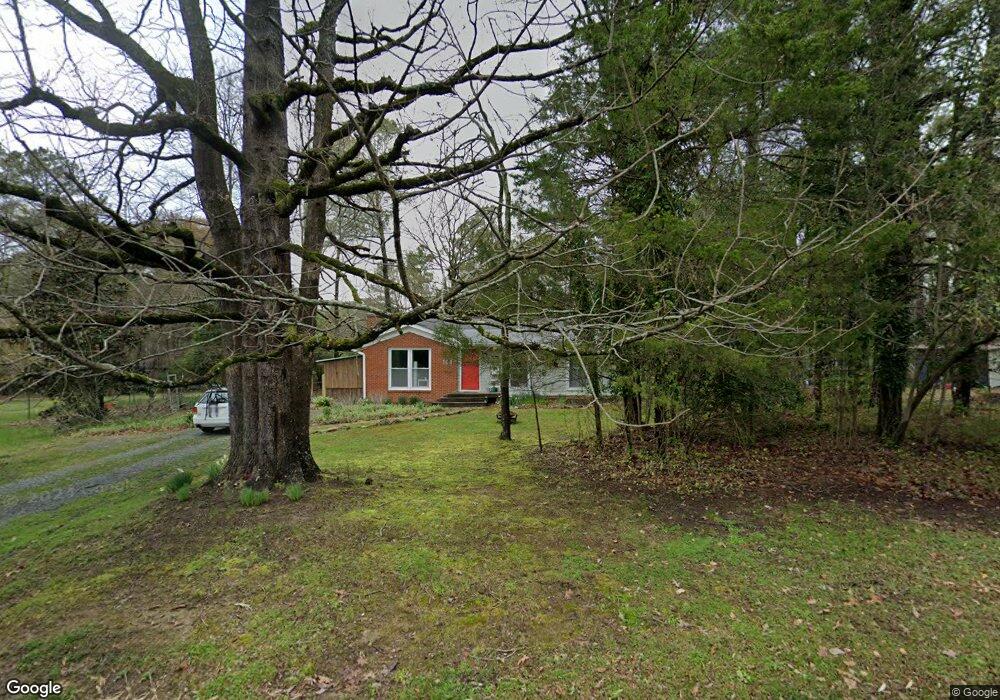
104 Cathy Rd Carrboro, NC 27510
3
Beds
1.5
Baths
1,364
Sq Ft
0.57
Acres
Highlights
- Transitional Architecture
- Wood Flooring
- Forced Air Heating and Cooling System
- McDougle Middle School Rated A
- No HOA
- Ceiling Fan
About This Home
As of August 2024for comp purposes only
Home Details
Home Type
- Single Family
Est. Annual Taxes
- $4,153
Year Built
- Built in 1965
Lot Details
- 0.57 Acre Lot
- Back Yard Fenced
Home Design
- Transitional Architecture
- Brick Exterior Construction
- Shingle Roof
Interior Spaces
- 1,364 Sq Ft Home
- 1-Story Property
- Ceiling Fan
- Basement
- Crawl Space
- Pull Down Stairs to Attic
Kitchen
- Self-Cleaning Oven
- Gas Range
- Dishwasher
- Disposal
Flooring
- Wood
- Tile
Bedrooms and Bathrooms
- 3 Bedrooms
Laundry
- Laundry on main level
- Laundry in Kitchen
- Dryer
Parking
- 2 Parking Spaces
- Gravel Driveway
- 2 Open Parking Spaces
Schools
- Carrboro Elementary School
- Mcdougle Middle School
- Chapel Hill High School
Utilities
- Forced Air Heating and Cooling System
Community Details
- No Home Owners Association
- Windwood Subdivision
Listing and Financial Details
- Assessor Parcel Number 9778368159
Map
Create a Home Valuation Report for This Property
The Home Valuation Report is an in-depth analysis detailing your home's value as well as a comparison with similar homes in the area
Home Values in the Area
Average Home Value in this Area
Property History
| Date | Event | Price | Change | Sq Ft Price |
|---|---|---|---|---|
| 08/01/2024 08/01/24 | Sold | $425,000 | 0.0% | $312 / Sq Ft |
| 08/01/2024 08/01/24 | For Sale | $425,000 | -- | $312 / Sq Ft |
Source: Doorify MLS
Tax History
| Year | Tax Paid | Tax Assessment Tax Assessment Total Assessment is a certain percentage of the fair market value that is determined by local assessors to be the total taxable value of land and additions on the property. | Land | Improvement |
|---|---|---|---|---|
| 2024 | $4,461 | $253,600 | $112,500 | $141,100 |
| 2023 | $4,385 | $253,600 | $112,500 | $141,100 |
| 2022 | $4,337 | $253,600 | $112,500 | $141,100 |
| 2021 | $4,305 | $253,600 | $112,500 | $141,100 |
| 2020 | $4,286 | $242,900 | $112,500 | $130,400 |
| 2018 | $4,207 | $242,900 | $112,500 | $130,400 |
| 2017 | $3,992 | $242,900 | $112,500 | $130,400 |
| 2016 | $3,992 | $231,800 | $91,580 | $140,220 |
| 2015 | $3,992 | $231,800 | $91,580 | $140,220 |
| 2014 | -- | $231,800 | $91,580 | $140,220 |
Source: Public Records
Mortgage History
| Date | Status | Loan Amount | Loan Type |
|---|---|---|---|
| Open | $403,750 | New Conventional | |
| Previous Owner | $274,500 | New Conventional | |
| Previous Owner | $221,400 | Adjustable Rate Mortgage/ARM | |
| Previous Owner | $72,600 | Future Advance Clause Open End Mortgage | |
| Previous Owner | $237,500 | Purchase Money Mortgage | |
| Previous Owner | $52,000 | Credit Line Revolving | |
| Previous Owner | $21,700 | Credit Line Revolving |
Source: Public Records
Deed History
| Date | Type | Sale Price | Title Company |
|---|---|---|---|
| Warranty Deed | $425,000 | None Listed On Document | |
| Warranty Deed | $366,000 | None Available | |
| Warranty Deed | $246,000 | None Available | |
| Warranty Deed | $250,000 | None Available | |
| Interfamily Deed Transfer | -- | None Available |
Source: Public Records
Similar Homes in the area
Source: Doorify MLS
MLS Number: 10044456
APN: 9778368159
Nearby Homes
- 100 Oleander Rd
- 502 W Poplar Ave Unit C2
- 300 Nc 54 Unit E3
- 300 Nc 54 Unit E2
- 0 Alabama Ave Unit 100497753
- 121 Westview Dr Unit 43
- 121 Westview Dr Unit 106
- 103 Westview Dr Unit D
- 114 Glosson Cir
- 501 Jones Ferry Rd Unit 10
- 501 Jones Ferry Rd Unit D12
- 202 High St
- 1205 W Main St
- 105 Fidelity St Unit B24
- 103 Inara Ct
- 1200 W Main St
- 304 Cedarwood Ln
- 308 Cedarwood Ln
- 721 Jones Ferry Rd
- 203 Prince St
