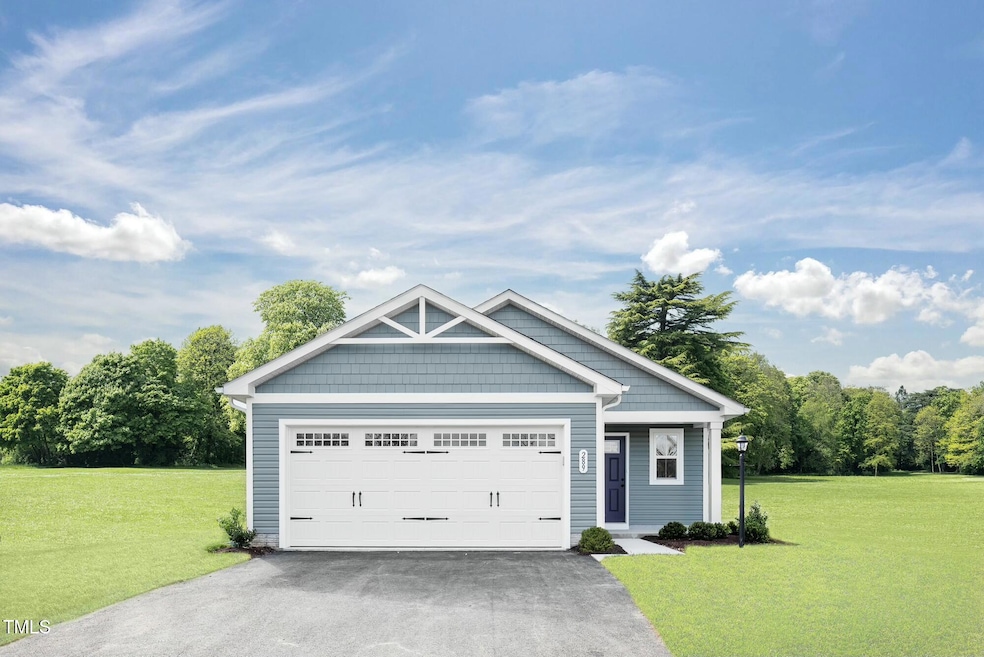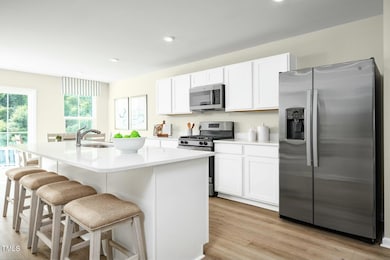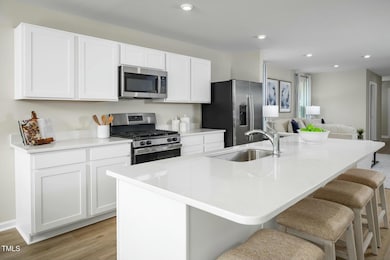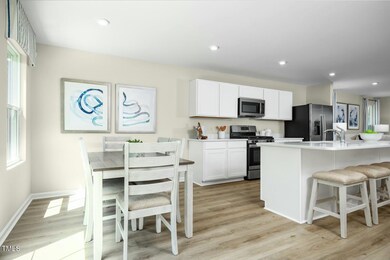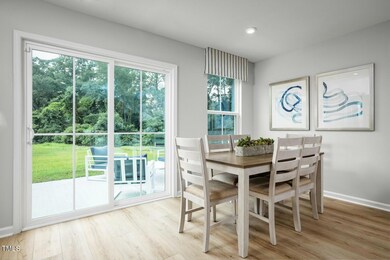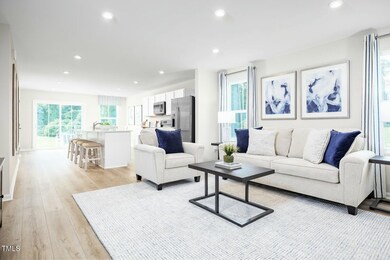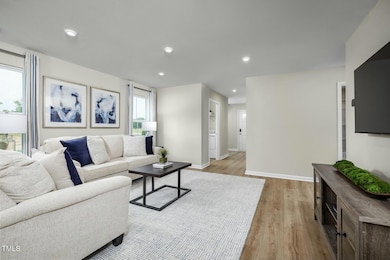
104 Cavalier Rider Run Wendell, NC 27591
Estimated payment $2,271/month
Highlights
- New Construction
- Granite Countertops
- 2 Car Attached Garage
- Transitional Architecture
- Community Pool
- Walk-In Closet
About This Home
Welcome to The Rosewood! This main-level living ranch home with a two-car garage offers comfort and convenience. Enter the spacious foyer from the front or garage, with ample storage space. The light-filled great room connects to a gourmet kitchen featuring granite countertops, a center island, and a dining area—perfect for gatherings. Enjoy the luxury of LVP flooring throughout. Included are a refrigerator, washer, and dryer. A full bath and two bedrooms ensure guests feel at home, while the owner's suite offers a walk-in closet and dual vanity bath.
Open House Schedule
-
Saturday, April 26, 20251:00 to 4:00 pm4/26/2025 1:00:00 PM +00:004/26/2025 4:00:00 PM +00:00Stop by model for tour!Add to Calendar
-
Sunday, April 27, 20251:00 to 4:00 pm4/27/2025 1:00:00 PM +00:004/27/2025 4:00:00 PM +00:00Stop by model for tour!Add to Calendar
Home Details
Home Type
- Single Family
Year Built
- Built in 2025 | New Construction
HOA Fees
- $100 Monthly HOA Fees
Parking
- 2 Car Attached Garage
- Front Facing Garage
- Private Driveway
Home Design
- Home is estimated to be completed on 6/15/25
- Transitional Architecture
- Slab Foundation
- Architectural Shingle Roof
Interior Spaces
- 1,434 Sq Ft Home
- 1-Story Property
- Pull Down Stairs to Attic
- Smart Thermostat
Kitchen
- Electric Range
- Microwave
- Dishwasher
- Kitchen Island
- Granite Countertops
- Disposal
Flooring
- Carpet
- Luxury Vinyl Tile
Bedrooms and Bathrooms
- 3 Bedrooms
- Walk-In Closet
- 2 Full Bathrooms
- Walk-in Shower
Laundry
- Laundry Room
- Laundry on main level
Schools
- Zebulon Elementary And Middle School
- East Wake High School
Utilities
- Zoned Heating and Cooling
- Heating System Uses Natural Gas
Additional Features
- Patio
- 6,534 Sq Ft Lot
Listing and Financial Details
- Home warranty included in the sale of the property
- Assessor Parcel Number 167
Community Details
Overview
- Real Management Association, Phone Number (866) 473-2573
- Built by Ryan Homes
- Harpers Glen Subdivision, Rosewood Floorplan
Amenities
- Picnic Area
Recreation
- Community Playground
- Community Pool
- Dog Park
Map
Home Values in the Area
Average Home Value in this Area
Property History
| Date | Event | Price | Change | Sq Ft Price |
|---|---|---|---|---|
| 04/03/2025 04/03/25 | Price Changed | $329,990 | +1.5% | $230 / Sq Ft |
| 02/26/2025 02/26/25 | Price Changed | $324,990 | +1.6% | $227 / Sq Ft |
| 01/31/2025 01/31/25 | For Sale | $319,990 | -- | $223 / Sq Ft |
Similar Homes in Wendell, NC
Source: Doorify MLS
MLS Number: 10073822
- 634 Silverado Sunset Loop
- 809 Bright Nova Way
- 803 Bright Nova Way
- 213 Suburban Meadow Pass
- 133 Cavalier Rider Run
- 818 Bright Nova Way
- 816 Way
- 618 Silverado Sunset Loop
- 616 Silverado Sunset Loop
- 508 Impala Trace
- 611 Silverado Sunset Loop
- 609 Silverado Sunset Loop
- 607 Silverado Sunset Loop
- 605 Silverado Sunset Loop
- 603 Silverado Sunset Loop
- 1025 Country Pasture Cove
- 669 Impala Trace
- 504 Impala
- 516 Impala
- 521 Impala Tr
