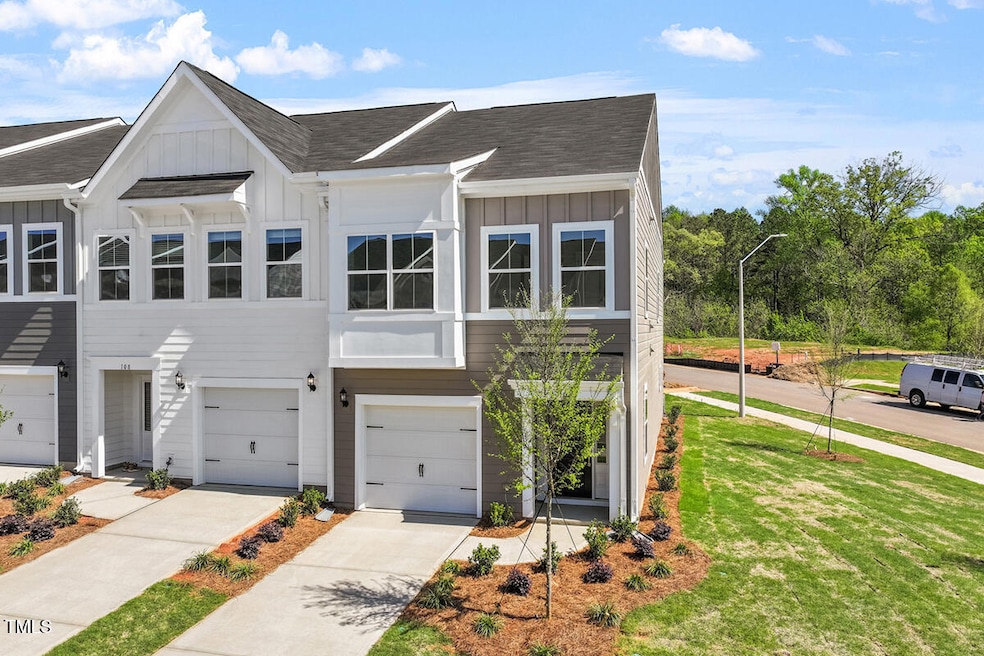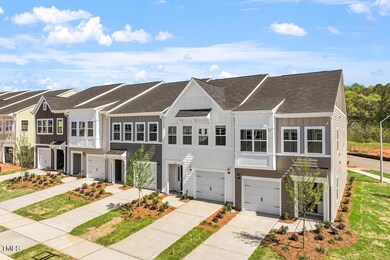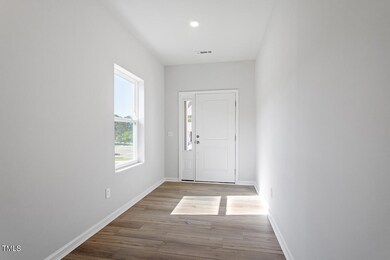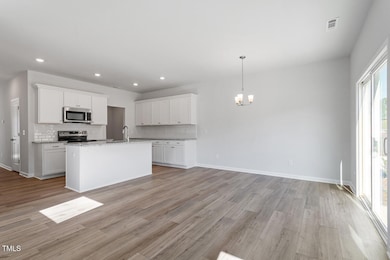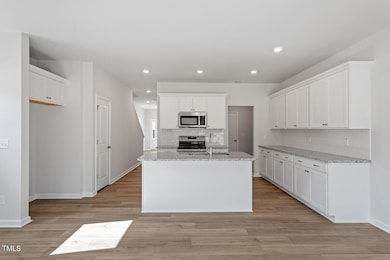
104 Central Townes Way Unit Lot 296 Raleigh, NC 27603
Estimated payment $2,471/month
Highlights
- Community Cabanas
- Open Floorplan
- Game Room
- New Construction
- Traditional Architecture
- 1 Car Attached Garage
About This Home
This inviting 2-story end-unit townhome features a bright, open kitchen with a spacious island that flows into the living room, creating an ideal space for daily living and entertaining. The main level boasts stylish luxury vinyl flooring, combining elegance and durability. A family entry off the 1-car garage offers a convenient drop zone for coats and shoes. Outside, a charming patio provides a relaxing space for outdoor enjoyment. Additional storage is no problem with extra pantry space conveniently located under the stairs. Upstairs, the spacious primary bedroom includes a walk-in closet, and two additional bedrooms offer flexibility for various needs.
Located in a vibrant, lifestyle-focused community, this home offers ultimate convenience and comfort with resort-style amenities such as a pool with a lazy river, cabana, and game room. On-site conveniences include a dog park, playground, walking trails, and peaceful pocket parks, while greenways and community trails just outside your door provide endless opportunities for outdoor adventure. With a thoughtful layout, modern finishes, and a welcoming atmosphere, this townhome offers the perfect blend of comfort and functionality.
Townhouse Details
Home Type
- Townhome
Year Built
- Built in 2024 | New Construction
Lot Details
- 2,483 Sq Ft Lot
- 1 Common Wall
- Landscaped
HOA Fees
- $225 Monthly HOA Fees
Parking
- 1 Car Attached Garage
- Front Facing Garage
- Garage Door Opener
- 1 Open Parking Space
Home Design
- Home is estimated to be completed on 4/10/25
- Traditional Architecture
- Slab Foundation
- Frame Construction
- Architectural Shingle Roof
- Fiberglass Roof
- Board and Batten Siding
Interior Spaces
- 1,688 Sq Ft Home
- 2-Story Property
- Open Floorplan
- Smooth Ceilings
- Living Room
Kitchen
- Eat-In Kitchen
- Electric Oven
- Electric Range
- Microwave
- Plumbed For Ice Maker
- Dishwasher
- Kitchen Island
- Disposal
Flooring
- Carpet
- Luxury Vinyl Tile
- Vinyl
Bedrooms and Bathrooms
- 3 Bedrooms
- Walk-In Closet
- Double Vanity
- Bathtub with Shower
Laundry
- Laundry Room
- Laundry on upper level
Attic
- Pull Down Stairs to Attic
- Unfinished Attic
Outdoor Features
- In Ground Pool
- Patio
- Rain Gutters
Schools
- Yates Mill Elementary School
- Dillard Middle School
- Garner High School
Utilities
- Zoned Heating and Cooling
Listing and Financial Details
- Assessor Parcel Number 296
Community Details
Overview
- Association fees include ground maintenance
- Ppm Professional Property Management Inc. Association, Phone Number (919) 848-4911
- Built by Clayton Properties-Mungo Homes
- Georgias Landing Subdivision, Dahlia C End Unit Floorplan
Amenities
- Game Room
Recreation
- Community Playground
- Community Cabanas
- Community Pool
- Park
- Dog Park
- Trails
Map
Home Values in the Area
Average Home Value in this Area
Property History
| Date | Event | Price | Change | Sq Ft Price |
|---|---|---|---|---|
| 03/31/2025 03/31/25 | Price Changed | $341,390 | -6.8% | $202 / Sq Ft |
| 02/01/2025 02/01/25 | For Sale | $366,390 | -- | $217 / Sq Ft |
Similar Homes in Raleigh, NC
Source: Doorify MLS
MLS Number: 10074113
- 152 Fideaux Blvd Unit 249
- 148 Fideaux Blvd Unit 250
- 144 Fideaux Blvd Unit 251
- 136 Fideaux Blvd Unit 253
- 104 Central Townes Way Unit Lot 296
- 132 Fideaux Blvd Unit 254
- 128 Fideaux Blvd Unit 255
- 112 Central Townes Way Unit 294
- 124 Fideaux Blvd Unit 256
- 116 Central Townes Way Unit 293
- 120 Fideaux Blvd Unit 257
- 120 Central Townes Way Unit 292
- 116 Fideaux Blvd Unit 258
- 103 Way Unit 297
- 107 Central Townes Way Unit 298
- 111 Central Townes Way Unit 299
- 115 Central Townes Way Unit 300
- 119 Central Townes Way Unit 301
- 232 Berry Mill Ln Unit 201
- 107 Berry Mill Ln Unit 134
