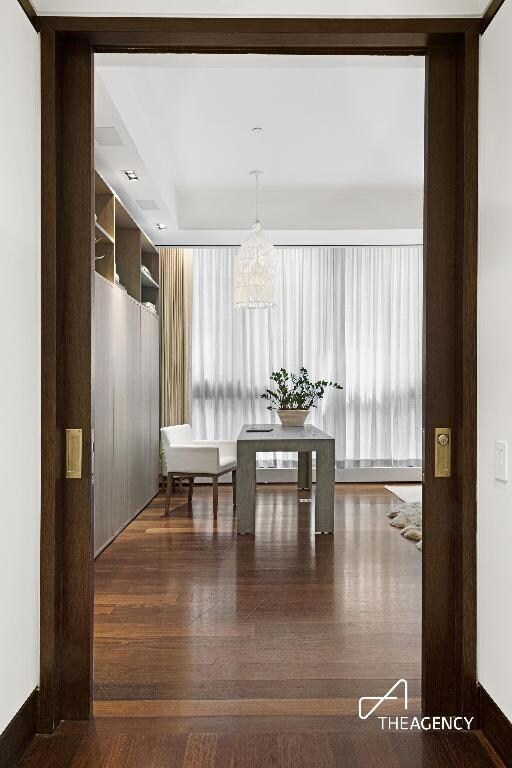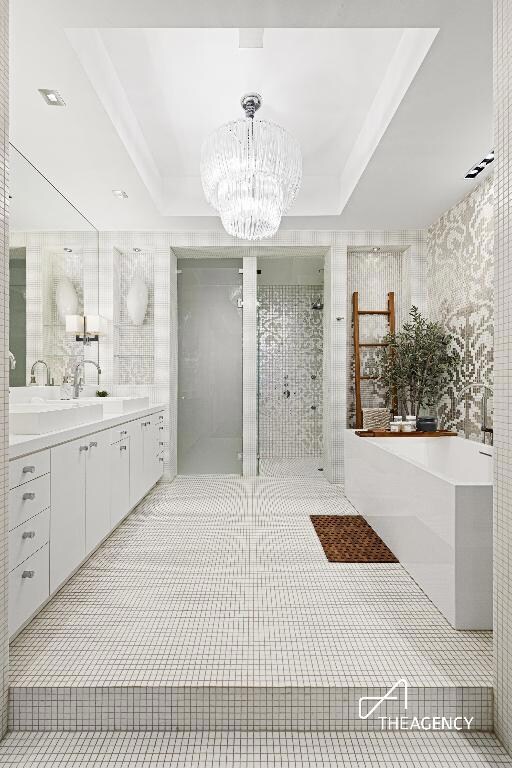
104 Charlton St Unit PH-W New York, NY 10014
Hudson Square NeighborhoodHighlights
- City View
- 4-minute walk to Houston Street
- Terrace
- P.S. 3 Charrette School Rated A
- Pre War Building
- 5-minute walk to James J Walker Park
About This Home
As of February 2025Elevated Luxury at SoHo's Premier Condominium Penthouse: Experience the pinnacle of refined living in this magnificent three-bedroom, three-bathroom duplex penthouse, complemented by a private library, at 104 Charlton Street in vibrant Soho. Spanning 3,721 square feet of impeccably renovated interiors, this home also boasts an impressive 2,134 square feet of private outdoor space, featuring beautifully appointed terraces to the north and south, and an expansive rooftop deck equipped for the ultimate in relaxation and entertainment.
Enter from the keyed elevator into a sun-drenched living room featuring soaring 14-foot ceilings, pristine hardwood floors, a cozy gas fireplace, and a concealed built-in projector with a 120” screen, perfect for entertaining. The living area extends effortlessly to the large southern terrace through sliding glass doors, enhancing the open atmosphere. The dining area is seamlessly connected, located adjacent to a cutting-edge chef’s kitchen outfitted with Gaggenau appliances, a wine cooler and bar, white Corian countertops, an integrated sink, and custom Boffi cabinets.
The renovated top-floor oasis features an outdoor kitchen and bar, an outdoor TV, and multiple seating areas, all designed to offer fabulous views and create a private rooftop haven.
The lower level, accessible via a modern wooden staircase, houses three welcoming bedrooms, two stylish bathrooms with mosaic tiling, a wood-paneled library, and a laundry room equipped with Miele appliances. The serene primary bedroom suite offers a panoramic window wall, ample closet space, a spacious sitting area, and leads to a luxurious en-suite spa bathroom featuring heated floors, a lengthy dual-sink vanity, an indulgent soaking tub, and a large steam shower.
Constructed in 1920, the historical 104 Charlton Street was originally a part of the West SoHo printing industry and has been transformed into a beautiful 8-story building housing 14 modern luxury residences and two commercial spaces. Positioned in the dynamic SoHo/Hudson Square area, the building is close to exceptional dining, shopping, museums, and Hudson River Park and adjacent to Google’s new headquarters. This boutique condominium is pet-friendly, making it an exceptional choice for residents seeking unparalleled luxury, comfort, and convenience in one of New York City's most desirable neighborhoods while also offering the lowest common charges of any comparable home.
Property Details
Home Type
- Condominium
Est. Annual Taxes
- $59,615
Year Built
- Built in 1890
HOA Fees
- $2,128 Monthly HOA Fees
Home Design
- Pre War Building
Interior Spaces
- 3,721 Sq Ft Home
- Entrance Foyer
- Den
- City Views
Bedrooms and Bathrooms
- 3 Bedrooms
- 3 Full Bathrooms
Laundry
- Laundry in unit
- Dryer
- Washer
Additional Features
- Terrace
- Central Air
Community Details
- Soho Subdivision
- 8-Story Property
Listing and Financial Details
- Legal Lot and Block 7502 / 597
Map
Home Values in the Area
Average Home Value in this Area
Property History
| Date | Event | Price | Change | Sq Ft Price |
|---|---|---|---|---|
| 02/13/2025 02/13/25 | Sold | $6,887,000 | -13.9% | $1,851 / Sq Ft |
| 09/03/2024 09/03/24 | Price Changed | $7,995,000 | -5.9% | $2,149 / Sq Ft |
| 04/24/2024 04/24/24 | For Sale | $8,500,000 | +21694.9% | $2,284 / Sq Ft |
| 04/24/2024 04/24/24 | Pending | -- | -- | -- |
| 03/27/2024 03/27/24 | Off Market | $39,000 | -- | -- |
| 03/01/2024 03/01/24 | Rented | $39,000 | 0.0% | -- |
| 12/23/2023 12/23/23 | For Rent | $39,000 | +122.9% | -- |
| 10/28/2019 10/28/19 | Rented | -- | -- | -- |
| 09/28/2019 09/28/19 | Under Contract | -- | -- | -- |
| 03/25/2019 03/25/19 | For Rent | $17,500 | -- | -- |
Similar Homes in New York, NY
Source: Real Estate Board of New York (REBNY)
MLS Number: RLS10984765
- 95 Vandam St Unit 2R
- 100 Vandam St Unit 20 A
- 70 Charlton St Unit 21A
- 70 Charlton St Unit 3C
- 70 Charlton St Unit 7C
- 70 Charlton St Unit PHC
- 70 Charlton St Unit 11A
- 77 Charlton St Unit N5E
- 77 Charlton St Unit S13C
- 505 Greenwich St Unit 3D
- 505 Greenwich St Unit 10G
- 505 Greenwich St Unit 8G
- 505 Greenwich St Unit 2GH
- 505 Greenwich St Unit 4A
- 330 Spring St Unit 7D
- 330 Spring St Unit PH
- 500 Greenwich St Unit 202
- 497 Greenwich St Unit 2C
- 481 Washington St Unit 3S
- 481 Washington St Unit 6N






