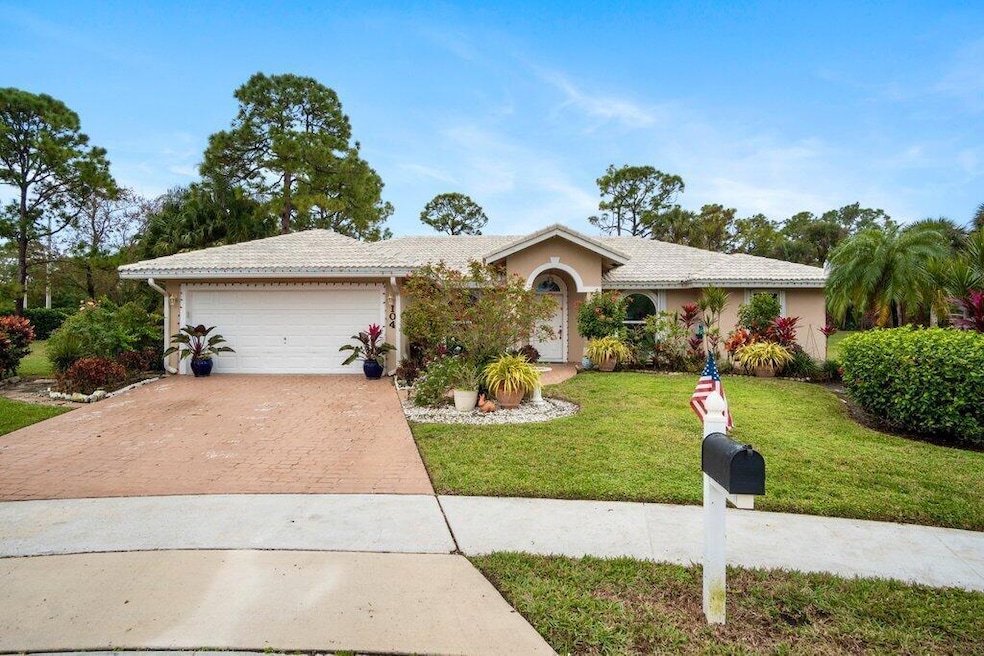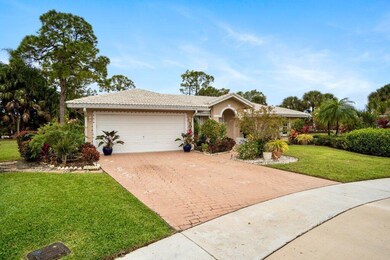
104 Churchill Dr Royal Palm Beach, FL 33411
Estimated payment $3,791/month
Highlights
- High Ceiling
- Community Pool
- Walk-In Closet
- Royal Palm Beach Elementary School Rated A-
- Tennis Courts
- Laundry Room
About This Home
Don't miss this fantastic opportunity to own a home in the highly sought-after Saratoga Pines neighborhood! This beautifully maintained 3-bedroom, 2-bath home with a 2-car garage is nestled on a quiet cul-de-sac. The updated kitchen features stylish cabinets with granite countertops, and ceramic tile flooring runs throughout the home. The A/C was replaced in 2019, ensuring comfort year-round. The spacious layout includes a formal dining room, living room, family room, and a cozy eat-in kitchen. Step outside to the screened patio--perfect for grilling and entertaining. The home also offers hurricane impact windows in the front and accordion shutters throughout for added peace of mind.
Home Details
Home Type
- Single Family
Est. Annual Taxes
- $7,828
Year Built
- Built in 1995
Lot Details
- Property is zoned PUD
HOA Fees
- $42 Monthly HOA Fees
Parking
- 2 Car Garage
- Garage Door Opener
Interior Spaces
- 1,998 Sq Ft Home
- 1-Story Property
- High Ceiling
- Family Room
- Tile Flooring
Kitchen
- Electric Range
- Dishwasher
Bedrooms and Bathrooms
- 3 Bedrooms
- Split Bedroom Floorplan
- Walk-In Closet
- 2 Full Bathrooms
- Dual Sinks
Laundry
- Laundry Room
- Laundry in Garage
- Dryer
- Washer
Utilities
- Central Heating and Cooling System
- Electric Water Heater
- Cable TV Available
Listing and Financial Details
- Assessor Parcel Number 72414315020000020
- Seller Considering Concessions
Community Details
Overview
- Association fees include common areas
- Saratoga At Royal Palm 1 Subdivision
Recreation
- Tennis Courts
- Community Basketball Court
- Community Pool
- Trails
Map
Home Values in the Area
Average Home Value in this Area
Tax History
| Year | Tax Paid | Tax Assessment Tax Assessment Total Assessment is a certain percentage of the fair market value that is determined by local assessors to be the total taxable value of land and additions on the property. | Land | Improvement |
|---|---|---|---|---|
| 2024 | $7,828 | $419,524 | -- | -- |
| 2023 | $2,618 | $173,719 | $0 | $0 |
| 2022 | $2,573 | $168,659 | $0 | $0 |
| 2021 | $2,544 | $163,747 | $0 | $0 |
| 2020 | $2,518 | $161,486 | $0 | $0 |
| 2019 | $2,476 | $157,855 | $0 | $0 |
| 2018 | $2,346 | $154,912 | $0 | $0 |
| 2017 | $2,317 | $151,726 | $0 | $0 |
| 2016 | $2,309 | $148,605 | $0 | $0 |
| 2015 | $2,359 | $147,572 | $0 | $0 |
| 2014 | $2,362 | $146,401 | $0 | $0 |
Property History
| Date | Event | Price | Change | Sq Ft Price |
|---|---|---|---|---|
| 03/19/2025 03/19/25 | For Sale | $555,000 | 0.0% | $278 / Sq Ft |
| 03/11/2025 03/11/25 | Pending | -- | -- | -- |
| 02/05/2025 02/05/25 | Price Changed | $555,000 | -2.6% | $278 / Sq Ft |
| 01/22/2025 01/22/25 | For Sale | $570,000 | +14.0% | $285 / Sq Ft |
| 09/07/2023 09/07/23 | Sold | $500,000 | +5.3% | $250 / Sq Ft |
| 07/28/2023 07/28/23 | For Sale | $474,900 | -- | $238 / Sq Ft |
Deed History
| Date | Type | Sale Price | Title Company |
|---|---|---|---|
| Warranty Deed | $500,000 | None Listed On Document | |
| Warranty Deed | $134,000 | -- |
Mortgage History
| Date | Status | Loan Amount | Loan Type |
|---|---|---|---|
| Open | $320,512 | FHA | |
| Previous Owner | $82,000 | New Conventional |
Similar Homes in the area
Source: BeachesMLS
MLS Number: R11055726
APN: 72-41-43-15-02-000-0020
- 116 Churchill Dr
- 107 Saratoga Blvd E
- 3118 Streng Ln
- 3198 Streng Ln
- 3202 Klays Ct
- 3134 Streng Ln
- 130 Derby Ln
- 2974 W Fontana Ct
- 104 Meadowlands Dr
- 2535 Glendale Ct
- 1321 Whitcombe Dr
- 251 Saratoga Blvd E
- 215 Monterey Way
- 2469 Westmont Ln
- 112 Parkwood Dr
- 3243 Dunning Dr
- 3187 Streng Ln
- 112 Laurel Way
- 85 Conaskonk Cir
- 3566 Haldin Place






