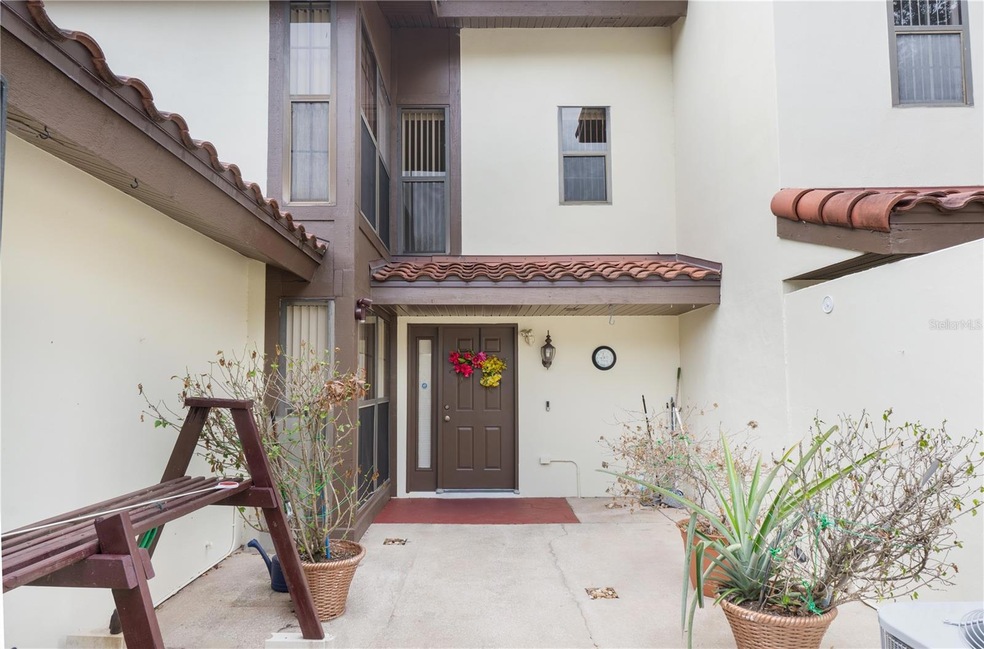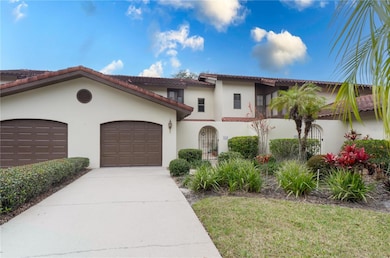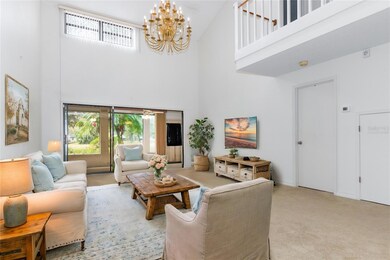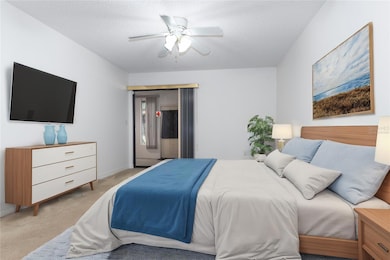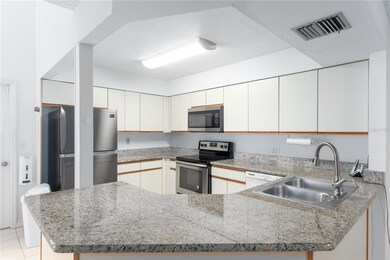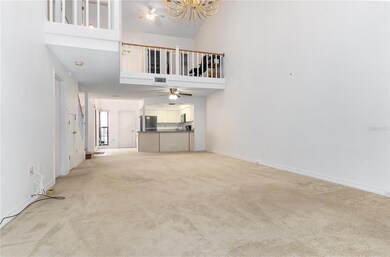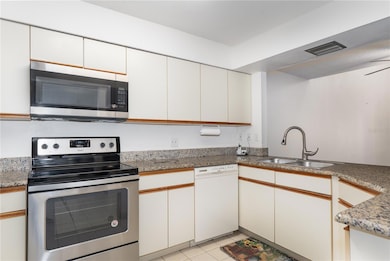
104 Coventry Ln Haines City, FL 33844
Estimated payment $1,887/month
Highlights
- Fitness Center
- Clubhouse
- Golf Cart Garage
- Open Floorplan
- Cathedral Ceiling
- Sun or Florida Room
About This Home
This townhome offers over 1,800 square feet of living space in a two-story layout, featuring an open floor plan with a spacious family room, vaulted ceilings, and a seamless flow into the kitchen with stainless steel appliances, granite countertops, and a breakfast bar. The second floor includes a versatile loft perfect for a home office or studio. Enjoy the enclosed Florida room, ideal for relaxing. Additional features include a 1-car garage with golf cart storage and a utility garage at the back.
Located in Grenelefe Club Estates, the home provides access to resort-style amenities such as a community pool, heated spa, clubhouse, sauna, and fitness center. Outdoor enthusiasts will enjoy nearby lakes, golf courses, and hiking trails, with shopping and dining options in downtown Haines City. Conveniently located 35 minutes from Orlando and an hour from Tampa, this home offers a peaceful retreat with easy access to major attractions. (Note: The Polk County property appraisal lists it as a 3-bedroom, 3-bathroom home, but it is correct.)
Listing Agent
KELLER WILLIAMS REALTY AT THE LAKES Brokerage Phone: 407-566-1800 License #3508019

Co-Listing Agent
KELLER WILLIAMS REALTY AT THE LAKES Brokerage Phone: 407-566-1800 License #3519623
Townhouse Details
Home Type
- Townhome
Est. Annual Taxes
- $1,248
Year Built
- Built in 1988
Lot Details
- 4,617 Sq Ft Lot
- Northeast Facing Home
HOA Fees
- $192 Monthly HOA Fees
Parking
- 1 Car Attached Garage
- Garage Door Opener
- Driveway
- Golf Cart Garage
Home Design
- Bi-Level Home
- Slab Foundation
- Wood Frame Construction
- Tile Roof
- Stucco
Interior Spaces
- 1,844 Sq Ft Home
- Open Floorplan
- Cathedral Ceiling
- Ceiling Fan
- Skylights
- Combination Dining and Living Room
- Sun or Florida Room
- Ceramic Tile Flooring
- Laundry in unit
Kitchen
- Range
- Microwave
- Dishwasher
- Stone Countertops
Bedrooms and Bathrooms
- 3 Bedrooms
- Closet Cabinetry
- 3 Full Bathrooms
Outdoor Features
- Exterior Lighting
Utilities
- Central Heating and Cooling System
- Thermostat
- Electric Water Heater
- High Speed Internet
- Cable TV Available
Listing and Financial Details
- Visit Down Payment Resource Website
- Tax Lot 4
- Assessor Parcel Number 28-28-08-935222-000040
Community Details
Overview
- Association fees include pool, maintenance structure
- Grenelefe Club Estates Association, Phone Number (863) 588-1110
- Grenelefe Club Estates Subdivision
- The community has rules related to deed restrictions, allowable golf cart usage in the community
Amenities
- Clubhouse
- Community Mailbox
Recreation
- Fitness Center
- Community Pool
Pet Policy
- Pets Allowed
Map
Home Values in the Area
Average Home Value in this Area
Tax History
| Year | Tax Paid | Tax Assessment Tax Assessment Total Assessment is a certain percentage of the fair market value that is determined by local assessors to be the total taxable value of land and additions on the property. | Land | Improvement |
|---|---|---|---|---|
| 2023 | $1,248 | $97,991 | $0 | $0 |
| 2022 | $1,189 | $95,137 | $0 | $0 |
| 2021 | $1,188 | $92,366 | $0 | $0 |
| 2020 | $1,155 | $91,091 | $0 | $0 |
| 2018 | $1,086 | $87,383 | $0 | $0 |
| 2017 | $1,919 | $106,000 | $0 | $0 |
| 2016 | $1,921 | $103,652 | $0 | $0 |
| 2015 | $1,509 | $94,229 | $0 | $0 |
| 2014 | $1,674 | $85,663 | $0 | $0 |
Property History
| Date | Event | Price | Change | Sq Ft Price |
|---|---|---|---|---|
| 03/25/2025 03/25/25 | Price Changed | $285,000 | -1.7% | $155 / Sq Ft |
| 03/11/2025 03/11/25 | Price Changed | $290,000 | -4.9% | $157 / Sq Ft |
| 01/02/2025 01/02/25 | For Sale | $305,000 | -- | $165 / Sq Ft |
Deed History
| Date | Type | Sale Price | Title Company |
|---|---|---|---|
| Quit Claim Deed | $100 | Bc Law Firm Pa | |
| Personal Reps Deed | $125,000 | None Available | |
| Deed | -- | -- | |
| Interfamily Deed Transfer | -- | Attorney | |
| Warranty Deed | $162,500 | -- |
Mortgage History
| Date | Status | Loan Amount | Loan Type |
|---|---|---|---|
| Open | $176,250 | New Conventional | |
| Closed | $176,250 | New Conventional | |
| Previous Owner | $131,500 | New Conventional | |
| Previous Owner | $121,250 | New Conventional | |
| Previous Owner | $79,759 | New Conventional | |
| Previous Owner | $110,000 | Unknown | |
| Previous Owner | $127,600 | New Conventional |
Similar Homes in Haines City, FL
Source: Stellar MLS
MLS Number: O6266894
APN: 28-28-08-935222-000040
- 103 Coventry Ln
- 112 Coventry Ln
- 117 Coventry Ln
- 159 Coventry Cir
- 153 Stratford Ct
- 140 Stratford Ct
- 139 Stratford Ct
- 1 Huntley Ct
- 7 Huntley Ct
- 42 Grenewood Ln
- 19 Aspen Dr Unit 19
- 18 Coventry Dr
- 38 Grenewood Ln
- 77 Aspen Dr
- 9049 S Bay Dr
- 9041 S Bay Dr
- 79 Aspen Dr Unit 79
- 72 Aspen Dr
- 402 Cypress Dr
- 173 Palm View Ct Unit 3473/4
