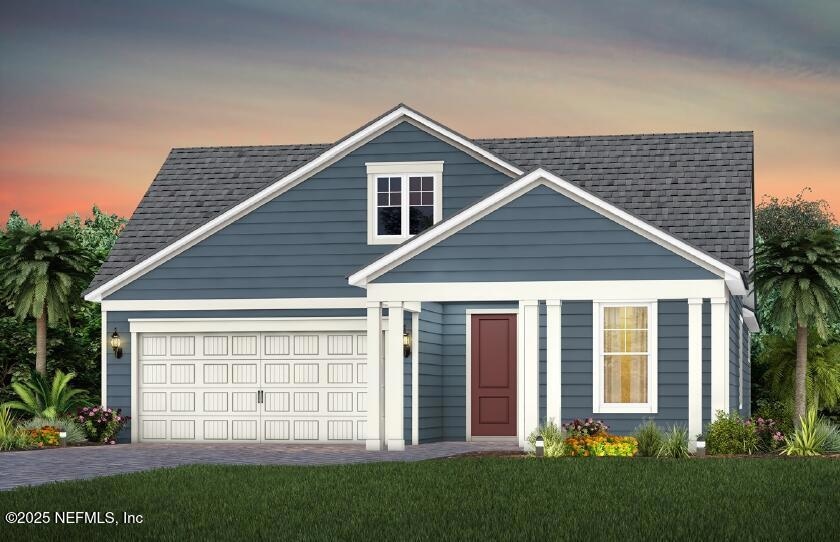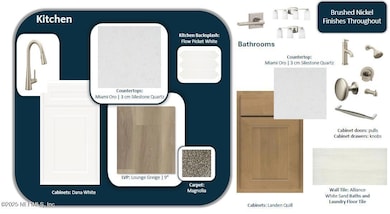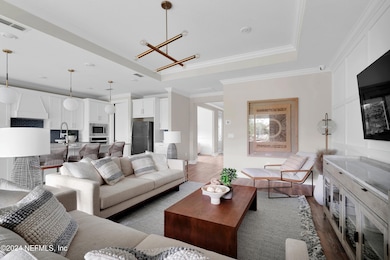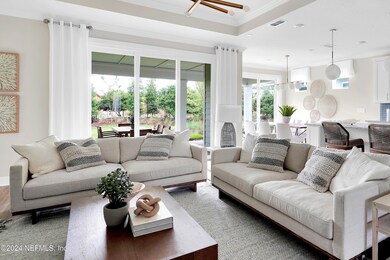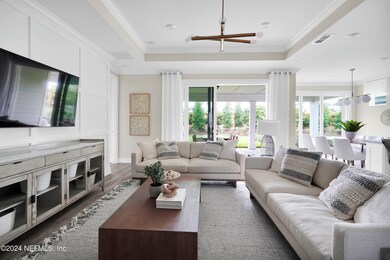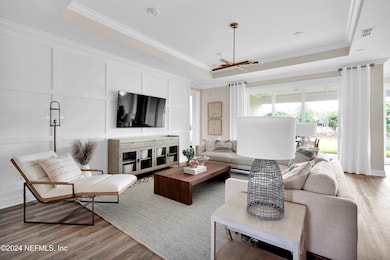
104 Creek Pebble Dr Nocatee, FL 32081
Estimated payment $4,291/month
Highlights
- Fitness Center
- New Construction
- Clubhouse
- Gated with Attendant
- Senior Community
- Community Spa
About This Home
Introducing our new Prestige home, featuring the charming Low-Country Elevation. This thoughtfully designed home offers 2 Bedrooms, 2.5 Bathrooms, and Enclosed Flex Room—ideal for a home office. With a beautifully upgraded Laundry Room with cabinets, Luxury Vinyl Plank Flooring throughout the main living areas and Owner's Suite, and convenient Floor Outlets, every detail has been carefully considered. The spacious 2-Car Garage includes a 4' Extension for added storage. At the heart of the home, the Gourmet Kitchen impresses with Built-In Stainless-Steel Whirlpool Appliances, White Cabinets accented by a White Flow Picket Tile Backsplash, Quartz Countertops, and a large Center Island perfect for entertaining. Just beyond the kitchen, the cozy Café and expansive Gathering Room with a Tray Ceiling lead to your Extended Covered Lanai, creating the perfect space for indoor/outdoor living. The Owner's Suite features an En Suite Bathroom with a Dual-Sink Vanity and Walk-In Shower.
Home Details
Home Type
- Single Family
Est. Annual Taxes
- $3,862
Year Built
- Built in 2025 | New Construction
HOA Fees
- $282 Monthly HOA Fees
Parking
- 2 Car Attached Garage
- Garage Door Opener
Home Design
- Wood Frame Construction
- Shingle Roof
- Siding
Interior Spaces
- 1,989 Sq Ft Home
- 1-Story Property
- Built-In Features
- Entrance Foyer
- Washer and Gas Dryer Hookup
Kitchen
- Gas Cooktop
- Microwave
- Dishwasher
- Kitchen Island
Flooring
- Carpet
- Tile
- Vinyl
Bedrooms and Bathrooms
- 2 Bedrooms
- Walk-In Closet
- Jetted Tub and Shower Combination in Primary Bathroom
Additional Features
- Accessibility Features
- Rear Porch
- Lot Dimensions are 50'x140'
- Central Heating and Cooling System
Listing and Financial Details
- Assessor Parcel Number 0721110170
Community Details
Overview
- Senior Community
- Del Webb Nocatee Subdivision
Recreation
- Tennis Courts
- Pickleball Courts
- Fitness Center
- Community Spa
- Park
- Dog Park
- Jogging Path
Additional Features
- Clubhouse
- Gated with Attendant
Map
Home Values in the Area
Average Home Value in this Area
Tax History
| Year | Tax Paid | Tax Assessment Tax Assessment Total Assessment is a certain percentage of the fair market value that is determined by local assessors to be the total taxable value of land and additions on the property. | Land | Improvement |
|---|---|---|---|---|
| 2024 | $3,862 | $150,000 | $150,000 | -- |
| 2023 | $3,862 | $130,000 | $130,000 | $0 |
| 2022 | -- | $5,000 | $5,000 | -- |
Property History
| Date | Event | Price | Change | Sq Ft Price |
|---|---|---|---|---|
| 04/18/2025 04/18/25 | Price Changed | $660,690 | -2.9% | $332 / Sq Ft |
| 04/10/2025 04/10/25 | For Sale | $680,690 | -- | $342 / Sq Ft |
Similar Homes in the area
Source: realMLS (Northeast Florida Multiple Listing Service)
MLS Number: 2080870
APN: 072111-0170
- 233 Curved Bay Trail
- 290 Curved Bay Trail
- 93 Curved Bay Trail
- 299 Timber Light Trail
- 444 Timber Light Trail
- 364 Timber Light Trail
- 45 Lantern Post Way
- 46 Curved Bay Trail
- 225 Timber Light Trail
- 27 Yellow Iris Ct
- 205 Timber Light Trail
- 60 Timber Light Trail
- 297 Bay Lake Dr
- 287 Bay Lake Dr
- 67 Sand Harbor Dr
- 126 Latham Dr
- 134 Latham Dr
- 116 Sand Harbor Dr
- 40 Sand Harbor Dr
- 247 Bay Lake Dr
