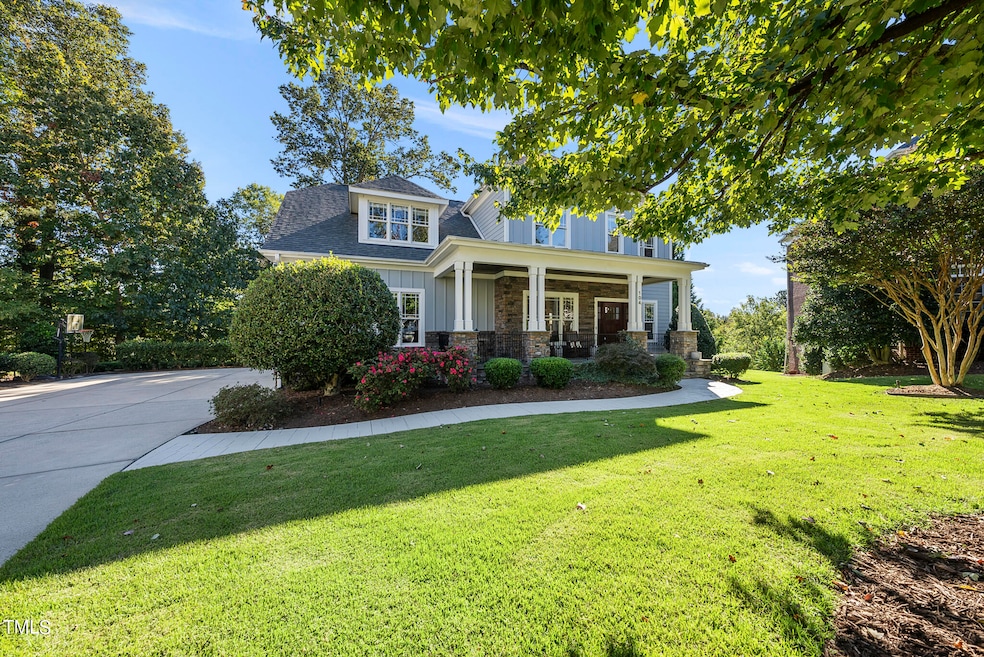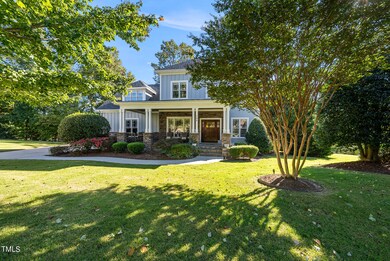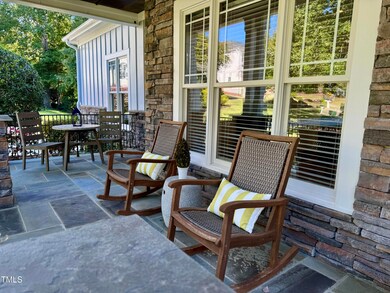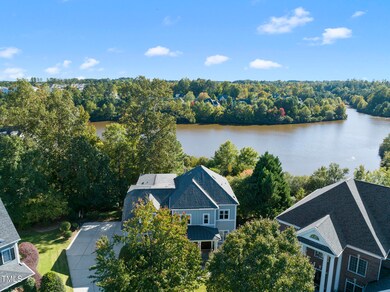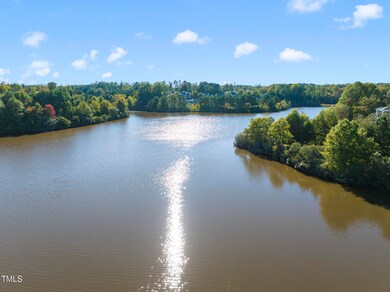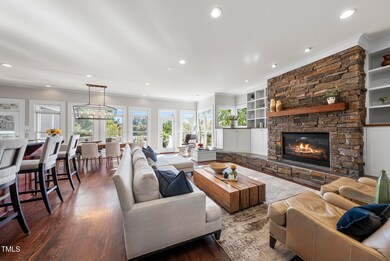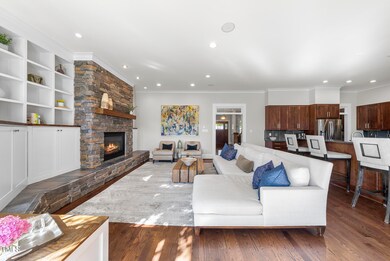
104 Creekbury Ct Cary, NC 27519
Cary Park NeighborhoodHighlights
- Lap Pool
- Community Lake
- Deck
- Hortons Creek Elementary Rated A
- Clubhouse
- Family Room with Fireplace
About This Home
As of November 2024Don't miss this RARE OPPORTUNITY to own a custom-built WATERFRONT home in CARY PARK! Enjoy SPECTACULAR LAKE VIEWS, an incredible flat backyard and a HUGE SCREENED PORCH. This stunning property features a 3-CAR SIDE-ENTRY GARAGE, a FIRST FLOOR OFFICE, and a private FIRST-FLOOR BEDROOM with an ensuite bath.
The light-filled great room and kitchen boast an abundance of windows, perfect for soaking up sunshine and breathtaking views. Upstairs, you'll find a spacious bonus room ideal for lounging or gaming along with tons of windows for incredible water views. The Primary Bedroom has a private screened porch where you can soak in the peaceful scenery before starting your day. The finished third-floor bedroom retreat has a bathroom and a generous closet and more great water views.Additional highlights include unfinished space for storage, large closets, and some surprise flex spaces for your unique needs. Rest easy knowing you have a nearly new roof, a tankless hot water heater, a brand-new HVAC system on the third floor, and fresh paint throughout both the interior and exterior. Don't forget to check out the huge walk in crawl space. This is truly an incredible property and is situated so close to 540 access, shopping, incredible schools and more! If you enjoy the peaceful outdoors while being a part of one of the most sought after neighborhoods in Cary, this House is for you!!!
Home Details
Home Type
- Single Family
Est. Annual Taxes
- $11,789
Year Built
- Built in 2004
HOA Fees
- $43 Monthly HOA Fees
Parking
- 3 Car Attached Garage
- 5 Open Parking Spaces
Home Design
- Transitional Architecture
- Traditional Architecture
- Block Foundation
- Blown-In Insulation
- Architectural Shingle Roof
Interior Spaces
- 5,010 Sq Ft Home
- 3-Story Property
- Built-In Features
- Bookcases
- Bar Fridge
- Crown Molding
- Smooth Ceilings
- Ceiling Fan
- Entrance Foyer
- Family Room with Fireplace
- 2 Fireplaces
- Living Room
- Breakfast Room
- Dining Room
- Home Office
- Bonus Room
- Screened Porch
- Storage
- Laundry Room
- Basement
- Crawl Space
Kitchen
- Eat-In Kitchen
- Breakfast Bar
- Butlers Pantry
- Double Oven
- Built-In Gas Range
- Down Draft Cooktop
- Microwave
- Dishwasher
- Granite Countertops
- Disposal
Flooring
- Wood
- Ceramic Tile
Bedrooms and Bathrooms
- 6 Bedrooms
- Main Floor Bedroom
- Walk-In Closet
- In-Law or Guest Suite
- Double Vanity
- Private Water Closet
- Soaking Tub
- Bathtub with Shower
Attic
- Attic Floors
- Permanent Attic Stairs
- Finished Attic
Outdoor Features
- Lap Pool
- Deck
Schools
- Hortons Creek Elementary School
- Mills Park Middle School
- Panther Creek High School
Utilities
- Multiple cooling system units
- Forced Air Heating and Cooling System
- Vented Exhaust Fan
- Tankless Water Heater
Additional Features
- 0.48 Acre Lot
- Suburban Location
Listing and Financial Details
- Assessor Parcel Number 0725725742 | 0284662
Community Details
Overview
- Association fees include ground maintenance, storm water maintenance
- Elite Property Mgmt Association, Phone Number (919) 233-7660
- Built by Barrington Homes
- Cary Park Subdivision
- Community Lake
Amenities
- Picnic Area
- Clubhouse
Recreation
- Community Basketball Court
- Community Playground
- Community Pool
- Park
- Trails
Map
Home Values in the Area
Average Home Value in this Area
Property History
| Date | Event | Price | Change | Sq Ft Price |
|---|---|---|---|---|
| 11/15/2024 11/15/24 | Sold | $1,590,000 | +13.6% | $317 / Sq Ft |
| 10/19/2024 10/19/24 | Pending | -- | -- | -- |
| 10/18/2024 10/18/24 | For Sale | $1,400,000 | -- | $279 / Sq Ft |
Tax History
| Year | Tax Paid | Tax Assessment Tax Assessment Total Assessment is a certain percentage of the fair market value that is determined by local assessors to be the total taxable value of land and additions on the property. | Land | Improvement |
|---|---|---|---|---|
| 2024 | $11,789 | $1,403,621 | $446,500 | $957,121 |
| 2023 | $8,382 | $834,572 | $208,800 | $625,772 |
| 2022 | $8,069 | $834,572 | $208,800 | $625,772 |
| 2021 | $7,907 | $834,572 | $208,800 | $625,772 |
| 2020 | $7,948 | $834,572 | $208,800 | $625,772 |
| 2019 | $8,069 | $751,740 | $208,800 | $542,940 |
| 2018 | $7,361 | $713,745 | $208,800 | $504,945 |
| 2017 | $6,908 | $713,745 | $208,800 | $504,945 |
| 2016 | $6,804 | $713,745 | $208,800 | $504,945 |
| 2015 | $8,242 | $835,120 | $225,000 | $610,120 |
| 2014 | $7,770 | $835,120 | $225,000 | $610,120 |
Mortgage History
| Date | Status | Loan Amount | Loan Type |
|---|---|---|---|
| Previous Owner | $417,000 | Adjustable Rate Mortgage/ARM | |
| Previous Owner | $325,000 | Credit Line Revolving | |
| Previous Owner | $120,000 | Credit Line Revolving | |
| Previous Owner | $89,000 | Credit Line Revolving |
Deed History
| Date | Type | Sale Price | Title Company |
|---|---|---|---|
| Warranty Deed | $1,590,000 | Longleaf Title Insurance | |
| Warranty Deed | $1,590,000 | Longleaf Title Insurance |
Similar Homes in Cary, NC
Source: Doorify MLS
MLS Number: 10058833
APN: 0725.04-72-5742-000
- 308 Birdwood Ct
- 219 Broadgait Brae Rd
- 101 Palmwood Ct
- 714 Waterford Lake Dr
- 227 Walford Way
- 1222 Waterford Lake Dr
- 944 Alden Bridge Dr
- 712 Portstewart Dr Unit 712
- 217 Waterford Lake Dr Unit 217
- 103 Ballyliffen Ln
- 410 Bent Tree Ln
- 317 Castle Rock Ln
- 909 Grogans Mill Dr
- 402 Troycott Place
- 1419 Glenwater Dr
- 107 Oxford Creek Rd
- 106 Park Manor Ln
- 335 Bridgegate Dr
- 602 Alden Bridge Dr
- 1700 Cary Reserve Dr
