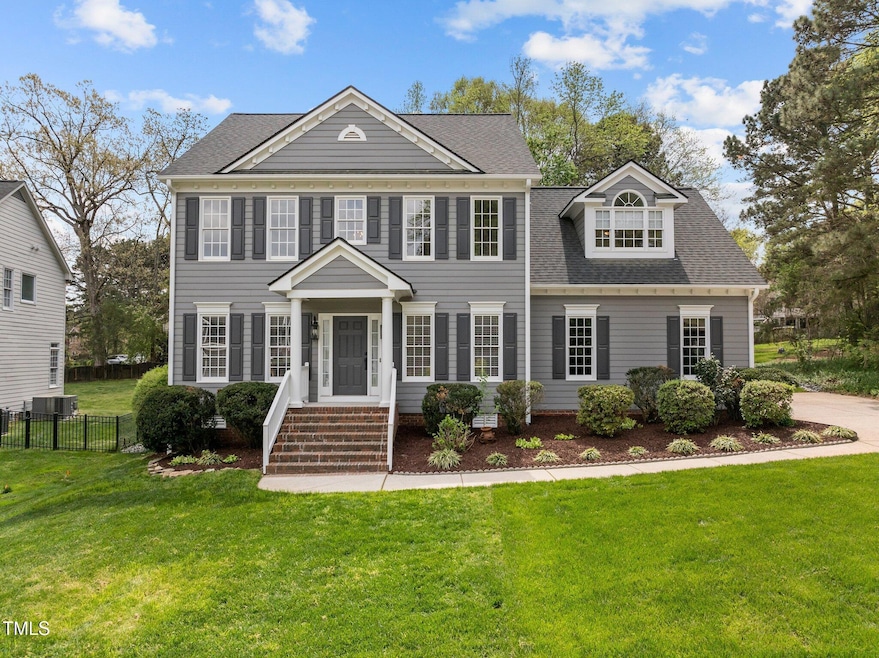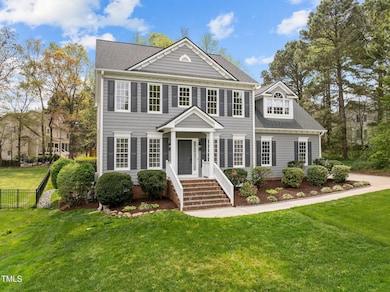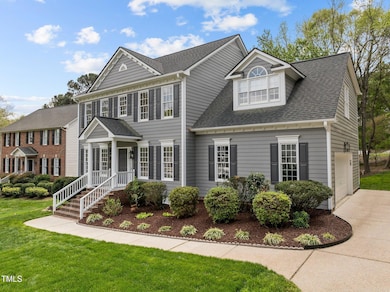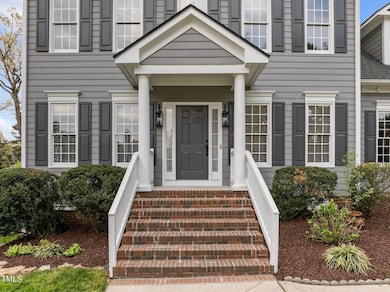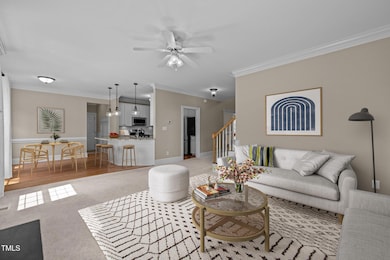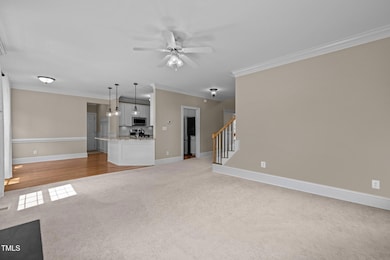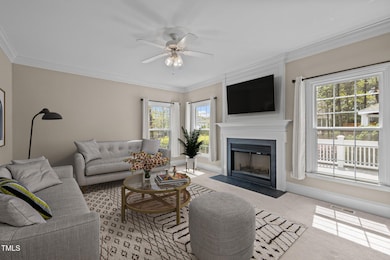
104 Dallavia Ct Morrisville, NC 27560
Estimated payment $5,021/month
Highlights
- Golf Course Community
- 0.36 Acre Lot
- Deck
- Morrisville Elementary Rated A
- Open Floorplan
- Partially Wooded Lot
About This Home
Beautifully updated and move-in ready, this stunning 2-story home on a spacious 0.36-acre lot in sought-after Preston truly has it all! From the moment you step inside, you'll be greeted by an open-concept layout filled with thoughtful upgrades and high-end touches incl. fresh interior paint, new carpet, gleaming hardwoods, elegant 3-piece crown molding, wainscoting, custom built-ins, and stylish modern fixtures throughout. The chef's kitchen is a showstopper, featuring stainless steel appliances, gas range, granite countertops, a sleek tile backsplash, and an extended breakfast bar that flows effortlessly into the expansive family room, complete with a cozy wood-burning fireplace, perfect for gathering and entertaining! The owner's suite is ideally located for privacy and relaxation, offering soaring cathedral ceilings, an updated 5-piece en-suite bath, and a generous walk-in closet. The flexible floor plan includes spacious secondary bedrooms, a dedicated executive office, formal dining room, and a versatile bonus room that easily serves as a fourth bedroom, media space, or playroom. Step outside into your own private retreat, an expertly designed outdoor living area with a sprawling TREX deck and charming gazebo overlooking a beautifully landscaped, backyard oasis. All of this in a prime location, just a short walk to Morrisville Elementary and the Aquatics/Fitness Center, with nearby community parks, trails, and pickleball courts. Enjoy easy access to I-40, RTP, RDU Airport, and all the best of both Raleigh and Durham. Don't miss the interactive 3D virtual tour and video. This home is a rare gem, schedule your private showing today!
Open House Schedule
-
Saturday, April 26, 20251:00 to 3:00 pm4/26/2025 1:00:00 PM +00:004/26/2025 3:00:00 PM +00:00Add to Calendar
Home Details
Home Type
- Single Family
Est. Annual Taxes
- $6,339
Year Built
- Built in 1997 | Remodeled
Lot Details
- 0.36 Acre Lot
- Lot Dimensions are 80x176x111x157
- North Facing Home
- Landscaped
- Cleared Lot
- Partially Wooded Lot
- Garden
- Back Yard Fenced and Front Yard
- Property is zoned LDR
HOA Fees
- $36 Monthly HOA Fees
Parking
- 2 Car Attached Garage
- Garage Door Opener
- Private Driveway
- 4 Open Parking Spaces
Home Design
- Transitional Architecture
- Traditional Architecture
- Block Foundation
- Shingle Roof
Interior Spaces
- 2,516 Sq Ft Home
- 2-Story Property
- Open Floorplan
- Crown Molding
- Smooth Ceilings
- High Ceiling
- Ceiling Fan
- Chandelier
- Wood Burning Fireplace
- Mud Room
- Entrance Foyer
- Family Room with Fireplace
- Breakfast Room
- Combination Kitchen and Dining Room
- Home Office
- Storage
- Basement
- Crawl Space
- Fire and Smoke Detector
Kitchen
- Eat-In Kitchen
- Breakfast Bar
- Gas Oven
- Gas Range
- Dishwasher
- Granite Countertops
- Quartz Countertops
- Disposal
Flooring
- Wood
- Carpet
- Tile
Bedrooms and Bathrooms
- 4 Bedrooms
- Walk-In Closet
- Double Vanity
- Private Water Closet
- Separate Shower in Primary Bathroom
- Soaking Tub
- Bathtub with Shower
- Walk-in Shower
Laundry
- Laundry Room
- Laundry on upper level
- Dryer
- Washer
Attic
- Pull Down Stairs to Attic
- Unfinished Attic
Outdoor Features
- Deck
- Covered patio or porch
- Gazebo
- Outdoor Storage
- Rain Gutters
Location
- Property is near a golf course
- Suburban Location
Schools
- Morrisville Elementary School
- Alston Ridge Middle School
- Green Hope High School
Horse Facilities and Amenities
- Grass Field
Utilities
- Forced Air Zoned Heating and Cooling System
- Heating System Uses Natural Gas
- Natural Gas Connected
- Gas Water Heater
- High Speed Internet
- Cable TV Available
Listing and Financial Details
- Assessor Parcel Number 0744.02-69-2679.000
Community Details
Overview
- Preston Community Association
- Preston Subdivision
Recreation
- Golf Course Community
Security
- Resident Manager or Management On Site
Map
Home Values in the Area
Average Home Value in this Area
Tax History
| Year | Tax Paid | Tax Assessment Tax Assessment Total Assessment is a certain percentage of the fair market value that is determined by local assessors to be the total taxable value of land and additions on the property. | Land | Improvement |
|---|---|---|---|---|
| 2024 | $6,389 | $731,739 | $280,000 | $451,739 |
| 2023 | $4,573 | $434,855 | $140,000 | $294,855 |
| 2022 | $4,410 | $434,855 | $140,000 | $294,855 |
| 2021 | $4,195 | $434,855 | $140,000 | $294,855 |
| 2020 | $4,195 | $434,855 | $140,000 | $294,855 |
| 2019 | $4,210 | $377,233 | $135,000 | $242,233 |
| 2018 | $3,960 | $377,233 | $135,000 | $242,233 |
| 2017 | $3,811 | $377,233 | $135,000 | $242,233 |
| 2016 | $3,756 | $377,233 | $135,000 | $242,233 |
| 2015 | $3,642 | $353,543 | $120,000 | $233,543 |
| 2014 | $3,467 | $353,543 | $120,000 | $233,543 |
Property History
| Date | Event | Price | Change | Sq Ft Price |
|---|---|---|---|---|
| 04/22/2025 04/22/25 | Price Changed | $800,000 | -5.9% | $318 / Sq Ft |
| 04/10/2025 04/10/25 | For Sale | $850,000 | +6.4% | $338 / Sq Ft |
| 05/02/2024 05/02/24 | Sold | $799,000 | +3.1% | $322 / Sq Ft |
| 04/08/2024 04/08/24 | Pending | -- | -- | -- |
| 04/04/2024 04/04/24 | For Sale | $775,000 | -- | $312 / Sq Ft |
Deed History
| Date | Type | Sale Price | Title Company |
|---|---|---|---|
| Warranty Deed | $799,000 | None Listed On Document | |
| Deed | $208,000 | -- |
Mortgage History
| Date | Status | Loan Amount | Loan Type |
|---|---|---|---|
| Previous Owner | $138,000 | Credit Line Revolving | |
| Previous Owner | $131,202 | New Conventional | |
| Previous Owner | $100,000 | Credit Line Revolving | |
| Previous Owner | $180,000 | Unknown |
Similar Homes in the area
Source: Doorify MLS
MLS Number: 10088141
APN: 0744.02-69-2679-000
- 325 Hogans Valley Way
- 102 Kamprath Place
- 105 Guldahl Ct
- 104 E Seve Ct
- 101 Preston Arbor Ln
- 113 Preston Pines Dr
- 102 Preston Pines Dr
- 416 Calderbank Way
- 1123 Claret Ln
- 704 Walcott Way
- 2124 Claret Ln Unit 2124
- 201 Blithe Place
- 101 Goldenthal Ct
- 100 Burlingame Way
- 113 Beeley Ct
- 2421 Kudrow Ln Unit 2421
- 2212 Kudrow Ln Unit 2212
- 4024 Claret Ln Unit 4024
- 1522 Kudrow Ln Unit 1522B
- 101 Listokin Ct
