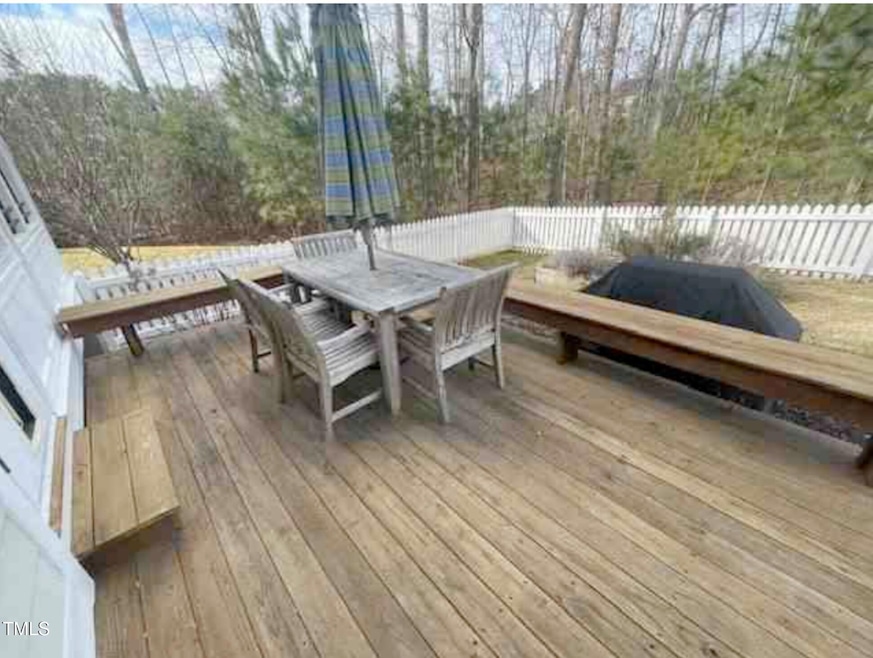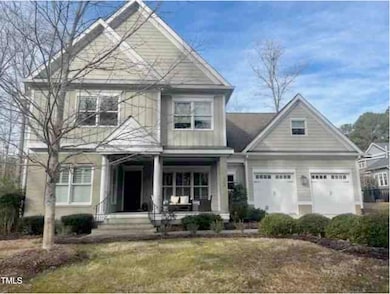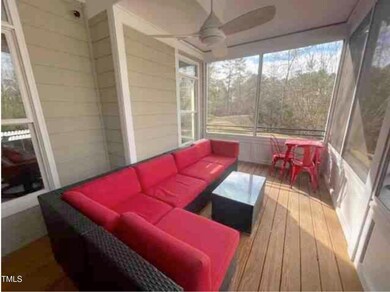
104 Deer St Carrboro, NC 27510
4
Beds
3.5
Baths
3,167
Sq Ft
0.27
Acres
Highlights
- Open Floorplan
- Transitional Architecture
- Main Floor Bedroom
- C and L Mcdougle Elementary School Rated A
- Wood Flooring
- Bonus Room
About This Home
As of April 2025Custom built home with only one owner in a prime Carrboro location.
Last Buyer's Agent
Non Member
Non Member Office
Home Details
Home Type
- Single Family
Est. Annual Taxes
- $9,384
Year Built
- Built in 2011
Lot Details
- 0.27 Acre Lot
- Wood Fence
- Landscaped with Trees
- Back Yard Fenced and Front Yard
HOA Fees
- $83 Monthly HOA Fees
Parking
- 2 Car Attached Garage
- Private Driveway
- 2 Open Parking Spaces
Home Design
- Transitional Architecture
- Traditional Architecture
- Raised Foundation
- Shingle Roof
Interior Spaces
- 3,167 Sq Ft Home
- 2-Story Property
- Open Floorplan
- Bar Fridge
- Crown Molding
- Recessed Lighting
- Gas Log Fireplace
- Entrance Foyer
- Family Room with Fireplace
- Breakfast Room
- Dining Room
- Home Office
- Bonus Room
Kitchen
- Electric Oven
- Gas Range
- Range Hood
- Dishwasher
- Stainless Steel Appliances
- Kitchen Island
- Granite Countertops
- Disposal
- Instant Hot Water
Flooring
- Wood
- Carpet
- Tile
Bedrooms and Bathrooms
- 4 Bedrooms
- Main Floor Bedroom
- Walk-In Closet
- Double Vanity
- Soaking Tub
- Bathtub with Shower
- Shower Only in Primary Bathroom
- Walk-in Shower
Laundry
- Laundry Room
- Laundry on upper level
- Sink Near Laundry
- Washer and Electric Dryer Hookup
Attic
- Attic Floors
- Permanent Attic Stairs
- Unfinished Attic
Outdoor Features
- Rain Gutters
Schools
- Mcdougle Elementary And Middle School
- Chapel Hill High School
Utilities
- Forced Air Heating and Cooling System
- Heating System Uses Natural Gas
- Heat Pump System
- Vented Exhaust Fan
- Gas Water Heater
Listing and Financial Details
- Assessor Parcel Number 9779128012
Community Details
Overview
- Association fees include ground maintenance, storm water maintenance
- Resource Property Management Association, Phone Number (919) 240-4045
- Lloyd Square Subdivision
Recreation
- Community Playground
Security
- Resident Manager or Management On Site
Map
Create a Home Valuation Report for This Property
The Home Valuation Report is an in-depth analysis detailing your home's value as well as a comparison with similar homes in the area
Home Values in the Area
Average Home Value in this Area
Property History
| Date | Event | Price | Change | Sq Ft Price |
|---|---|---|---|---|
| 04/17/2025 04/17/25 | Sold | $987,500 | -1.2% | $312 / Sq Ft |
| 03/19/2025 03/19/25 | For Sale | $999,000 | -- | $315 / Sq Ft |
| 03/17/2025 03/17/25 | Pending | -- | -- | -- |
Source: Doorify MLS
Tax History
| Year | Tax Paid | Tax Assessment Tax Assessment Total Assessment is a certain percentage of the fair market value that is determined by local assessors to be the total taxable value of land and additions on the property. | Land | Improvement |
|---|---|---|---|---|
| 2024 | $9,384 | $549,200 | $170,000 | $379,200 |
| 2023 | $9,226 | $549,200 | $170,000 | $379,200 |
| 2022 | $9,121 | $549,200 | $170,000 | $379,200 |
| 2021 | $9,053 | $549,200 | $170,000 | $379,200 |
| 2020 | $8,300 | $483,400 | $130,000 | $353,400 |
| 2018 | $8,167 | $483,400 | $130,000 | $353,400 |
| 2017 | $7,745 | $483,400 | $130,000 | $353,400 |
| 2016 | $7,745 | $455,800 | $98,700 | $357,100 |
| 2015 | $7,846 | $461,800 | $104,700 | $357,100 |
| 2014 | $7,806 | $461,800 | $104,700 | $357,100 |
Source: Public Records
Mortgage History
| Date | Status | Loan Amount | Loan Type |
|---|---|---|---|
| Open | $500,000 | Credit Line Revolving | |
| Closed | $355,000 | New Conventional | |
| Closed | $75,000 | Credit Line Revolving | |
| Closed | $125,000 | Unknown | |
| Closed | $413,000 | New Conventional | |
| Closed | $417,000 | New Conventional | |
| Closed | $56,000 | Credit Line Revolving | |
| Closed | $417,000 | New Conventional | |
| Closed | $420,000 | Future Advance Clause Open End Mortgage |
Source: Public Records
Deed History
| Date | Type | Sale Price | Title Company |
|---|---|---|---|
| Interfamily Deed Transfer | -- | None Available | |
| Warranty Deed | $159,000 | None Available |
Source: Public Records
Similar Homes in the area
Source: Doorify MLS
MLS Number: 10083320
APN: 9779128012
Nearby Homes
- 107 Deer St
- 110 Sudbury Ln
- 122 Sanderway Dr
- 126 Sanderway Dr
- 2106 Pathway Dr
- 115 Sanderway Dr
- 212 Blueridge Rd
- 105 Mary St
- 103 Morningside Dr
- 1200 W Main St
- 308 Sunset Creek Cir
- 1205 W Main St
- 101 Creekview Cir
- 202 High St
- 1550 Pathway Dr
- 121 Westview Dr Unit 43
- 121 Westview Dr Unit 106
- 502 Forest Ct
- 103 Westview Dr Unit D
- 3017 Tramore Dr


