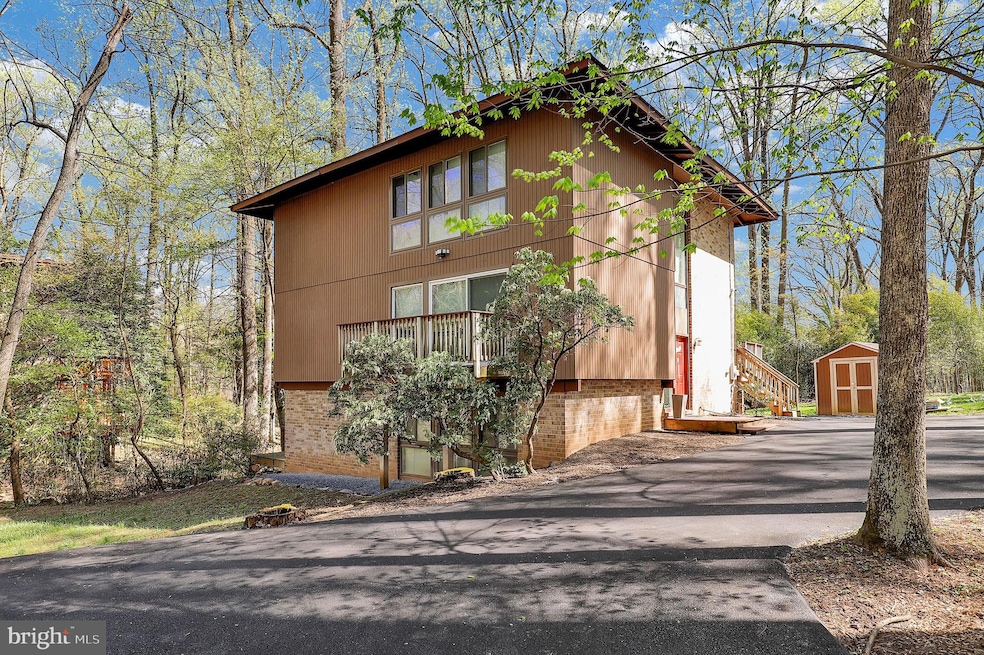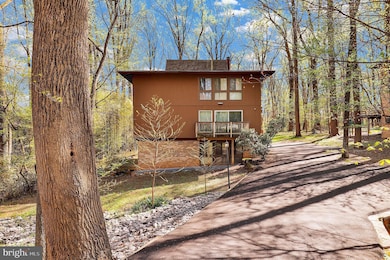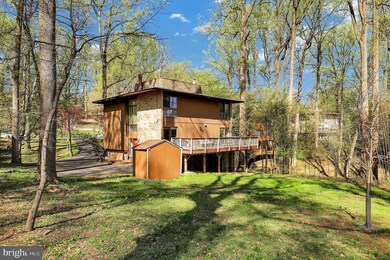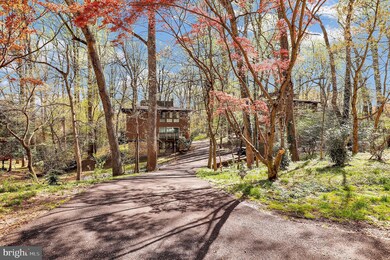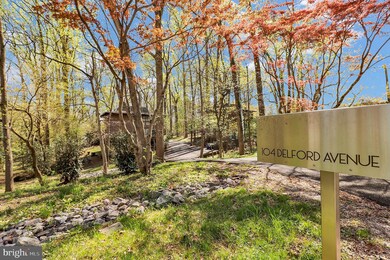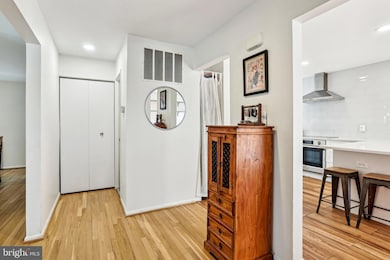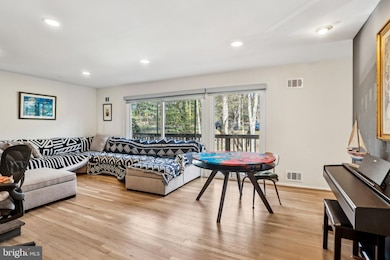
104 Delford Ave Silver Spring, MD 20904
Estimated payment $4,898/month
Highlights
- Midcentury Modern Architecture
- 1 Fireplace
- 90% Forced Air Heating and Cooling System
- Springbrook High School Rated A-
- No HOA
About This Home
Incredibly Remodeled Contemporary Mid-Century Modern Gem in North Springbrook, Silver Spring
This beautifully renovated 6-bedroom, 2.5-bathroom home in the sought-after North Springbrook subdivision offers a stunning blend of contemporary style and mid-century modern charm. The updated gourmet kitchen features sleek quartz countertops, a fully tiled backsplash, high-end cabinetry, recessed lighting, and stainless steel appliances — perfect for any chef or entertainer. The spacious owner's suite boasts a private en-suite bathroom, offering a serene retreat with incredible natural lighting throughout. Expansive windows allow light to flood the home, enhancing the warm and inviting atmosphere. Gorgeous wood floors run throughout the home, adding an elegant touch to each room.
Key updates include a new roof, upgraded HVAC system, new hot water heater, and electrical panel expansion, ensuring peace of mind for years to come. The completely renovated full walkout basement provides additional living space, with easy access to the private backyard. Enjoy outdoor living on the large deck, overlooking a serene and private backyard, ideal for relaxation or entertaining guests. The newly repaved driveway accommodates up to 7 vehicles, making parking convenient for guests and family.
This home is perfectly located just minutes from Glenmont Metro Station, Twin Farms Swim Club, several parks, and the Northwest Branch Trail. It’s also within walking distance of local schools and just a short drive to downtown Silver Spring, offering an abundance of shopping, dining, and entertainment options. Commuters will appreciate the easy access to the FDA and White Oak Medical Center. Don’t miss the opportunity to own this exceptional home that combines modern luxury with mid-century elegance in a prime Silver Spring location!
Listing Agent
Russell Chandler
Redfin Corp

Home Details
Home Type
- Single Family
Est. Annual Taxes
- $6,974
Year Built
- Built in 1970
Lot Details
- 0.49 Acre Lot
- Property is zoned R200
Home Design
- Midcentury Modern Architecture
- Contemporary Architecture
- Brick Exterior Construction
Interior Spaces
- 3,058 Sq Ft Home
- Property has 3 Levels
- 1 Fireplace
- Partially Finished Basement
Bedrooms and Bathrooms
- 4 Bedrooms
Parking
- 6 Parking Spaces
- 6 Driveway Spaces
- Off-Street Parking
Utilities
- 90% Forced Air Heating and Cooling System
- Cooling System Utilizes Natural Gas
- Natural Gas Water Heater
Community Details
- No Home Owners Association
- North Springbrook Subdivision
Listing and Financial Details
- Tax Lot 17
- Assessor Parcel Number 160500342680
Map
Home Values in the Area
Average Home Value in this Area
Tax History
| Year | Tax Paid | Tax Assessment Tax Assessment Total Assessment is a certain percentage of the fair market value that is determined by local assessors to be the total taxable value of land and additions on the property. | Land | Improvement |
|---|---|---|---|---|
| 2024 | $6,974 | $547,067 | $0 | $0 |
| 2023 | $7,023 | $493,700 | $234,300 | $259,400 |
| 2022 | $5,139 | $479,967 | $0 | $0 |
| 2021 | $4,737 | $466,233 | $0 | $0 |
| 2020 | $4,737 | $452,500 | $234,300 | $218,200 |
| 2019 | $4,676 | $449,367 | $0 | $0 |
| 2018 | $4,624 | $446,233 | $0 | $0 |
| 2017 | $4,672 | $443,100 | $0 | $0 |
| 2016 | $4,357 | $420,733 | $0 | $0 |
| 2015 | $4,357 | $398,367 | $0 | $0 |
| 2014 | $4,357 | $376,000 | $0 | $0 |
Property History
| Date | Event | Price | Change | Sq Ft Price |
|---|---|---|---|---|
| 04/10/2025 04/10/25 | Price Changed | $774,999 | -3.1% | $253 / Sq Ft |
| 04/02/2025 04/02/25 | For Sale | $799,999 | +79.8% | $262 / Sq Ft |
| 11/09/2012 11/09/12 | Sold | $445,000 | 0.0% | $160 / Sq Ft |
| 10/04/2012 10/04/12 | Pending | -- | -- | -- |
| 10/03/2012 10/03/12 | Off Market | $445,000 | -- | -- |
| 09/10/2012 09/10/12 | Price Changed | $456,000 | -4.2% | $164 / Sq Ft |
| 05/03/2012 05/03/12 | For Sale | $476,000 | -- | $171 / Sq Ft |
Deed History
| Date | Type | Sale Price | Title Company |
|---|---|---|---|
| Deed | $445,000 | Old Republic | |
| Deed | -- | -- | |
| Deed | -- | -- | |
| Deed | -- | -- |
Mortgage History
| Date | Status | Loan Amount | Loan Type |
|---|---|---|---|
| Open | $405,000 | New Conventional | |
| Closed | $436,939 | FHA | |
| Previous Owner | $249,000 | Credit Line Revolving |
Similar Homes in Silver Spring, MD
Source: Bright MLS
MLS Number: MDMC2170356
APN: 05-00342680
- 13201 Locksley Ln
- 13114 Kara Ln
- 13404 Bregman Rd
- 6 & 10 Vital Way
- 12509 White Dr
- 12503 Meadowood Dr
- 605 Rosemere Ave
- 715 Hawkesbury Ln
- 13610 Montvale Dr
- 700 Hollywood Ave
- 13704 Wendover Rd
- 713 Anderson St
- 12805 Poplar St
- 803 Johnson Ave
- 13719 Notley Rd
- 13707 Notley Rd
- 13711 Notley Rd
- 13715 Notley Rd
- 13704 New Hampshire Ave
- 708 Hollywood Ave
