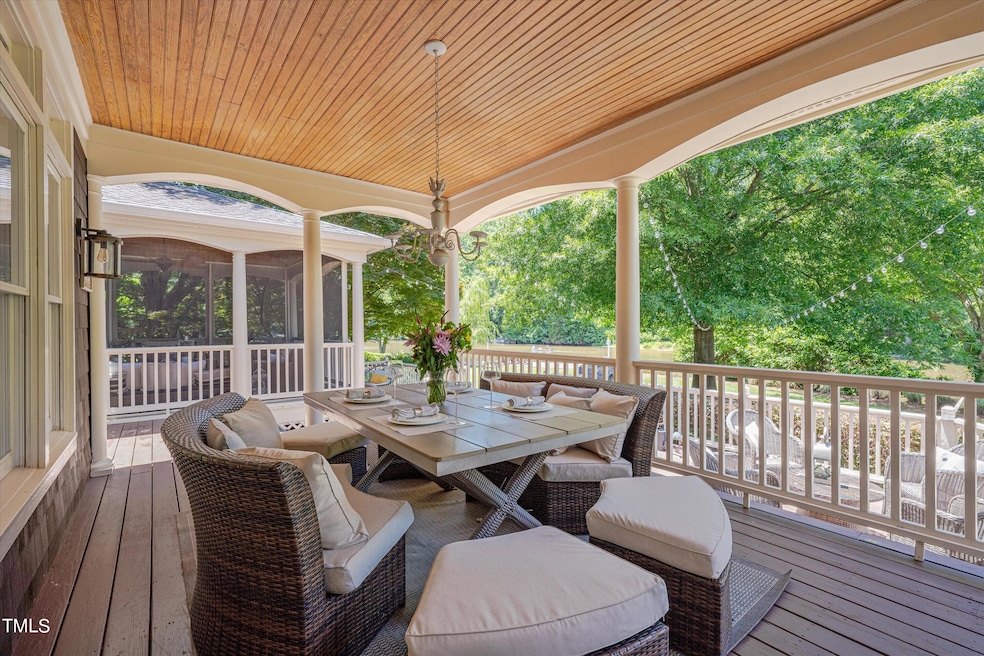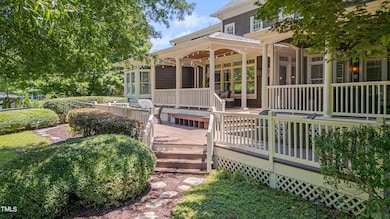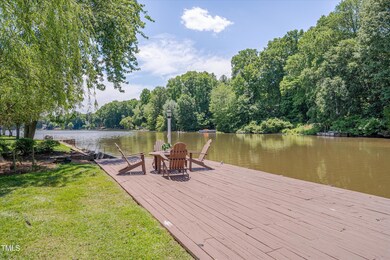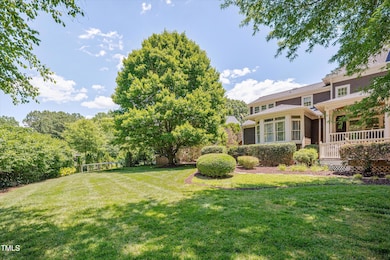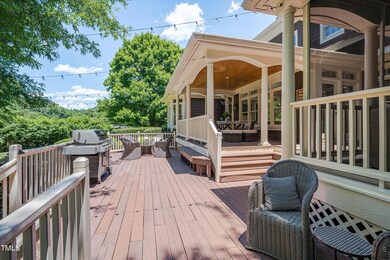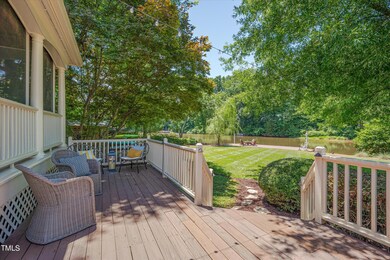
104 Duckhead Point Cary, NC 27518
Lochmere NeighborhoodHighlights
- 227 Feet of Waterfront
- Docks
- Fishing
- Swift Creek Elementary School Rated A-
- Golf Course Community
- Lake View
About This Home
As of February 2025This is your perfect dream home on the water ! You will be the envy of everyone as you relax in your own backyard with sprawling views of Lake Lochmere. Choose from entertaining & grilling on your expansive 11' x 41' deck, dining in your covered or outside porch, or relaxing in your comfortable screened-in porch, or sit out on your boat dock in your backyard! Enjoy a landscaped yard adorned with mature trees and shrubs. Would you like to take your boat, kayak, or paddle board out in the evening to gaze at the autumn leaves & the blue heron perched on the bank ?
This lakeside stately home sits on .64 acres at the end of a cul de sac . It features beautiful Brazilian Cherry hardwoods, a remodeled kitchen filled with natural light & views of the water. It is a Chef's delight, perfect for cooking & entertaining. It features gourmet Thermador appliances including a gas cooktop with Thermador's signature star burners , double oven, range hood, dishwasher & a pot filler for convenience. Relax & enjoy the wood burning fireplace & your English countryside dining room. Two home offices on the main level . Enjoy a water view while you work ! The large owners suite bathroom boasts a beautiful large walk-in shower large enough for 2 or slip into a bubble bath in your gorgeous modern soaking tub.
The home is centrally located near shopping, restaurants and great schools. Be at the PNC arena to see the Hurricanes play or watch live music at Red Hat Amphitheater in 18 minutes, enjoy shopping or dining on the roof top at Cary's new Fenton Shopping Center or explore the new downtown Cary Park in 11 minutes. Catch your flight from RDU in 29 minutes !
Amenities include Swim/Tennis Club, pools, walking trails, & Semi-Private Golf Course ( golf membership optional ).
Home Details
Home Type
- Single Family
Est. Annual Taxes
- $8,726
Year Built
- Built in 1994
Lot Details
- 0.64 Acre Lot
- 227 Feet of Waterfront
- Lake Front
- Cul-De-Sac
- Landscaped
- Level Lot
- Cleared Lot
- Many Trees
- Private Yard
- Back and Front Yard
- Property is zoned R-10
HOA Fees
- $59 Monthly HOA Fees
Parking
- 2 Car Attached Garage
- Parking Storage or Cabinetry
- Garage Door Opener
- Additional Parking
- 2 Open Parking Spaces
- Off-Street Parking
Property Views
- Lake
- Woods
Home Design
- Colonial Architecture
- Traditional Architecture
- Brick Exterior Construction
- Raised Foundation
- Shingle Roof
- Shingle Siding
Interior Spaces
- 4,461 Sq Ft Home
- 2-Story Property
- Wet Bar
- Central Vacuum
- Bookcases
- Bar Fridge
- Bar
- Crown Molding
- Ceiling Fan
- Recessed Lighting
- Chandelier
- Mud Room
- Entrance Foyer
- Family Room with Fireplace
- Living Room
- Breakfast Room
- Dining Room
- Home Office
- Bonus Room
- Screened Porch
- Storage
- Pull Down Stairs to Attic
Kitchen
- Butlers Pantry
- Built-In Double Oven
- Gas Cooktop
- Range Hood
- Microwave
- Dishwasher
- Wine Refrigerator
- Stainless Steel Appliances
- Kitchen Island
- Granite Countertops
Flooring
- Wood
- Carpet
- Tile
Bedrooms and Bathrooms
- 5 Bedrooms
- Walk-In Closet
- Double Vanity
- Separate Shower in Primary Bathroom
- Soaking Tub
- Bathtub with Shower
- Walk-in Shower
Laundry
- Laundry Room
- Laundry on upper level
- Washer and Dryer
Home Security
- Intercom
- Fire and Smoke Detector
Outdoor Features
- Docks
- Outdoor Storage
- Rain Gutters
Location
- Property is near a clubhouse
- Property is near a golf course
- Suburban Location
Schools
- Swift Creek Elementary School
- Dillard Middle School
- Athens Dr High School
Utilities
- Forced Air Zoned Heating and Cooling System
- Vented Exhaust Fan
- Water Heater
- High Speed Internet
Listing and Financial Details
- Assessor Parcel Number Realestate ID 0201431. / Pin # 0762949053
Community Details
Overview
- Association fees include insurance
- Lochmere Association c/o Associa Hrw Management Association, Phone Number (919) 233-7640
- Lochmere Subdivision
- Maintained Community
- Community Lake
Amenities
- Clubhouse
Recreation
- Golf Course Community
- Tennis Courts
- Community Playground
- Community Pool
- Fishing
- Park
- Jogging Path
- Trails
Map
Home Values in the Area
Average Home Value in this Area
Property History
| Date | Event | Price | Change | Sq Ft Price |
|---|---|---|---|---|
| 02/14/2025 02/14/25 | Sold | $1,387,000 | -15.9% | $311 / Sq Ft |
| 01/07/2025 01/07/25 | Pending | -- | -- | -- |
| 11/07/2024 11/07/24 | For Sale | $1,650,000 | 0.0% | $370 / Sq Ft |
| 10/21/2024 10/21/24 | Off Market | $1,650,000 | -- | -- |
| 09/12/2024 09/12/24 | Price Changed | $1,650,000 | -5.7% | $370 / Sq Ft |
| 07/09/2024 07/09/24 | For Sale | $1,750,000 | 0.0% | $392 / Sq Ft |
| 06/18/2024 06/18/24 | Pending | -- | -- | -- |
| 06/12/2024 06/12/24 | For Sale | $1,750,000 | -- | $392 / Sq Ft |
Tax History
| Year | Tax Paid | Tax Assessment Tax Assessment Total Assessment is a certain percentage of the fair market value that is determined by local assessors to be the total taxable value of land and additions on the property. | Land | Improvement |
|---|---|---|---|---|
| 2024 | $10,662 | $1,269,186 | $520,000 | $749,186 |
| 2023 | $8,558 | $852,115 | $337,500 | $514,615 |
| 2022 | $8,239 | $852,115 | $337,500 | $514,615 |
| 2021 | $8,072 | $852,115 | $337,500 | $514,615 |
| 2020 | $8,115 | $852,115 | $337,500 | $514,615 |
| 2019 | $7,957 | $741,305 | $337,500 | $403,805 |
| 2018 | $7,466 | $741,305 | $337,500 | $403,805 |
| 2017 | $7,174 | $741,305 | $337,500 | $403,805 |
| 2016 | $7,066 | $741,305 | $337,500 | $403,805 |
| 2015 | $7,074 | $740,872 | $336,960 | $403,912 |
| 2014 | -- | $716,478 | $336,960 | $379,518 |
Mortgage History
| Date | Status | Loan Amount | Loan Type |
|---|---|---|---|
| Open | $1,109,600 | New Conventional | |
| Previous Owner | $474,000 | New Conventional | |
| Previous Owner | $100,000 | Credit Line Revolving | |
| Previous Owner | $536,250 | Adjustable Rate Mortgage/ARM | |
| Previous Owner | $308,000 | Adjustable Rate Mortgage/ARM | |
| Previous Owner | $309,000 | New Conventional | |
| Previous Owner | $200,000 | Credit Line Revolving | |
| Previous Owner | $330,000 | Unknown | |
| Previous Owner | $355,000 | Unknown | |
| Previous Owner | $365,000 | Unknown |
Deed History
| Date | Type | Sale Price | Title Company |
|---|---|---|---|
| Warranty Deed | $1,387,000 | None Listed On Document | |
| Warranty Deed | $715,000 | None Available |
Similar Homes in the area
Source: Doorify MLS
MLS Number: 10034867
APN: 0762.16-94-9053-000
- 6315 Tryon Rd
- 306 Lochside Dr
- 101 Rustic Wood Ln
- 0 SE Cary Pkwy Unit 2491180
- 106 Springbrook Place
- 6819 Franklin Heights Rd
- 102 Windrock Ln
- 110 Frank Rd
- 6800 Franklin Heights Rd
- 6307 Tryon Rd
- 6800 Franklin Heights Lo21 Rd
- 113 Meadowglades Ln
- 100 Lochberry Ln
- 521 Renshaw Ct
- 131 Long Shadow Ln
- 2621 Wellington Ridge Loop Unit 23
- 3322 Wellington Ridge Loop
- 723 Renshaw Ct
- 1613 Bulon Dr
- 2414 Stephens Rd
