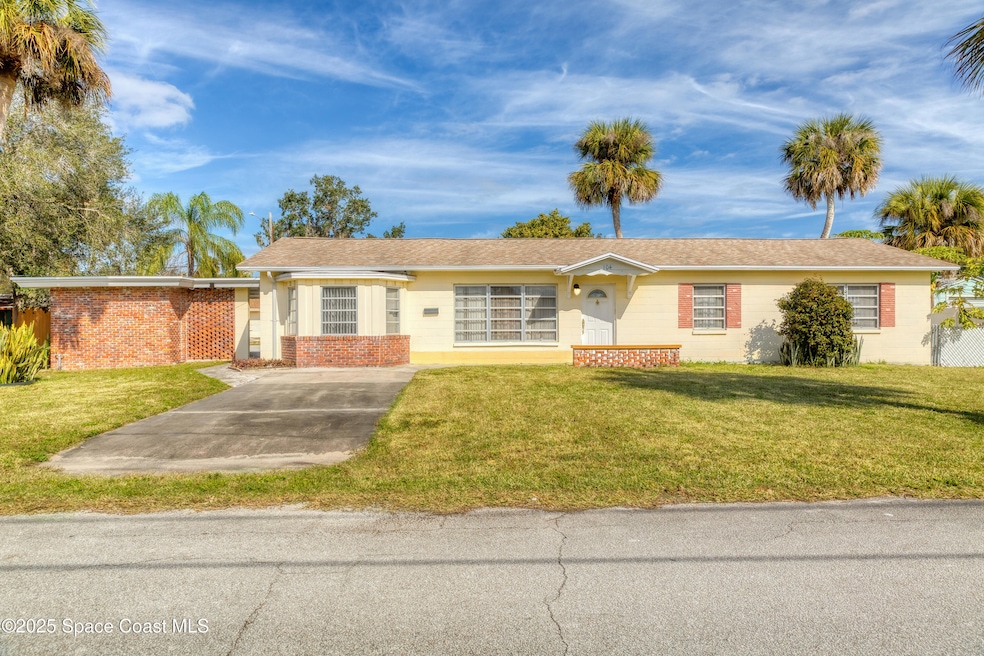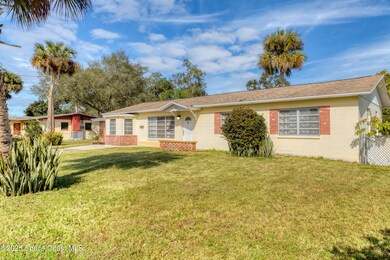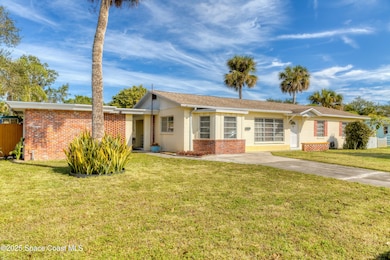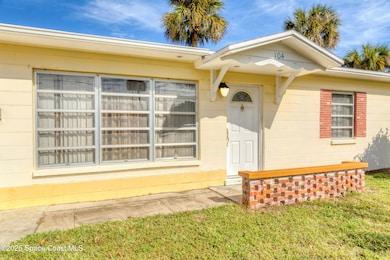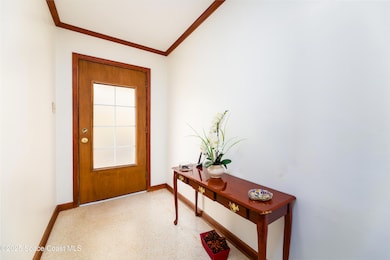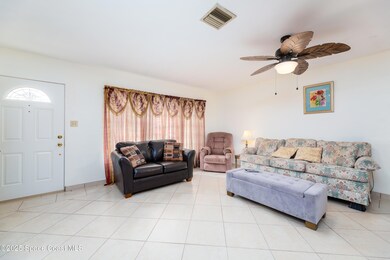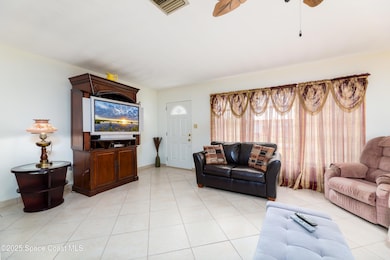
104 Dudley Dr Rockledge, FL 32955
Estimated payment $2,071/month
Highlights
- No HOA
- Breakfast Area or Nook
- Tile Flooring
- Rockledge Senior High School Rated A-
- Living Room
- 2 Attached Carport Spaces
About This Home
If you enjoy all the shops, restaurants, and activities that Cocoa Village has to offer, then this River Influence home is for you! It is less than a mile to Historic Cocoa Village and is located just 6 homes away from Historic Rockledge Drive and the Beautiful Indian River. This well cared for and move in ready home has an amazing amount of space and an extra-large primary suite which could easily be divided to add a huge walk-in closet. There are tile and terrazzo floors throughout and much of the original charm of this Mid-Century Classic home is still intact. Featuring four bedrooms and three full baths, this home gives everyone the space they need. There is access to the home from 2 streets providing plenty of parking, plus the 2-car carport has huge storage rooms which could make a great workshop or craft area if desired. The backyard is fully fenced for your fury friends. You will enjoy walking or biking every day in this Historic neighborhood!
Home Details
Home Type
- Single Family
Est. Annual Taxes
- $3,114
Year Built
- Built in 1959
Lot Details
- 7,405 Sq Ft Lot
- Street terminates at a dead end
- South Facing Home
- Back Yard Fenced
- Chain Link Fence
Home Design
- Shingle Roof
- Block Exterior
- Asphalt
Interior Spaces
- 1,867 Sq Ft Home
- 1-Story Property
- Furniture Can Be Negotiated
- Ceiling Fan
- Family Room
- Living Room
Kitchen
- Breakfast Area or Nook
- Electric Range
- Microwave
- Dishwasher
- Disposal
Flooring
- Tile
- Terrazzo
Bedrooms and Bathrooms
- 4 Bedrooms
- 3 Full Bathrooms
- Shower Only
Laundry
- Laundry in unit
- Dryer
- Washer
Parking
- 2 Attached Carport Spaces
- Additional Parking
Schools
- Tropical Elementary School
- Mcnair Middle School
- Rockledge High School
Utilities
- Central Heating and Cooling System
- Heat Pump System
- 150 Amp Service
- Cable TV Available
Community Details
- No Home Owners Association
- Flamingo Heights Subdivision
Listing and Financial Details
- Assessor Parcel Number 25-36-04-03-00000.0-0002.00
Map
Home Values in the Area
Average Home Value in this Area
Tax History
| Year | Tax Paid | Tax Assessment Tax Assessment Total Assessment is a certain percentage of the fair market value that is determined by local assessors to be the total taxable value of land and additions on the property. | Land | Improvement |
|---|---|---|---|---|
| 2023 | $3,030 | $243,960 | $0 | $0 |
| 2022 | $2,694 | $231,550 | $0 | $0 |
| 2021 | $2,051 | $117,560 | $50,000 | $67,560 |
| 2020 | $2,134 | $120,140 | $50,000 | $70,140 |
| 2019 | $2,242 | $123,330 | $50,000 | $73,330 |
| 2018 | $1,280 | $108,600 | $0 | $0 |
| 2017 | $1,280 | $106,370 | $45,000 | $61,370 |
| 2016 | $2,007 | $100,180 | $40,000 | $60,180 |
| 2015 | $681 | $68,220 | $40,000 | $28,220 |
| 2014 | -- | $67,680 | $33,000 | $34,680 |
Property History
| Date | Event | Price | Change | Sq Ft Price |
|---|---|---|---|---|
| 03/24/2025 03/24/25 | Price Changed | $325,000 | -7.1% | $174 / Sq Ft |
| 03/12/2025 03/12/25 | For Sale | $350,000 | 0.0% | $187 / Sq Ft |
| 03/05/2025 03/05/25 | Off Market | $350,000 | -- | -- |
| 02/07/2025 02/07/25 | For Sale | $350,000 | 0.0% | $187 / Sq Ft |
| 02/03/2025 02/03/25 | Pending | -- | -- | -- |
| 01/28/2025 01/28/25 | For Sale | $350,000 | +218.5% | $187 / Sq Ft |
| 05/05/2015 05/05/15 | Sold | $109,900 | 0.0% | $59 / Sq Ft |
| 04/08/2015 04/08/15 | Pending | -- | -- | -- |
| 04/08/2015 04/08/15 | For Sale | $109,900 | -- | $59 / Sq Ft |
Deed History
| Date | Type | Sale Price | Title Company |
|---|---|---|---|
| Warranty Deed | -- | Attorney | |
| Warranty Deed | $109,900 | Attorney | |
| Warranty Deed | -- | Attorney |
Similar Homes in the area
Source: Space Coast MLS (Space Coast Association of REALTORS®)
MLS Number: 1034882
APN: 25-36-04-03-00000.0-0002.00
- 103 Dudley Dr
- 35 Loch Ness Dr
- 15 Hardee Cir N
- 121 Dudley Dr
- 24 Hardee Cir N
- 645 Orange Ct
- 77 N Palmway Ave
- 16 South St
- 215 Riverside Dr
- 42 S Fernwood Dr
- 104 Riverside Dr Unit 702
- 104 Riverside Dr Unit 304
- 104 Riverside Dr Unit 502
- 104 Riverside Dr Unit 203
- 136 Valencia Rd
- 102 Riverside Dr Unit 302
- 37 Valencia Rd
- 100 Riverside Dr Unit 503
- 100 Riverside Dr Unit 403
- 100 Riverside Dr Unit 303
