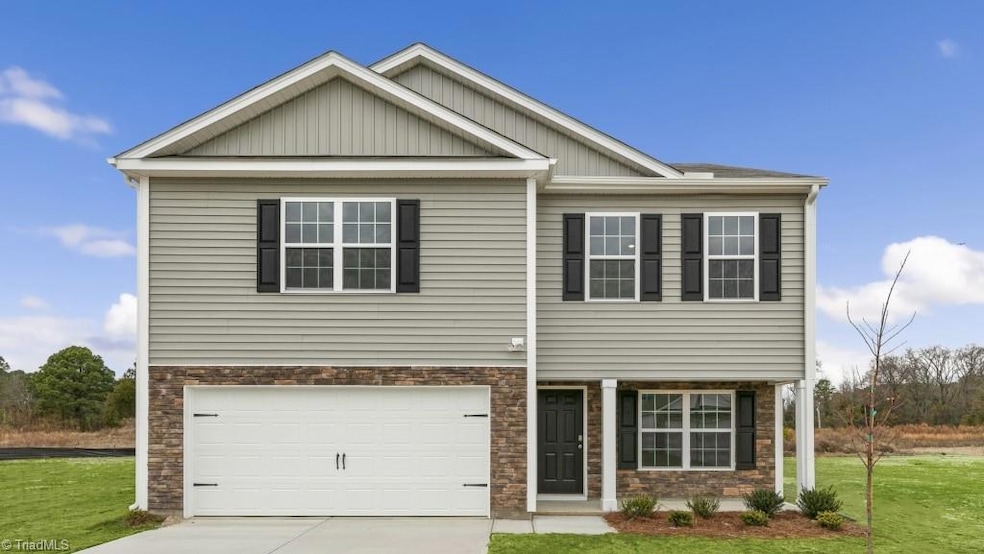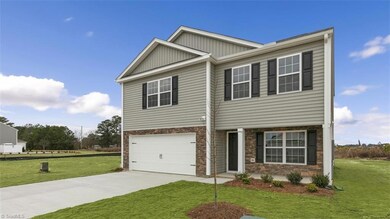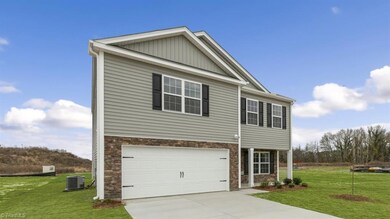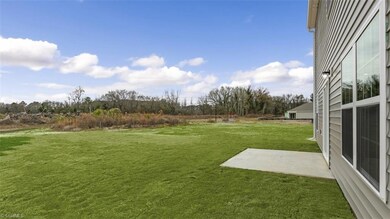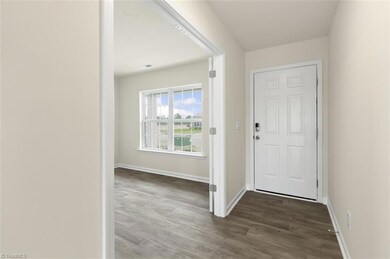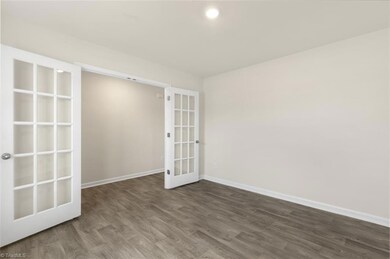
$306,999
- 4 Beds
- 2.5 Baths
- 1,613 Sq Ft
- 140 E Farm Loop
- Stokesdale, NC
Step inside 140 East Farm Loop! Welcome to the Taylor, a contemporary two-story home offering 4 bedrooms, 2.5 bathrooms, and 1,613 sq ft of living space, plus a 2-car garage. As you enter, you’ll be greeted by a spacious foyer and a convenient powder room to the right. The open-concept design seamlessly connects the living room, dining area, and a well-appointed kitchen featuring stainless steel
Elizabeth Ward DR Horton
