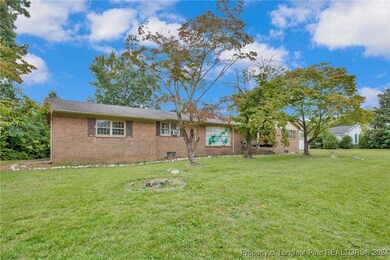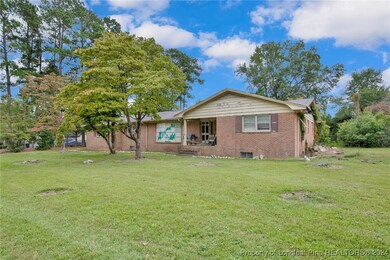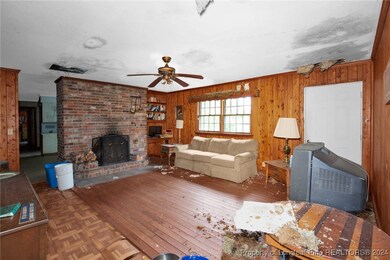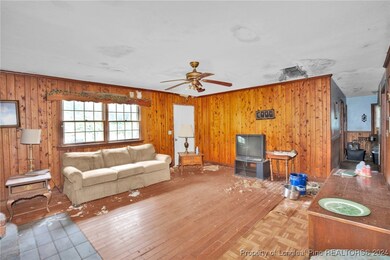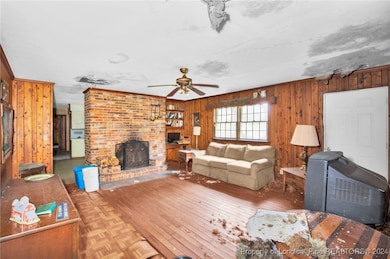
104 E Killiegrey St Lillington, NC 27546
Highlights
- Ranch Style House
- 2 Fireplaces
- 2 Car Attached Garage
- Wood Flooring
- No HOA
- 5-minute walk to Harnett Parks & Recreation
About This Home
As of January 2025Calling all investors. Here is a great opportunity to renovate a 4 bedroom, 3 bath home with large basement. Home is being sold "as is". They have accepted a contract but it has a 10 day upset bid period.
Last Agent to Sell the Property
COLDWELL BANKER ADVANTAGE - FAYETTEVILLE License #308883

Home Details
Home Type
- Single Family
Est. Annual Taxes
- $2,408
Year Built
- Built in 1962
Lot Details
- 0.64 Acre Lot
- Cleared Lot
- Zoning described as R10 - Residential District
Parking
- 2 Car Attached Garage
Home Design
- Ranch Style House
- Brick Veneer
Interior Spaces
- 2,701 Sq Ft Home
- 2 Fireplaces
- Fireplace Features Masonry
- Partial Basement
- Dishwasher
Flooring
- Wood
- Carpet
- Vinyl
Bedrooms and Bathrooms
- 4 Bedrooms
- 3 Full Bathrooms
Laundry
- Laundry on main level
- Washer and Dryer Hookup
Schools
- Lillington Shawtown Elementary School
- Harnett - Harnett Central Middle School
- Harnett - Harnett Central High School
Utilities
- Central Air
- Heat Pump System
- Window Unit Heating System
Community Details
- No Home Owners Association
Listing and Financial Details
- Assessor Parcel Number 10055906690002
Map
Home Values in the Area
Average Home Value in this Area
Property History
| Date | Event | Price | Change | Sq Ft Price |
|---|---|---|---|---|
| 01/27/2025 01/27/25 | Sold | $166,000 | -16.6% | $61 / Sq Ft |
| 11/15/2024 11/15/24 | Pending | -- | -- | -- |
| 09/27/2024 09/27/24 | For Sale | $199,000 | -- | $74 / Sq Ft |
Tax History
| Year | Tax Paid | Tax Assessment Tax Assessment Total Assessment is a certain percentage of the fair market value that is determined by local assessors to be the total taxable value of land and additions on the property. | Land | Improvement |
|---|---|---|---|---|
| 2024 | $2,408 | $209,105 | $0 | $0 |
| 2023 | $2,408 | $209,105 | $0 | $0 |
| 2022 | $2,135 | $209,105 | $0 | $0 |
| 2021 | $2,135 | $161,440 | $0 | $0 |
| 2020 | $2,135 | $161,440 | $0 | $0 |
| 2019 | $2,120 | $161,440 | $0 | $0 |
| 2018 | $2,120 | $161,440 | $0 | $0 |
| 2017 | $2,120 | $161,440 | $0 | $0 |
| 2016 | $1,770 | $133,880 | $0 | $0 |
| 2015 | -- | $133,880 | $0 | $0 |
| 2014 | -- | $133,880 | $0 | $0 |
Mortgage History
| Date | Status | Loan Amount | Loan Type |
|---|---|---|---|
| Open | $60,200 | Construction | |
| Open | $248,000 | Construction |
Deed History
| Date | Type | Sale Price | Title Company |
|---|---|---|---|
| Special Warranty Deed | $166,000 | None Listed On Document | |
| Commissioners Deed | $166,000 | None Listed On Document | |
| Deed | -- | None Available | |
| Deed | -- | -- |
Similar Homes in Lillington, NC
Source: Longleaf Pine REALTORS®
MLS Number: 732763
APN: 10055906690002
- 1101 S 2nd St
- 7143 N Carolina 27
- 11 W Mcneill St
- 1310 S 8th St
- 410 E Mcneill St
- 307 S 10th St
- 1309 S 11th St
- 805 S 11th St
- 700 Ross Rd
- 68 Streamline Ct
- 69 Streamline Ct
- 1303 S 13th St
- 55 Streamline Ct
- 38 Parkside Dr
- 49 Parkside Dr
- 19 Streamline Ct
- 78 Falls of the Cape Dr
- 60 Falls of the Cape Dr
- 55 Capeside Ct
- 46 Streamline Ct

