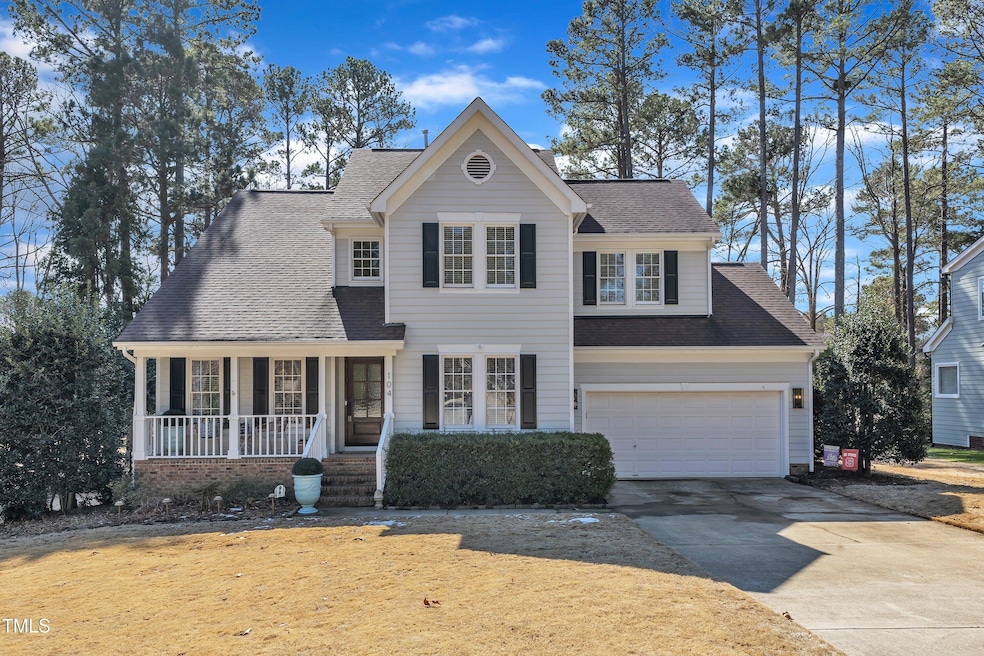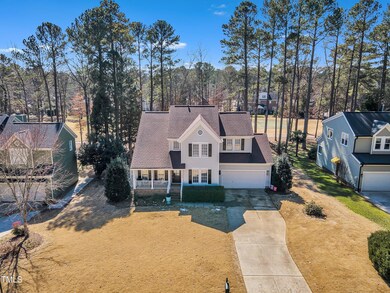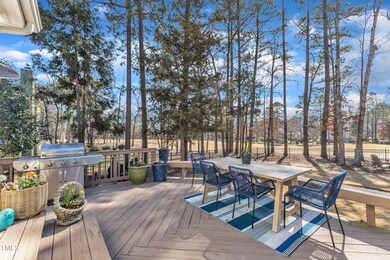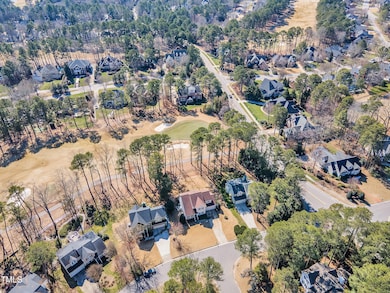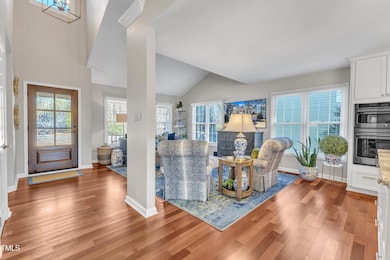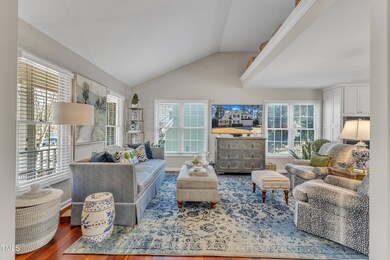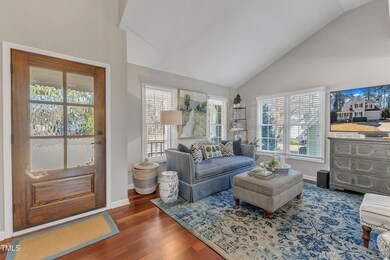
104 E Seve Ct Morrisville, NC 27560
Estimated payment $5,350/month
Highlights
- On Golf Course
- 0.3 Acre Lot
- Transitional Architecture
- Morrisville Elementary Rated A
- Deck
- Cathedral Ceiling
About This Home
Prestonwood CC home nestled on the green of the 8th hole, Fairways course. This charming and thoughtfully designed home offers stunning golf course views and an inviting open floor plan. The main level features hardwood floors, a dedicated office/study, and a kitchen with oversized island. Upstairs, all four bedrooms provide comfort and style, including a primary suite with a cathedral ceiling and custom closets in bedrooms.
Bathrooms have been refreshed with new lighting, toilets and mirrors. Abundant natural light flows throughout the home, enhanced by brand-new picture windows in dining area (2024).
A brand-new custom wood front / rear door adds to the home's curb appeal. For added convenience, the rear of the garage includes a separate golf cart space/workshop with its own entry and exit. Flat fenced backyard with irrigation system along with extensive views of the course.
Home Details
Home Type
- Single Family
Est. Annual Taxes
- $6,828
Year Built
- Built in 1993 | Remodeled in 1994
Lot Details
- 0.3 Acre Lot
- On Golf Course
- Back Yard Fenced
- Landscaped with Trees
HOA Fees
- $38 Monthly HOA Fees
Parking
- 2 Car Attached Garage
- Workshop in Garage
- Front Facing Garage
- Garage Door Opener
- Private Driveway
Home Design
- Transitional Architecture
- Traditional Architecture
- Shingle Roof
- Masonite
Interior Spaces
- 2,030 Sq Ft Home
- 1-Story Property
- Smooth Ceilings
- Cathedral Ceiling
- Ceiling Fan
- Fireplace
- Family Room
- Breakfast Room
- Dining Room
- Home Office
- Storage
- Basement
- Crawl Space
Kitchen
- Gas Oven
- Gas Cooktop
- Microwave
- Plumbed For Ice Maker
- Dishwasher
- Stainless Steel Appliances
- Granite Countertops
Flooring
- Wood
- Carpet
- Tile
Bedrooms and Bathrooms
- 4 Bedrooms
- Walk-In Closet
- Whirlpool Bathtub
- Separate Shower in Primary Bathroom
- Bathtub with Shower
- Walk-in Shower
Laundry
- Laundry on main level
- Electric Dryer Hookup
Eco-Friendly Details
- Smart Irrigation
Outdoor Features
- Deck
- Covered patio or porch
- Rain Gutters
Schools
- Morrisville Elementary School
- Alston Ridge Middle School
- Green Hope High School
Utilities
- Forced Air Zoned Heating and Cooling System
- Heating System Uses Natural Gas
Community Details
- Preston Community Association, Phone Number (910) 295-3791
- Preston Subdivision
Listing and Financial Details
- Assessor Parcel Number 0744.02-89-0631.000
Map
Home Values in the Area
Average Home Value in this Area
Tax History
| Year | Tax Paid | Tax Assessment Tax Assessment Total Assessment is a certain percentage of the fair market value that is determined by local assessors to be the total taxable value of land and additions on the property. | Land | Improvement |
|---|---|---|---|---|
| 2024 | $6,878 | $788,426 | $375,000 | $413,426 |
| 2023 | $4,617 | $439,059 | $166,600 | $272,459 |
| 2022 | $4,452 | $439,059 | $166,600 | $272,459 |
| 2021 | $4,260 | $439,059 | $166,600 | $272,459 |
| 2020 | $6,706 | $439,059 | $166,600 | $272,459 |
| 2019 | $4,267 | $380,144 | $166,600 | $213,544 |
| 2018 | $4,015 | $380,144 | $166,600 | $213,544 |
| 2017 | $3,865 | $380,144 | $166,600 | $213,544 |
| 2016 | $3,785 | $380,144 | $166,600 | $213,544 |
| 2015 | $3,654 | $354,719 | $141,000 | $213,719 |
| 2014 | $3,479 | $354,719 | $141,000 | $213,719 |
Property History
| Date | Event | Price | Change | Sq Ft Price |
|---|---|---|---|---|
| 03/09/2025 03/09/25 | Pending | -- | -- | -- |
| 02/27/2025 02/27/25 | For Sale | $849,900 | +14.9% | $419 / Sq Ft |
| 12/15/2023 12/15/23 | Off Market | $740,000 | -- | -- |
| 05/12/2022 05/12/22 | Sold | $740,000 | +5.9% | $365 / Sq Ft |
| 04/10/2022 04/10/22 | Pending | -- | -- | -- |
| 04/09/2022 04/09/22 | For Sale | $699,000 | -- | $344 / Sq Ft |
Deed History
| Date | Type | Sale Price | Title Company |
|---|---|---|---|
| Deed | -- | None Listed On Document | |
| Deed | -- | None Listed On Document | |
| Warranty Deed | -- | None Listed On Document | |
| Warranty Deed | $740,000 | South John B | |
| Warranty Deed | $495,000 | None Available | |
| Warranty Deed | $346,000 | None Available | |
| Warranty Deed | $344,000 | None Available | |
| Interfamily Deed Transfer | -- | None Available | |
| Warranty Deed | $340,000 | None Available |
Mortgage History
| Date | Status | Loan Amount | Loan Type |
|---|---|---|---|
| Open | $100,000 | New Conventional | |
| Closed | $100,000 | New Conventional | |
| Previous Owner | $555,000 | New Conventional | |
| Previous Owner | $396,000 | New Conventional | |
| Previous Owner | $119,000 | Credit Line Revolving | |
| Previous Owner | $345,000 | New Conventional | |
| Previous Owner | $77,100 | Credit Line Revolving | |
| Previous Owner | $313,000 | New Conventional | |
| Previous Owner | $315,000 | Adjustable Rate Mortgage/ARM | |
| Previous Owner | $42,400 | Commercial | |
| Previous Owner | $328,800 | New Conventional | |
| Previous Owner | $276,800 | New Conventional | |
| Previous Owner | $34,500 | Commercial | |
| Previous Owner | $289,300 | New Conventional | |
| Previous Owner | $326,800 | Purchase Money Mortgage | |
| Previous Owner | $340,000 | Purchase Money Mortgage |
Similar Homes in the area
Source: Doorify MLS
MLS Number: 10078633
APN: 0744.02-89-0631-000
- 105 Guldahl Ct
- 325 Hogans Valley Way
- 108 Boxford Rd
- 104 Dallavia Ct
- 102 Preston Pines Dr
- 2421 Kudrow Ln Unit 2421
- 2212 Kudrow Ln Unit 2212
- 1522 Kudrow Ln Unit 1522B
- 113 Preston Pines Dr
- 100 Burlingame Way
- 104 Low Country Ct
- 2124 Claret Ln Unit 2124
- 4024 Claret Ln Unit 4024
- 1123 Claret Ln
- 201 Blithe Place
- 416 Calderbank Way
- 1023 Kelton Cottage Way Unit 1023
- 1231 Kelton Cottage Way Unit 1231
- 102 Kamprath Place
- 101 Preston Arbor Ln
