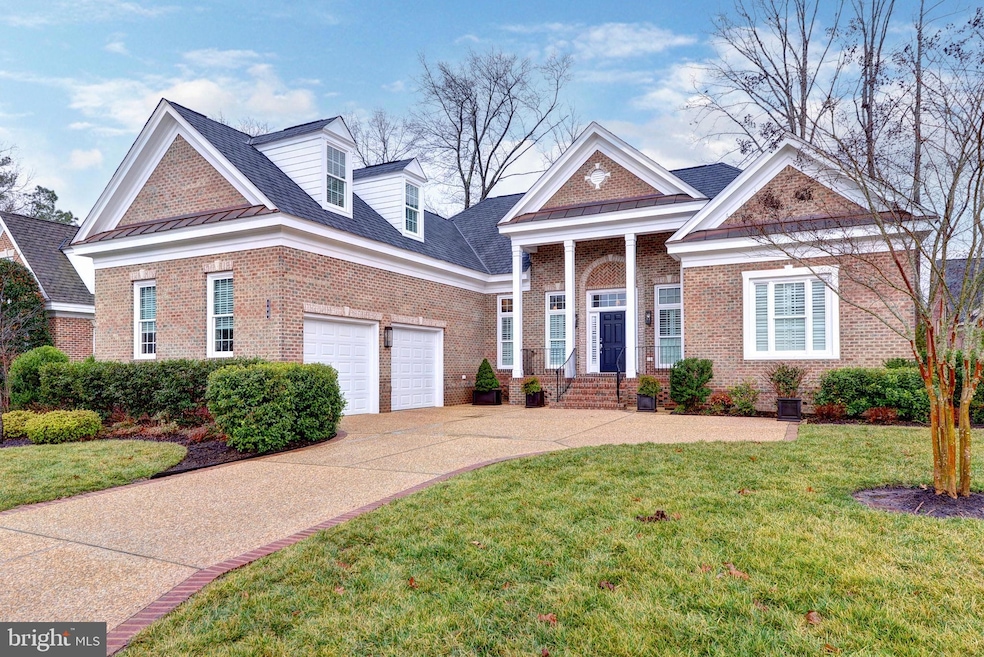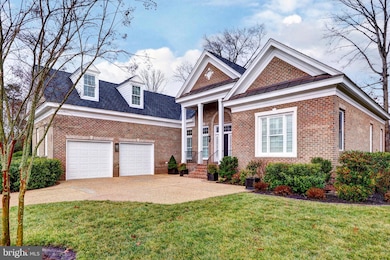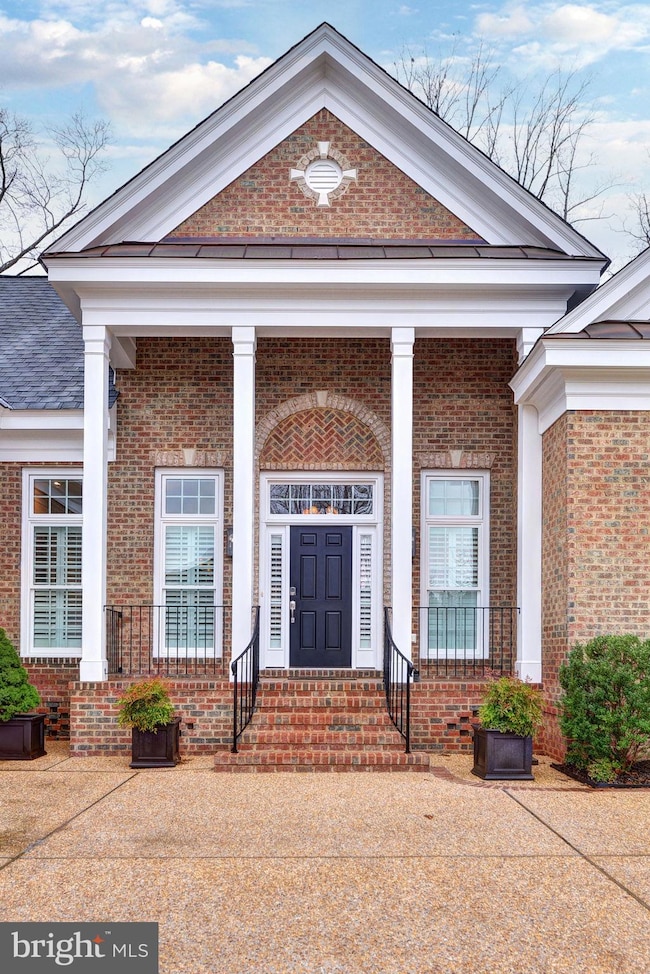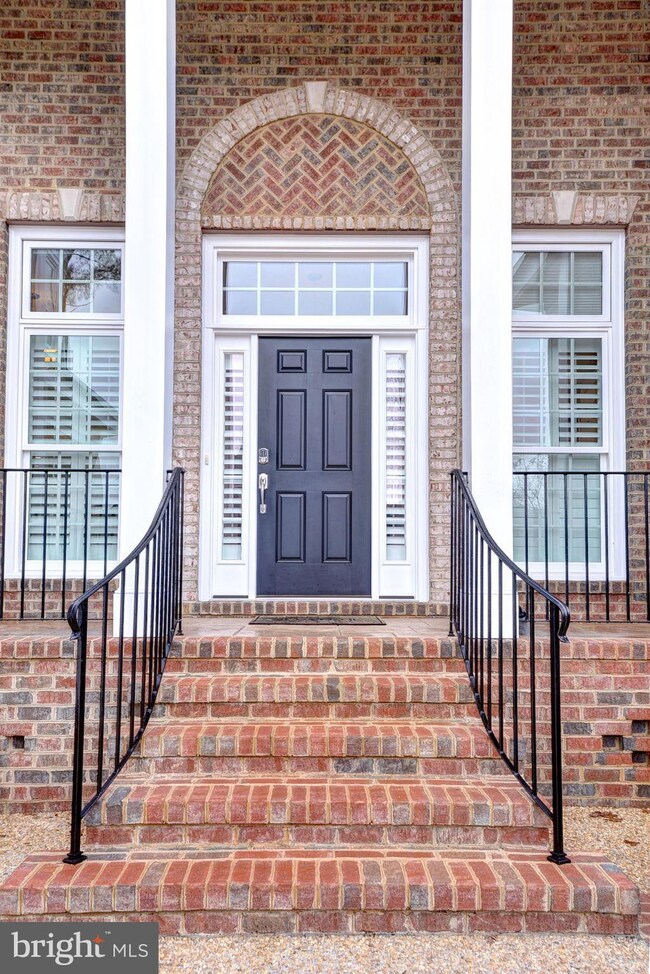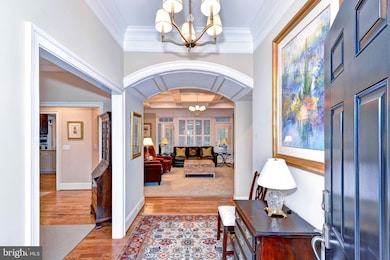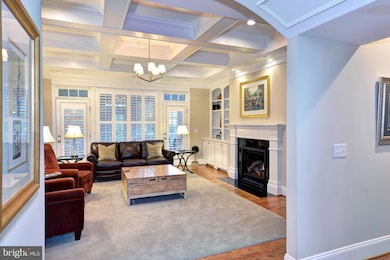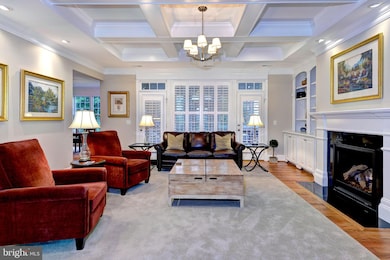
104 Edenbridge Williamsburg, VA 23188
Ford's Colony NeighborhoodHighlights
- Golf Course Community
- Gated Community
- Clubhouse
- Lafayette High School Rated A-
- Community Lake
- Rambler Architecture
About This Home
As of April 2025An amazing opportunity to own nearly-new in the coveted Eaglescliffe section of Ford’s Colony, an award winning gated and golf community. Phenomenal trim details and luxury finishes throughout. A fantastic floorplan featuring first floor living. A large primary bedroom with spa-like en-suite bath featuring dual vanities, a standing tub and dual closets. Coffered ceilings, a gas fireplace and custom bookshelves greet you in the cosy living room off the main entrance. The gorgeous kitchen was built for entertaining with luxury stainless steel appliances, a generous island and dining space. A serene all-season room is tucked off the kitchen, perfect for morning coffee. Two additional bedrooms share another full bath on the main level. Upstairs the loft office leads to a massive bonus room or 4th bedroom with its own ensuite bath. Phenomenal storage with a large closet and conditioned huge floored attic completing the upstairs. Enjoy the lovely landscaping designed with privacy in mind with a paver patio off the conditioned porch also featuring Eze-Breeze for all weather enjoyment!
Home Details
Home Type
- Single Family
Est. Annual Taxes
- $5,964
Year Built
- Built in 2019
Lot Details
- 0.25 Acre Lot
- Property is zoned R4
HOA Fees
- $195 Monthly HOA Fees
Parking
- 2 Car Attached Garage
- Oversized Parking
- Side Facing Garage
- Garage Door Opener
- Driveway
Home Design
- Rambler Architecture
- Transitional Architecture
- Frame Construction
- Asphalt Roof
Interior Spaces
- 3,667 Sq Ft Home
- Property has 2 Levels
- Wet Bar
- Central Vacuum
- Built-In Features
- Ceiling Fan
- Recessed Lighting
- Gas Fireplace
- Formal Dining Room
- Crawl Space
- Fire and Smoke Detector
Kitchen
- Eat-In Kitchen
- Double Oven
- Gas Oven or Range
- Dishwasher
- Kitchen Island
- Disposal
Flooring
- Wood
- Carpet
- Tile or Brick
Bedrooms and Bathrooms
- En-Suite Bathroom
- Walk-In Closet
Laundry
- Dryer
- Washer
Outdoor Features
- Screened Patio
- Exterior Lighting
- Porch
Schools
- D.J. Montague Elementary School
- Lafayette High School
Utilities
- Forced Air Zoned Heating and Cooling System
- Vented Exhaust Fan
- Tankless Water Heater
- Natural Gas Water Heater
Listing and Financial Details
- Assessor Parcel Number 31-3-15-0-0049
Community Details
Overview
- Association fees include common area maintenance, management, pool(s), recreation facility, road maintenance, security gate
- Fchoa HOA
- Ford's Colony Subdivision
- Community Lake
Amenities
- Picnic Area
- Clubhouse
- Community Center
- Community Storage Space
Recreation
- Golf Course Community
- Tennis Courts
- Community Basketball Court
- Community Playground
- Community Pool
- Jogging Path
Security
- Security Service
- Gated Community
Map
Home Values in the Area
Average Home Value in this Area
Property History
| Date | Event | Price | Change | Sq Ft Price |
|---|---|---|---|---|
| 04/09/2025 04/09/25 | Sold | $970,000 | +7.9% | $265 / Sq Ft |
| 02/08/2025 02/08/25 | Pending | -- | -- | -- |
| 02/07/2025 02/07/25 | For Sale | $899,000 | +989.7% | $245 / Sq Ft |
| 03/23/2018 03/23/18 | Sold | $82,500 | -5.7% | $29 / Sq Ft |
| 02/07/2018 02/07/18 | Pending | -- | -- | -- |
| 01/30/2018 01/30/18 | For Sale | $87,500 | -- | $31 / Sq Ft |
Tax History
| Year | Tax Paid | Tax Assessment Tax Assessment Total Assessment is a certain percentage of the fair market value that is determined by local assessors to be the total taxable value of land and additions on the property. | Land | Improvement |
|---|---|---|---|---|
| 2024 | $5,964 | $764,600 | $80,900 | $683,700 |
| 2023 | $5,964 | $727,700 | $157,500 | $570,200 |
| 2022 | $6,040 | $727,700 | $157,500 | $570,200 |
| 2021 | $5,738 | $683,100 | $157,500 | $525,600 |
| 2020 | $5,594 | $660,200 | $157,500 | $502,700 |
| 2019 | $5,546 | $660,200 | $157,500 | $502,700 |
| 2018 | $1,323 | $157,500 | $157,500 | $0 |
| 2017 | $1,323 | $157,500 | $157,500 | $0 |
| 2016 | $1,323 | $157,500 | $157,500 | $0 |
| 2015 | $662 | $157,500 | $157,500 | $0 |
| 2014 | $1,213 | $157,500 | $157,500 | $0 |
Mortgage History
| Date | Status | Loan Amount | Loan Type |
|---|---|---|---|
| Previous Owner | $539,200 | Adjustable Rate Mortgage/ARM |
Deed History
| Date | Type | Sale Price | Title Company |
|---|---|---|---|
| Deed | $970,000 | Sage Title | |
| Interfamily Deed Transfer | -- | None Available | |
| Warranty Deed | $82,500 | Sage Title Group Llc |
Similar Homes in Williamsburg, VA
Source: Bright MLS
MLS Number: VAJC2000390
APN: 31-3 15-0-0049
