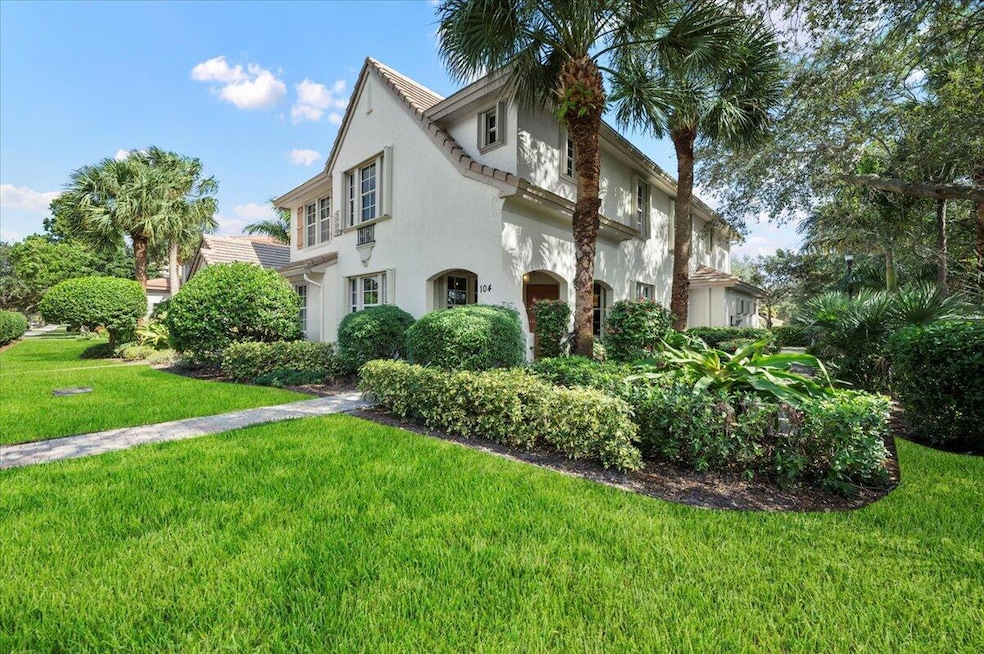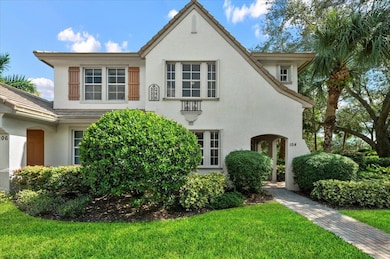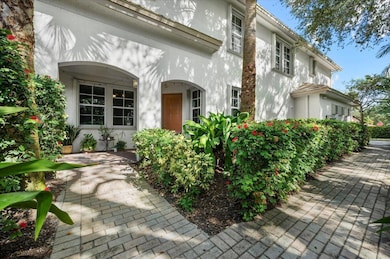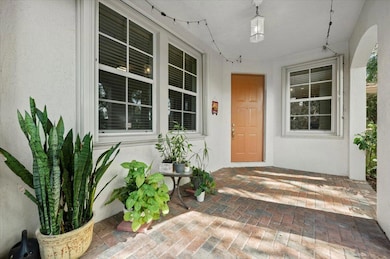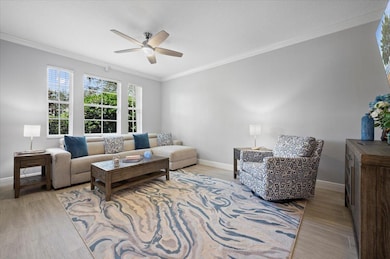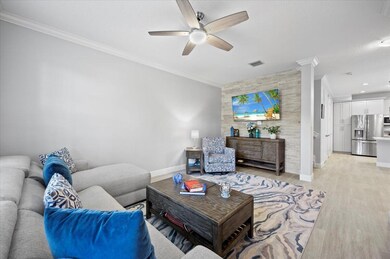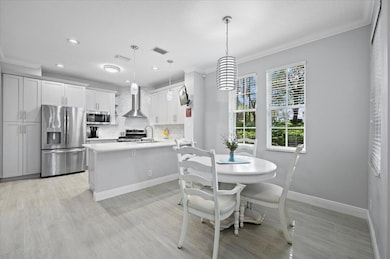
104 Evergrene Pkwy Palm Beach Gardens, FL 33410
Evergrene NeighborhoodEstimated payment $4,529/month
Highlights
- Gated with Attendant
- Clubhouse
- Mediterranean Architecture
- William T. Dwyer High School Rated A-
- Garden View
- Corner Lot
About This Home
Sun-Filled, Fully Renovated, Desirable Corner 3 Bed/2.5 Bath Town Home, with an Inviting Front Porch Entry. Large Open Modern Chefs Kitchen Includes; Premium Appliances with Hooded Stovetop, Quartz Countertops, Tumbled Marble Backsplash & Handcrafted Cabinets. Separate Living & Dining Areas. Huge Owners Suite has a Large Renovated Bathroom & Walk-In Closet. Spacious 2nd & 3rd Bedrooms have Shelved Closets. Downstairs Laundry Room has a New Washer & Dryer, Cabinets & Storage Space. Imported Plank Tile Floors Throughout. Modern Light & Ceiling Fans. Brand New Roof, New AC Unit & Hot Water Heater. Accordion Hurricane Protection, 2 Car Garage. Enjoy Evergrene's Resort Like Clubhouse, Minutes to the Beach, Public Tennis Center/Golf Facilities, Downtown Palm Beach Gardens & the Airport.
Property Details
Home Type
- Condominium
Est. Annual Taxes
- $4,034
Year Built
- Built in 2002
Lot Details
- Fenced
- Sprinkler System
HOA Fees
- $906 Monthly HOA Fees
Parking
- 2 Car Attached Garage
- Garage Door Opener
Home Design
- Mediterranean Architecture
- Barrel Roof Shape
- Frame Construction
- Spanish Tile Roof
- Tile Roof
Interior Spaces
- 1,478 Sq Ft Home
- 2-Story Property
- High Ceiling
- Blinds
- Entrance Foyer
- Family Room
- Combination Dining and Living Room
- Tile Flooring
- Garden Views
- Home Security System
- Washer and Dryer
Kitchen
- Microwave
- Ice Maker
- Dishwasher
- Disposal
Bedrooms and Bathrooms
- 3 Bedrooms
- Split Bedroom Floorplan
- Walk-In Closet
- Dual Sinks
- Separate Shower in Primary Bathroom
Outdoor Features
- Patio
Schools
- Marsh Pointe Elementary School
- Watson B. Duncan Middle School
- William T. Dwyer High School
Utilities
- Central Heating and Cooling System
- Gas Water Heater
- Cable TV Available
Listing and Financial Details
- Assessor Parcel Number 52424136050010020
Community Details
Overview
- Association fees include management, cable TV, ground maintenance, maintenance structure, recreation facilities, reserve fund, security, trash
- 963 Units
- Mansions At Evergrene Con Subdivision
Amenities
- Clubhouse
- Game Room
- Business Center
- Community Library
Recreation
- Community Basketball Court
- Pickleball Courts
- Bocce Ball Court
- Community Pool
- Community Spa
- Trails
Pet Policy
- Pets Allowed
Security
- Gated with Attendant
- Resident Manager or Management On Site
- Fire and Smoke Detector
Map
Home Values in the Area
Average Home Value in this Area
Tax History
| Year | Tax Paid | Tax Assessment Tax Assessment Total Assessment is a certain percentage of the fair market value that is determined by local assessors to be the total taxable value of land and additions on the property. | Land | Improvement |
|---|---|---|---|---|
| 2024 | $4,125 | $257,306 | -- | -- |
| 2023 | $4,034 | $249,812 | $0 | $0 |
| 2022 | $4,006 | $242,536 | $0 | $0 |
| 2021 | $4,023 | $235,472 | $0 | $0 |
| 2020 | $3,987 | $232,221 | $0 | $0 |
| 2019 | $3,931 | $227,000 | $0 | $227,000 |
| 2018 | $4,796 | $235,000 | $0 | $235,000 |
| 2017 | $4,652 | $223,000 | $0 | $0 |
| 2016 | $4,464 | $204,974 | $0 | $0 |
| 2015 | $4,324 | $186,340 | $0 | $0 |
| 2014 | $3,927 | $169,400 | $0 | $0 |
Property History
| Date | Event | Price | Change | Sq Ft Price |
|---|---|---|---|---|
| 02/18/2025 02/18/25 | For Sale | $589,000 | 0.0% | $399 / Sq Ft |
| 01/17/2025 01/17/25 | Off Market | $589,000 | -- | -- |
| 11/17/2024 11/17/24 | For Sale | $589,000 | +105.2% | $399 / Sq Ft |
| 03/01/2018 03/01/18 | Sold | $287,000 | -0.7% | $194 / Sq Ft |
| 01/30/2018 01/30/18 | Pending | -- | -- | -- |
| 11/17/2017 11/17/17 | For Sale | $289,000 | -- | $196 / Sq Ft |
Deed History
| Date | Type | Sale Price | Title Company |
|---|---|---|---|
| Warranty Deed | $287,000 | Clear To Close Title Service | |
| Special Warranty Deed | $242,000 | -- | |
| Interfamily Deed Transfer | -- | -- | |
| Special Warranty Deed | $222,845 | -- |
Mortgage History
| Date | Status | Loan Amount | Loan Type |
|---|---|---|---|
| Open | $229,500 | New Conventional | |
| Previous Owner | $38,800 | Credit Line Revolving | |
| Previous Owner | $278,400 | Unknown | |
| Previous Owner | $252,000 | Fannie Mae Freddie Mac | |
| Previous Owner | $217,800 | Purchase Money Mortgage | |
| Previous Owner | $178,276 | No Value Available |
Similar Homes in the area
Source: BeachesMLS
MLS Number: R11037911
APN: 52-42-41-36-05-001-0020
- 318 September St
- 42 Stoney Dr
- 164 Evergrene Pkwy
- 136 Euphrates Cir
- 54 Stoney Dr
- 425 Pumpkin Dr
- 118 Euphrates Cir
- 341 Chambord Terrace
- 339 Chambord Terrace
- 129 Euphrates Cir
- 1335 Saint Lawrence Dr
- 4687 Cadiz Cir
- 524 Tomahawk Ct
- 104 Chambord Terrace
- 1364 Saint Lawrence Dr
- 1319 Saint Lawrence Dr
- 302 Aegean Rd
- 739 Cote Azur Dr
- 4559 Cadiz Cir
- 542 Tomahawk Ct
